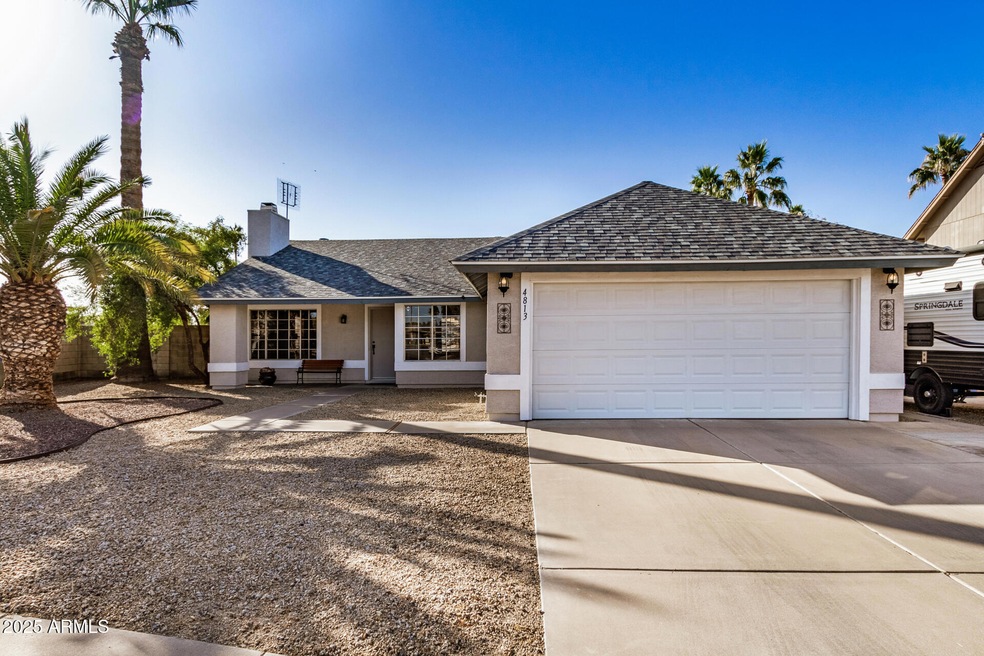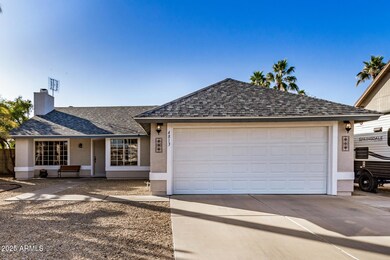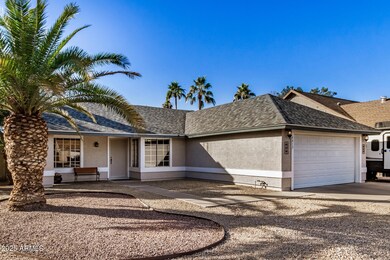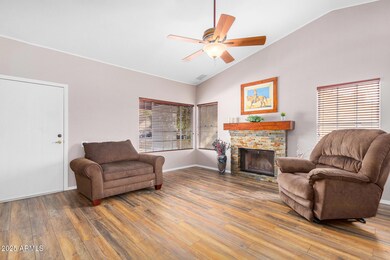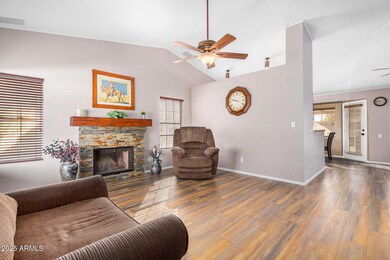
4813 W Milky Way Chandler, AZ 85226
West Chandler NeighborhoodHighlights
- 0.21 Acre Lot
- Vaulted Ceiling
- Eat-In Kitchen
- Kyrene de la Paloma School Rated A-
- No HOA
- Double Pane Windows
About This Home
As of March 2025Beautiful single family home featured in the quiet subdivision of Twelve Oaks located in Chandler, AZ. This home incorporates a subtle balance of contemporary finishes with a modern design while featuring 2 bedrooms, 2 full bath(s), 1,534 sq ft open concept floor plan, nicely appointed kitchen w/ epoxy counters, raised panel cabinetry, stainless steel appliances, and [eat-in] peninsula bar. Also, this home features high ceilings, formal and informal living space(s) w/ fireplace, engineered wood flooring, modern plumbing/lighting fixtures, dining space, and a dedicated master retreat featuring a spacious sleeping quarters, dual vanity, shower/tub, and walk-in closet. Lastly, the home features a 2-car garage, RV gate, and a private backyard featuring mature landscaping, and a covered.. patio space--perfect for entertaining guests & family. Twelve Oaks subdivision has no HOA fees and offers residents close access to great shopping, restaurants, and entertainment near Chandler Fashion Square, Downtown Gilbert, and Tempe Marketplace.
Last Agent to Sell the Property
Realty Executives Brokerage Phone: 4803306788 License #SA645379000

Home Details
Home Type
- Single Family
Est. Annual Taxes
- $1,593
Year Built
- Built in 1986
Lot Details
- 8,999 Sq Ft Lot
- Block Wall Fence
- Grass Covered Lot
Parking
- 2 Car Garage
Home Design
- Wood Frame Construction
- Composition Roof
- Stucco
Interior Spaces
- 1,513 Sq Ft Home
- 1-Story Property
- Vaulted Ceiling
- Ceiling Fan
- Double Pane Windows
- Living Room with Fireplace
- Washer and Dryer Hookup
Kitchen
- Eat-In Kitchen
- Built-In Microwave
Flooring
- Carpet
- Laminate
Bedrooms and Bathrooms
- 3 Bedrooms
- Primary Bathroom is a Full Bathroom
- 2 Bathrooms
- Dual Vanity Sinks in Primary Bathroom
- Easy To Use Faucet Levers
Accessible Home Design
- Doors with lever handles
- No Interior Steps
Schools
- Kyrene De La Paloma Elementary School
- Kyrene Del Pueblo Middle School
- Corona Del Sol High School
Utilities
- Cooling Available
- Heating Available
- High Speed Internet
- Cable TV Available
Listing and Financial Details
- Tax Lot 93
- Assessor Parcel Number 301-89-664
Community Details
Overview
- No Home Owners Association
- Association fees include no fees
- Twelve Oaks Subdivision
Recreation
- Community Playground
- Bike Trail
Map
Home Values in the Area
Average Home Value in this Area
Property History
| Date | Event | Price | Change | Sq Ft Price |
|---|---|---|---|---|
| 03/18/2025 03/18/25 | Sold | $489,000 | 0.0% | $323 / Sq Ft |
| 02/18/2025 02/18/25 | Pending | -- | -- | -- |
| 02/14/2025 02/14/25 | For Sale | $489,000 | -- | $323 / Sq Ft |
Tax History
| Year | Tax Paid | Tax Assessment Tax Assessment Total Assessment is a certain percentage of the fair market value that is determined by local assessors to be the total taxable value of land and additions on the property. | Land | Improvement |
|---|---|---|---|---|
| 2025 | $1,593 | $20,507 | -- | -- |
| 2024 | $1,563 | $19,531 | -- | -- |
| 2023 | $1,563 | $36,570 | $7,310 | $29,260 |
| 2022 | $1,487 | $25,830 | $5,160 | $20,670 |
| 2021 | $1,568 | $24,480 | $4,890 | $19,590 |
| 2020 | $1,533 | $22,760 | $4,550 | $18,210 |
| 2019 | $1,488 | $21,200 | $4,240 | $16,960 |
| 2018 | $1,439 | $19,520 | $3,900 | $15,620 |
| 2017 | $1,371 | $18,330 | $3,660 | $14,670 |
| 2016 | $1,399 | $17,170 | $3,430 | $13,740 |
| 2015 | $1,292 | $16,110 | $3,220 | $12,890 |
Mortgage History
| Date | Status | Loan Amount | Loan Type |
|---|---|---|---|
| Open | $419,000 | New Conventional | |
| Previous Owner | $93,600 | New Conventional | |
| Previous Owner | $110,225 | FHA |
Deed History
| Date | Type | Sale Price | Title Company |
|---|---|---|---|
| Warranty Deed | $489,000 | Az Title Agency | |
| Interfamily Deed Transfer | -- | None Available | |
| Warranty Deed | $117,000 | Old Republic Title Agency | |
| Warranty Deed | $115,000 | Ati Title Agency |
Similar Homes in the area
Source: Arizona Regional Multiple Listing Service (ARMLS)
MLS Number: 6821162
APN: 301-89-664
- 4625 W Jupiter Way
- 4518 W Chicago St
- 4615 W Boston St
- 5047 W Chicago Cir S
- 115 S Galaxy Dr
- 4804 W Commonwealth Place
- 209 S Stellar Pkwy Unit A5
- 4693 W Tara Dr
- 4925 W Buffalo St
- 4525 W Buffalo St
- 4521 W Buffalo St
- 5131 W Fairview St
- 5210 W Jupiter Way N
- 5245 W Boston Way S
- 5330 W Folley St
- 295 N Rural Rd Unit 125
- 295 N Rural Rd Unit 151
- 295 N Rural Rd Unit 273
- 295 N Rural Rd Unit 128
- 295 N Rural Rd Unit 259
