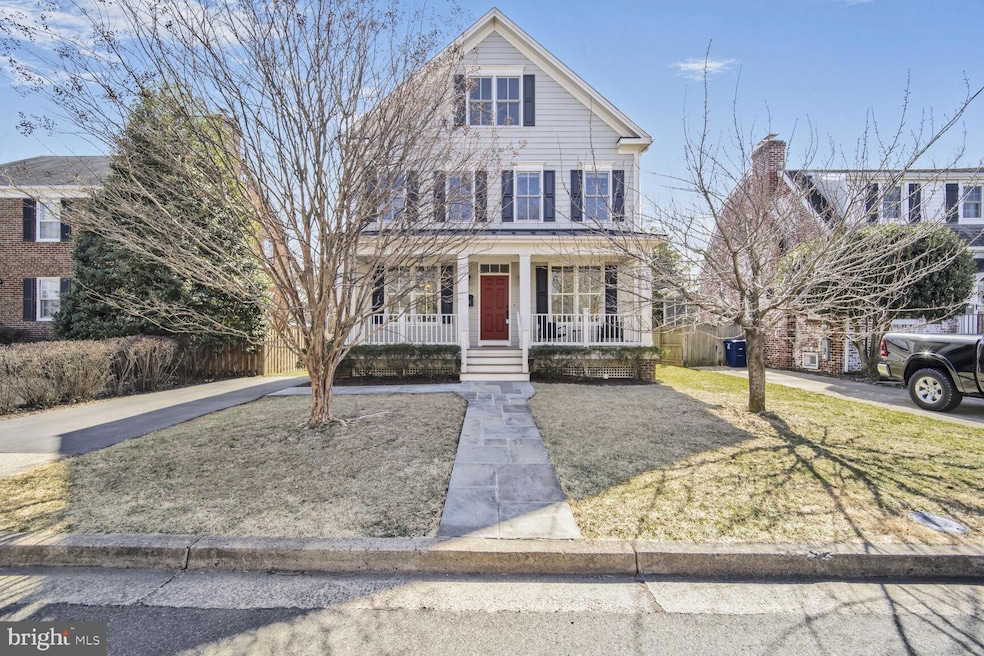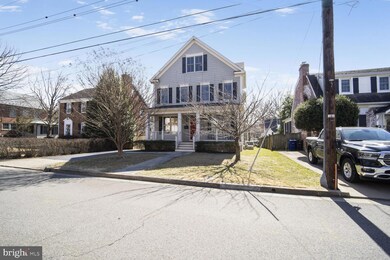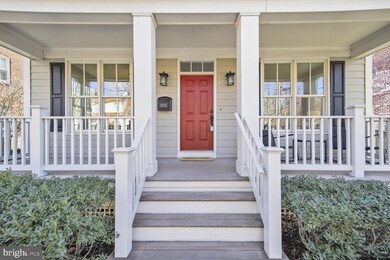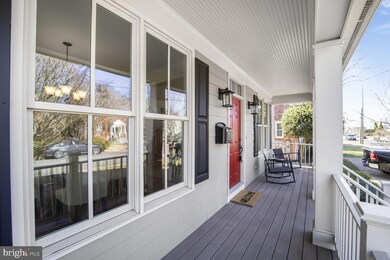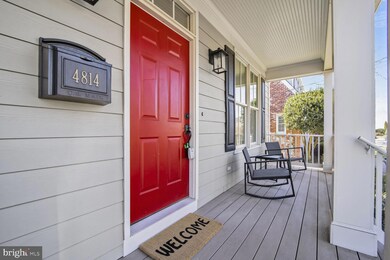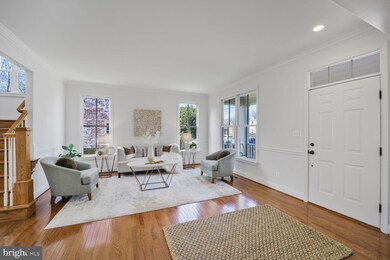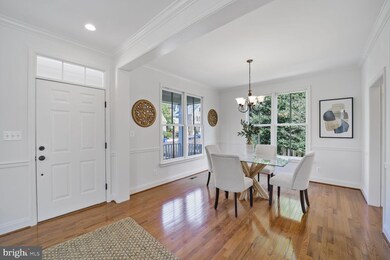
4814 25th Rd N Arlington, VA 22207
Old Dominion NeighborhoodHighlights
- Craftsman Architecture
- Recreation Room
- No HOA
- Discovery Elementary School Rated A
- 1 Fireplace
- Living Room
About This Home
As of March 2025OFFER DEADLINE at 12:00 on Tuesday. Welcome to 4814 25th Road North, a stunning 5/6 bedroom, 4.5 bath home in the heart of Arlington’s sought-after Lee Heights neighborhood. This charming residence offers a perfect blend of classic elegance and modern comfort.
A beautiful front porch welcomes you, providing the perfect spot to relax and unwind. Step inside to discover a light-filled, sunny interior with spacious living areas designed for both entertaining and everyday living. The main level boasts a formal living room, a formal dining room, and a spacious family room with a gas fireplace—perfect for cozy gatherings. The kitchen is open and bright with a full size pantry.
Upstairs, you will find generous bedrooms and well-appointed bathrooms, offering ample space and convenience. The primary bedroom has a walk-in closet and a large primary bathroom. Two additional bedrooms and a full bath are on the upper level. On the top level there are two additional bedrooms (one does not have a closet) and another full bathroom. Abundant closet space and thoughtful design enhance the comfort and functionality of the home.
The lower level provides even more versatility, featuring a large recreation room and/or gym space, an additional nicely sized bedroom, a full bathroom and a laundry room with a walk out entrance.
Located within the highly desirable Discovery-Williamsburg-Yorktown school pyramid, this property also offers easy access to local parks, shopping, and dining, ensuring a vibrant and convenient lifestyle.
Experience the perfect blend of charm, space, and location at 4814 25th Road North—your ideal Arlington home awaits.
Home Details
Home Type
- Single Family
Est. Annual Taxes
- $16,379
Year Built
- Built in 2011
Lot Details
- 4,996 Sq Ft Lot
- Property is zoned R-6
Parking
- Driveway
Home Design
- Craftsman Architecture
- Traditional Architecture
- Concrete Perimeter Foundation
- HardiePlank Type
Interior Spaces
- Property has 4 Levels
- 1 Fireplace
- Family Room
- Living Room
- Dining Room
- Recreation Room
- Finished Basement
- Basement Fills Entire Space Under The House
Kitchen
- Gas Oven or Range
- Built-In Microwave
- Extra Refrigerator or Freezer
- Dishwasher
- Disposal
Bedrooms and Bathrooms
- En-Suite Primary Bedroom
Laundry
- Dryer
- Washer
Schools
- Discovery Elementary School
- Williamsburg Middle School
- Yorktown High School
Utilities
- Central Heating and Cooling System
- Natural Gas Water Heater
Community Details
- No Home Owners Association
- Lee Heights Subdivision
Listing and Financial Details
- Tax Lot 7
- Assessor Parcel Number 02-065-009
Map
Home Values in the Area
Average Home Value in this Area
Property History
| Date | Event | Price | Change | Sq Ft Price |
|---|---|---|---|---|
| 03/21/2025 03/21/25 | Sold | $1,760,423 | +0.6% | $431 / Sq Ft |
| 03/11/2025 03/11/25 | Pending | -- | -- | -- |
| 03/08/2025 03/08/25 | For Sale | $1,750,000 | -- | $429 / Sq Ft |
Tax History
| Year | Tax Paid | Tax Assessment Tax Assessment Total Assessment is a certain percentage of the fair market value that is determined by local assessors to be the total taxable value of land and additions on the property. | Land | Improvement |
|---|---|---|---|---|
| 2024 | $16,379 | $1,585,600 | $802,900 | $782,700 |
| 2023 | $15,027 | $1,458,900 | $782,900 | $676,000 |
| 2022 | $14,494 | $1,407,200 | $737,900 | $669,300 |
| 2021 | $13,806 | $1,340,400 | $677,400 | $663,000 |
| 2020 | $13,342 | $1,300,400 | $637,400 | $663,000 |
| 2019 | $12,574 | $1,225,500 | $613,000 | $612,500 |
| 2018 | $11,873 | $1,180,200 | $588,000 | $592,200 |
| 2017 | $11,706 | $1,163,600 | $553,000 | $610,600 |
| 2016 | $11,579 | $1,168,400 | $557,800 | $610,600 |
| 2015 | $11,395 | $1,144,100 | $533,500 | $610,600 |
| 2014 | $11,168 | $1,121,300 | $480,200 | $641,100 |
Mortgage History
| Date | Status | Loan Amount | Loan Type |
|---|---|---|---|
| Open | $1,144,274 | New Conventional | |
| Previous Owner | $750,000 | New Conventional | |
| Previous Owner | $790,000 | Adjustable Rate Mortgage/ARM | |
| Previous Owner | $930,000 | New Conventional | |
| Previous Owner | $380,000 | New Conventional | |
| Previous Owner | $400,000 | New Conventional | |
| Previous Owner | $305,000 | No Value Available |
Deed History
| Date | Type | Sale Price | Title Company |
|---|---|---|---|
| Deed | $1,760,423 | Westcor Land Title | |
| Warranty Deed | $690,000 | -- | |
| Deed | $305,000 | -- |
Similar Homes in Arlington, VA
Source: Bright MLS
MLS Number: VAAR2053548
APN: 02-065-009
- 4771 26th St N
- 4914 25th Rd N
- 5021 25th St N
- 4828 27th Place N
- 4705 25th St N
- 5206 26th St N
- 2142 N Dinwiddie St
- 2312 N Florida St
- 0 N Emerson St
- 4612 27th St N
- 2222 N Emerson St
- 2025 N Emerson St
- 2707 N Wakefield St
- 2920 N Edison St
- 3206 N Glebe Rd
- 5301 26th St N
- 2001 N George Mason Dr
- 2315 N Utah St
- 3102 N Dinwiddie St
- 4871 Old Dominion Dr
