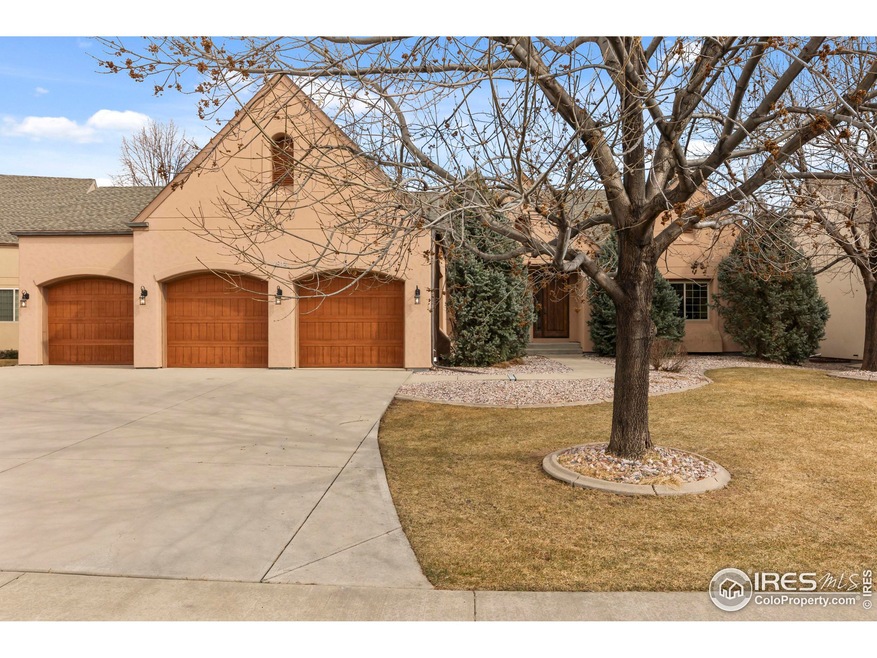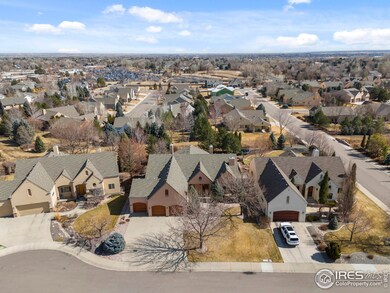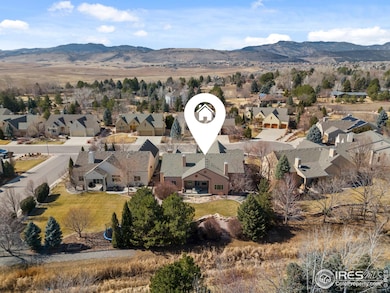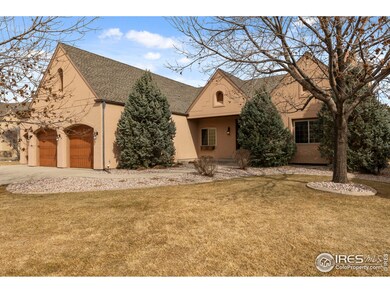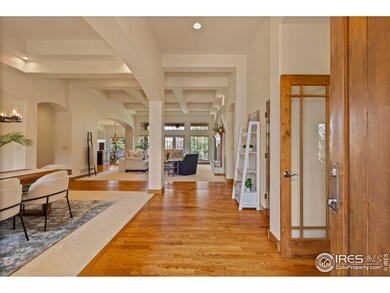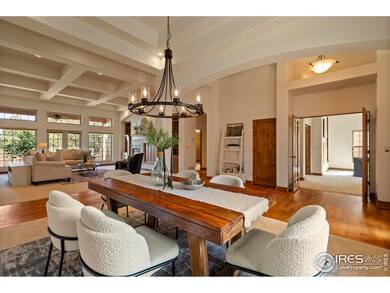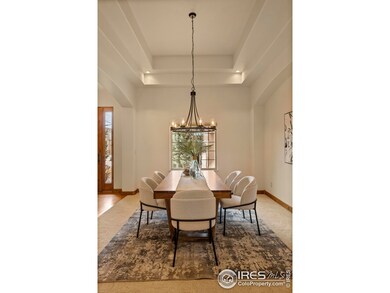
4814 Caravelle Dr Fort Collins, CO 80526
Le Gardin NeighborhoodEstimated payment $7,980/month
Highlights
- Open Floorplan
- Fireplace in Primary Bedroom
- Wood Flooring
- McGraw Elementary School Rated A-
- Wooded Lot
- Home Office
About This Home
Welcome to a beautiful French Norman custom architecture home at 4814 Caravelle Drive. Epitomizing elegance & smart design, it's nestled on over a 1/3 acre of impeccably maintained grounds. Embrace the luxury of one-level living with a generous floor plan spread over 6142 sqft, 3071 sqft finished. From the moment you enter, the solid wood floors & freshly painted walls greet you, complemented by frameless door frames & soaring 10+ foot ceilings. The thoughtful layout has distributed audio throughout & includes three bedrooms, an office, 2 full baths, & 2 powder rooms.A large formal dining area with new light fixture, sits off the foyer. The generous living area features built-ins, a gas fireplace, & 12-foot ceilings, all overlooking a maturely landscaped backyard & covered patio. The cook's kitchen is a culinary haven with a gas cooktop, wall oven, built-in refrigerator, & level 5 granite counters with loads of counter & cabinet space. Enjoy morning sunshine in the breakfast nook/hearth room with a gas fireplace, offering serene views. The primary suite boasts a luxurious ensuite bathroom, a walk-in closet, & a double-sided fireplace connecting to the office.Two additional bedrooms, a full bathroom, & a large laundry room w/ mud-room powder bath complete the main level. The full unfinished basement offers potential for expansion w/ bathroom rough-ins & egress windows.The oversized 3 car garage has 8' doors, is insulated, heated & has an included workbench & extra power outlets.With efficiency & comfort in mind, this home has a 96% efficient Carrier Infinity forced air HVAC, above code insulation & sealing of joints to prevent air penetration, & includes two water heaters with recirculating insta-hot water system. The backyard, terraced at the edge to provide a flat & level lawn, is a nature lover's paradise, overlooking open space that is frequented by wildlife like deer, turkey, & fox providing a tranquil retreat. Come take a look today to delight in the serenity!
Home Details
Home Type
- Single Family
Est. Annual Taxes
- $6,379
Year Built
- Built in 2005
Lot Details
- 0.34 Acre Lot
- Open Space
- West Facing Home
- Level Lot
- Sprinkler System
- Wooded Lot
HOA Fees
- $52 Monthly HOA Fees
Parking
- 3 Car Attached Garage
- Heated Garage
- Driveway Level
Home Design
- Slab Foundation
- Wood Frame Construction
- Composition Roof
- Stucco
Interior Spaces
- 3,071 Sq Ft Home
- 1-Story Property
- Open Floorplan
- Bar Fridge
- Ceiling Fan
- Multiple Fireplaces
- Gas Fireplace
- Double Pane Windows
- Window Treatments
- Living Room with Fireplace
- Dining Room
- Home Office
- Unfinished Basement
- Basement Fills Entire Space Under The House
Kitchen
- Eat-In Kitchen
- Gas Oven or Range
- Microwave
- Dishwasher
- Kitchen Island
- Fireplace in Kitchen
Flooring
- Wood
- Carpet
Bedrooms and Bathrooms
- 3 Bedrooms
- Fireplace in Primary Bedroom
- Split Bedroom Floorplan
- Walk-In Closet
- Primary Bathroom is a Full Bathroom
- Jack-and-Jill Bathroom
- Primary bathroom on main floor
- Walk-in Shower
Laundry
- Laundry on main level
- Dryer
- Washer
Accessible Home Design
- Accessible Hallway
- Garage doors are at least 85 inches wide
- Accessible Doors
Eco-Friendly Details
- Energy-Efficient HVAC
Outdoor Features
- Patio
- Exterior Lighting
Schools
- Mcgraw Elementary School
- Webber Middle School
- Rocky Mountain High School
Utilities
- Forced Air Heating and Cooling System
- High Speed Internet
Listing and Financial Details
- Assessor Parcel Number R1597686
Community Details
Overview
- Association fees include common amenities, management
- Le Jardin Subdivision
Recreation
- Hiking Trails
Map
Home Values in the Area
Average Home Value in this Area
Tax History
| Year | Tax Paid | Tax Assessment Tax Assessment Total Assessment is a certain percentage of the fair market value that is determined by local assessors to be the total taxable value of land and additions on the property. | Land | Improvement |
|---|---|---|---|---|
| 2025 | $5,454 | $68,963 | $6,499 | $62,464 |
| 2024 | $5,454 | $68,963 | $6,499 | $62,464 |
| 2022 | $4,649 | $55,170 | $7,993 | $47,177 |
| 2021 | $4,701 | $56,757 | $8,223 | $48,534 |
| 2020 | $5,110 | $60,625 | $7,007 | $53,618 |
| 2019 | $5,130 | $60,625 | $7,007 | $53,618 |
| 2018 | $4,895 | $59,760 | $12,982 | $46,778 |
| 2017 | $4,879 | $59,760 | $12,982 | $46,778 |
| 2016 | $4,866 | $60,114 | $8,756 | $51,358 |
| 2015 | $5,567 | $60,120 | $8,760 | $51,360 |
| 2014 | $5,120 | $54,930 | $8,760 | $46,170 |
Property History
| Date | Event | Price | Change | Sq Ft Price |
|---|---|---|---|---|
| 03/10/2025 03/10/25 | For Sale | $1,325,000 | -- | $431 / Sq Ft |
Deed History
| Date | Type | Sale Price | Title Company |
|---|---|---|---|
| Warranty Deed | $135,700 | -- |
Mortgage History
| Date | Status | Loan Amount | Loan Type |
|---|---|---|---|
| Open | $126,603 | New Conventional | |
| Closed | $175,000 | Fannie Mae Freddie Mac | |
| Closed | $200,000 | Construction |
Similar Homes in Fort Collins, CO
Source: IRES MLS
MLS Number: 1028096
APN: 96031-17-056
- 4748 Westbury Dr
- 4914 Clarendon Hills
- 4914 Clarendon Hills Dr
- 938 Langdale Dr
- 4501 Regency Dr Unit E
- 4614 Chokecherry Trail Unit 1
- 4442 Craig Dr
- 1012 Hobson Ct
- 838 Ashford Ln
- 1030 Ogden Ct
- 4603 Chokecherry Trail Unit 5
- 4603 Chokecherry Trail Unit 3
- 4500 Seneca St Unit 64
- 745 Langdale Dr
- 813 Whitehall Ct
- 4608 Dusty Sage Dr Unit 6
- 4603 Dusty Sage Ct
- 1802 Prairie Ridge Dr
- 1827 Prairie Ridge Dr
- 1618 Silvergate Rd
