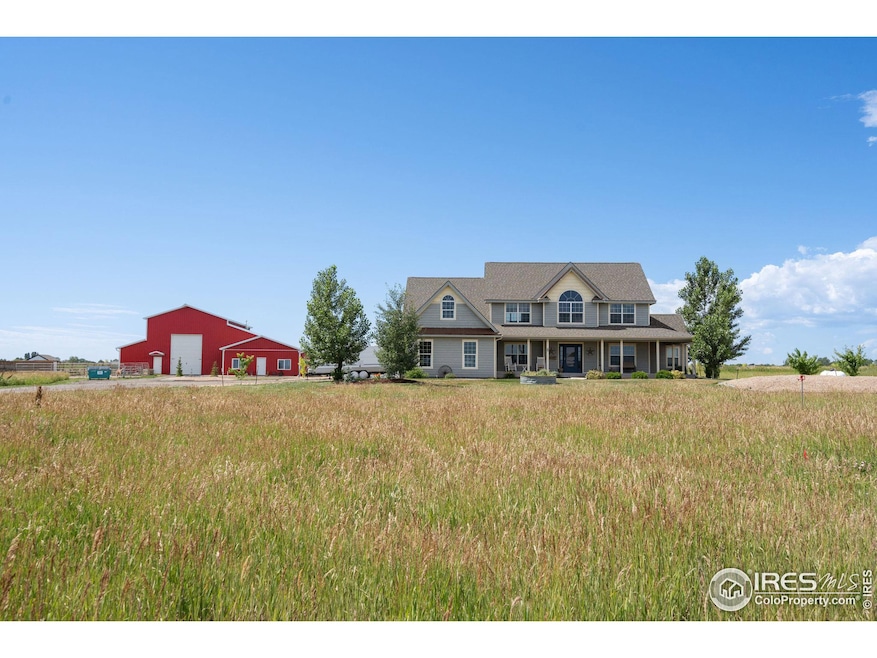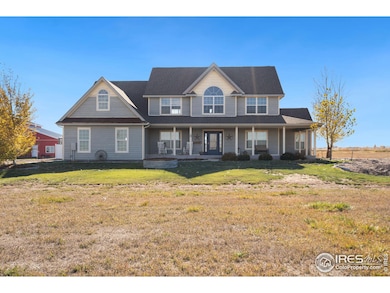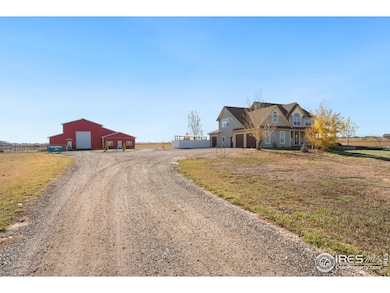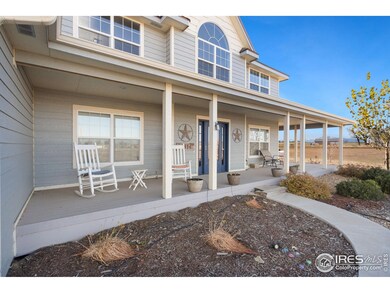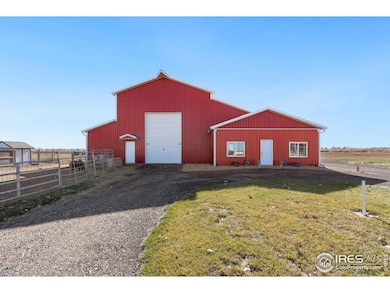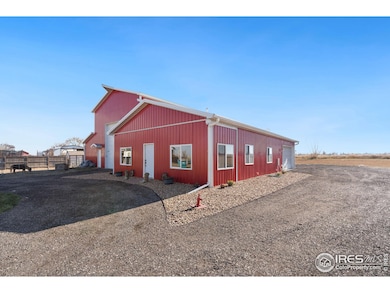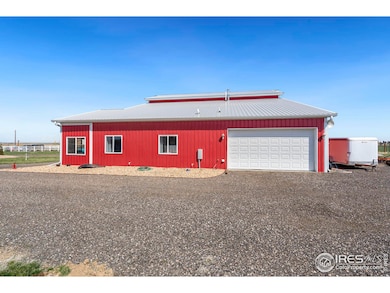
4814 County Road 50 Johnstown, CO 80534
Estimated payment $8,802/month
Highlights
- Parking available for a boat
- Private Pool
- Wood Flooring
- Barn or Stable
- Mountain View
- Main Floor Bedroom
About This Home
UNIQUE OPPORTUNITY with 2 separate residences! Enjoy the country setting plus convenient location for this 4.96-acre property. A fantastic 2-story home, an incredible 31 X 47 shop with an attached Barndominium! Ideal for multigenerational living, in-law suite or guest house, the hobbyist or even the potential for an in-home business. The main home has a spacious first floor primary bedroom and bathroom with beautiful features including a large walk-in shower, granite countertops, a soaking tub and heated tile floors. There is a dining room, living room plus an additional guest bedroom on the first level. The kitchen has granite countertops, upgraded cabinets and appliances. First floor laundry room. The upstairs has lots of natural light from all of the windows with plenty of space for everyone to gather in the family room next to the cozy gas fireplace and a game room. Two additional bedrooms and a fantastic bonus or craft room to complete the upper level. Oversized 3 1/2 car garage. The fenced backyard area is ideal for entertaining with a covered back deck and an in-ground swimming pool with slide. The huge shop/outbuilding has double 16' doors to pull through. Perfect for a large boat or camper. There is an attached guest home with an enclosed front porch area. Complete with a living room, kitchen, bedroom, an office and bathroom plus an additional attached oversized 2 car garage. Corral area, pasture and stalls. Bring your horses, 4H animals, toys and RV. Enjoy the panoramic mountain and farmland views. No HOA. Located in a prime location within minutes to reach I-25 to simplify your commute. Close proximity to medical facilities, the new Ledge Rock Center in Johnstown, Johnstown Plaza, Promenade Shops at Centerra and Buc-ee's! Click on the Video/Virtual Tour or Property Website for more details and a video walk-through.
Home Details
Home Type
- Single Family
Est. Annual Taxes
- $5,215
Year Built
- Built in 2012
Lot Details
- 4.96 Acre Lot
- Southern Exposure
- Partially Fenced Property
- Vinyl Fence
- Sprinkler System
- Property is zoned AG
Parking
- 5 Car Attached Garage
- Garage Door Opener
- Drive Through
- Parking available for a boat
Home Design
- Farmhouse Style Home
- Wood Frame Construction
- Composition Roof
- Composition Shingle
Interior Spaces
- 3,277 Sq Ft Home
- 2-Story Property
- Wet Bar
- Ceiling Fan
- Gas Fireplace
- Double Pane Windows
- Window Treatments
- Family Room
- Dining Room
- Home Office
- Recreation Room with Fireplace
- Loft
- Mountain Views
- Crawl Space
Kitchen
- Eat-In Kitchen
- Gas Oven or Range
- Microwave
- Dishwasher
- Kitchen Island
- Disposal
Flooring
- Wood
- Carpet
Bedrooms and Bathrooms
- 4 Bedrooms
- Main Floor Bedroom
- Walk-In Closet
- Primary Bathroom is a Full Bathroom
- In-Law or Guest Suite
- Primary bathroom on main floor
- Walk-in Shower
Laundry
- Laundry on main level
- Sink Near Laundry
- Washer and Dryer Hookup
Pool
- Private Pool
- Spa
Outdoor Features
- Patio
- Outdoor Storage
Schools
- Elwell Elementary School
- Milliken Middle School
- Roosevelt High School
Horse Facilities and Amenities
- Horses Allowed On Property
- Barn or Stable
Utilities
- Forced Air Heating and Cooling System
- Propane
- Septic System
- High Speed Internet
- Satellite Dish
- Cable TV Available
Additional Features
- Energy-Efficient Thermostat
- Pasture
Community Details
- No Home Owners Association
- Recorded Exemption 1061 2 1 Re Subdivision
Listing and Financial Details
- Assessor Parcel Number R8941951
Map
Home Values in the Area
Average Home Value in this Area
Tax History
| Year | Tax Paid | Tax Assessment Tax Assessment Total Assessment is a certain percentage of the fair market value that is determined by local assessors to be the total taxable value of land and additions on the property. | Land | Improvement |
|---|---|---|---|---|
| 2024 | $5,215 | $76,320 | $19,860 | $56,460 |
| 2023 | $5,215 | $77,060 | $20,050 | $57,010 |
| 2022 | $5,242 | $60,600 | $14,660 | $45,940 |
| 2021 | $5,711 | $62,340 | $15,080 | $47,260 |
| 2020 | $5,341 | $60,380 | $13,900 | $46,480 |
| 2019 | $3,365 | $52,010 | $13,900 | $38,110 |
| 2018 | $2,785 | $42,990 | $12,850 | $30,140 |
| 2017 | $2,846 | $42,990 | $12,850 | $30,140 |
| 2016 | $2,753 | $41,550 | $11,760 | $29,790 |
| 2015 | $2,678 | $39,680 | $9,890 | $29,790 |
Property History
| Date | Event | Price | Change | Sq Ft Price |
|---|---|---|---|---|
| 03/30/2025 03/30/25 | Price Changed | $1,499,000 | -5.4% | $457 / Sq Ft |
| 12/17/2024 12/17/24 | For Sale | $1,585,000 | -- | $484 / Sq Ft |
Deed History
| Date | Type | Sale Price | Title Company |
|---|---|---|---|
| Interfamily Deed Transfer | -- | None Available |
Mortgage History
| Date | Status | Loan Amount | Loan Type |
|---|---|---|---|
| Closed | $255,000 | New Conventional | |
| Closed | $77,000 | New Conventional | |
| Closed | $637,000 | Adjustable Rate Mortgage/ARM | |
| Closed | $135,000 | Commercial | |
| Closed | $495,600 | Adjustable Rate Mortgage/ARM | |
| Closed | $413,000 | New Conventional | |
| Closed | $83,000 | Credit Line Revolving | |
| Closed | $42,000 | Credit Line Revolving | |
| Closed | $417,000 | New Conventional | |
| Closed | $18,800 | Construction | |
| Closed | $376,000 | Construction |
Similar Homes in the area
Source: IRES MLS
MLS Number: 1023546
APN: R8941951
- 4497 Mountain Sky St
- 0
- 421 Boulder Ln
- 635 Turnip Place
- 409 Granite Way
- 4654 Sugar Beet St
- 4704 Short Horn Dr
- 4630 Sugar Beet St
- 4644 Short Horn Dr
- 3817 Brunner Blvd
- 4685 Combine Ln
- 4671 Amrock Dr
- 4691 Combine Ln
- 4697 Combine Ln
- 4703 Combine Ln
- 4647 Goldflower Dr
- 4692 Sunsplash Way
- 4691 Sunsplash Way
- 4704 Rabbitbrush St
- 4659 Goldflower Dr
