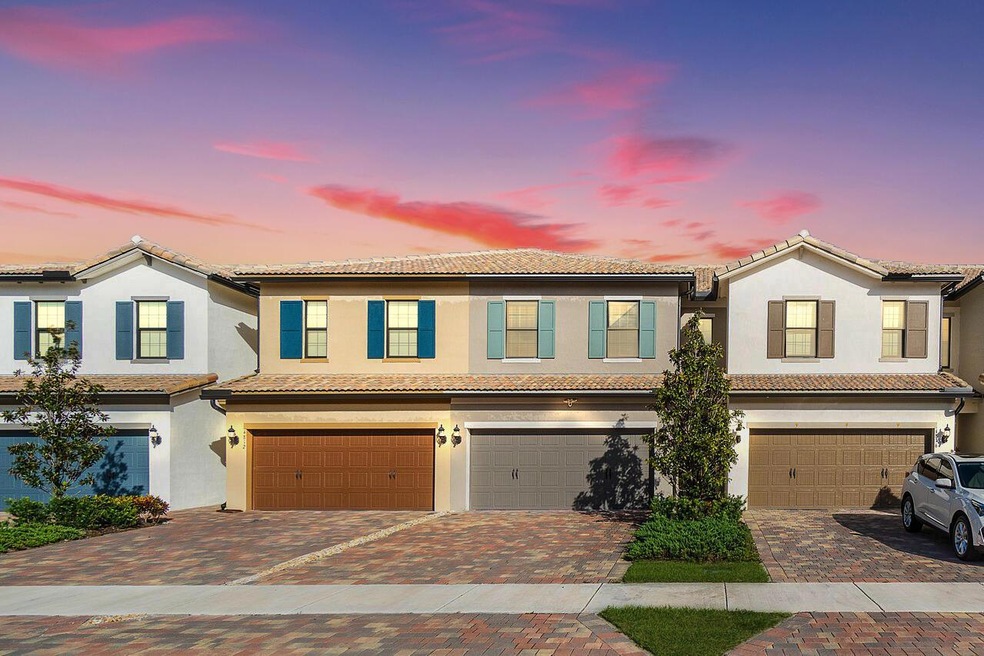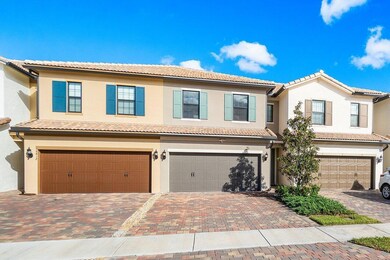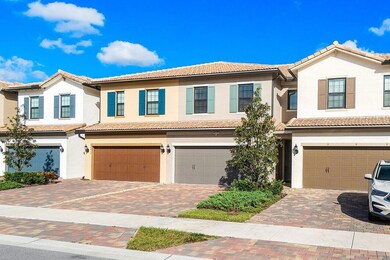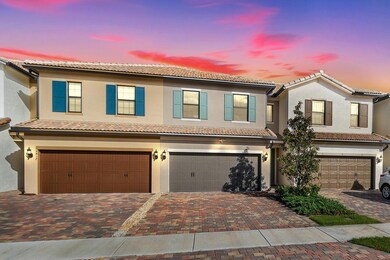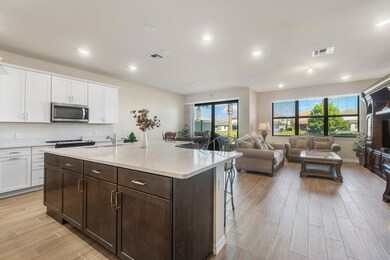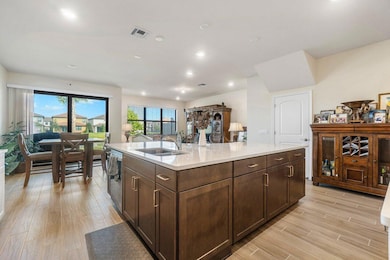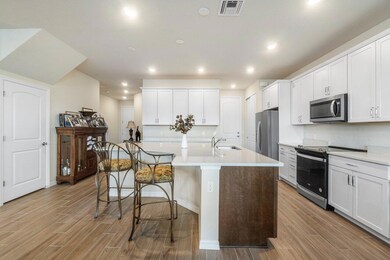
4814 Jumping Way Greenacres, FL 33467
Park Ridge NeighborhoodEstimated payment $3,894/month
Highlights
- Lake Front
- Community Cabanas
- Clubhouse
- Discovery Key Elementary School Rated A-
- Gated Community
- Attic
About This Home
A stunning property awaits you with breathtaking LAKE VIEWS in the highly desirable gated community of The Fields. This newer construction Leland model townhome, built in 2022, boasts over $35,000 of interior upgrades. The residence features three bedrooms, two and a half baths, a two-car garage, and 1,900 square feet of sophisticated living space. Experience the elegantly designed open floor plan enhanced by upgraded plank-style tile flooring throughout. The spacious kitchen is a culinary delight, featuring a large center island with quartz countertops, stainless steel appliances, and 42-inch crown-molded cabinetry. The expansive primary suite offers a luxurious retreat with a cozy seating nook, and a generous walk-in closet. The primary bath is designed for comfort and style!
Townhouse Details
Home Type
- Townhome
Est. Annual Taxes
- $8,455
Year Built
- Built in 2022
Lot Details
- 2,522 Sq Ft Lot
- Lake Front
- Zero Lot Line
HOA Fees
- $292 Monthly HOA Fees
Parking
- 2 Car Attached Garage
- Garage Door Opener
- Driveway
- On-Street Parking
Home Design
- Barrel Roof Shape
- Concrete Roof
Interior Spaces
- 1,895 Sq Ft Home
- 2-Story Property
- Ceiling Fan
- Blinds
- Sliding Windows
- Entrance Foyer
- Great Room
- Family Room
- Open Floorplan
- Den
- Loft
- Lake Views
- Attic
Kitchen
- Breakfast Area or Nook
- Breakfast Bar
- Electric Range
- Microwave
- Ice Maker
- Dishwasher
- Disposal
Flooring
- Carpet
- Tile
Bedrooms and Bathrooms
- 3 Bedrooms
- Split Bedroom Floorplan
- Walk-In Closet
- Dual Sinks
- Separate Shower in Primary Bathroom
Laundry
- Laundry Room
- Laundry in Garage
- Washer and Dryer
- Laundry Tub
Home Security
- Home Security System
- Security Lights
- Security Gate
- Motion Detectors
Outdoor Features
- Patio
Schools
- Discovery Key Elementary School
- Woodlands Middle School
- Dr. Joaquin Garcia High School
Utilities
- Central Heating and Cooling System
- Electric Water Heater
- Cable TV Available
Listing and Financial Details
- Assessor Parcel Number 00424429110001600
- Seller Considering Concessions
Community Details
Overview
- Association fees include management, common areas, insurance, ground maintenance, maintenance structure, pest control, reserve fund, security, trash
- 925 Units
- Built by DiVosta Homes
- Fields At Gulfstream Polo Subdivision, Leland Floorplan
Amenities
- Clubhouse
- Game Room
- Business Center
Recreation
- Tennis Courts
- Community Basketball Court
- Community Cabanas
- Community Pool
- Community Spa
- Park
Pet Policy
- Pets Allowed
Security
- Resident Manager or Management On Site
- Gated Community
- Impact Glass
- Fire and Smoke Detector
Map
Home Values in the Area
Average Home Value in this Area
Tax History
| Year | Tax Paid | Tax Assessment Tax Assessment Total Assessment is a certain percentage of the fair market value that is determined by local assessors to be the total taxable value of land and additions on the property. | Land | Improvement |
|---|---|---|---|---|
| 2024 | $8,408 | $473,000 | -- | -- |
| 2023 | $8,455 | $473,000 | $0 | $473,000 |
| 2022 | $1,903 | $44,770 | $0 | $0 |
| 2021 | $1,755 | $55,000 | $0 | $55,000 |
| 2020 | $1,599 | $37,000 | $0 | $37,000 |
Property History
| Date | Event | Price | Change | Sq Ft Price |
|---|---|---|---|---|
| 03/18/2025 03/18/25 | For Sale | $519,000 | 0.0% | $274 / Sq Ft |
| 03/17/2025 03/17/25 | Off Market | $519,000 | -- | -- |
| 03/06/2025 03/06/25 | Price Changed | $519,000 | -3.0% | $274 / Sq Ft |
| 02/27/2025 02/27/25 | Price Changed | $534,950 | -2.7% | $282 / Sq Ft |
| 01/08/2025 01/08/25 | Price Changed | $549,950 | -2.7% | $290 / Sq Ft |
| 11/14/2024 11/14/24 | Price Changed | $565,000 | -1.7% | $298 / Sq Ft |
| 10/30/2024 10/30/24 | For Sale | $575,000 | -- | $303 / Sq Ft |
Deed History
| Date | Type | Sale Price | Title Company |
|---|---|---|---|
| Warranty Deed | $481,595 | Pgp Title |
Mortgage History
| Date | Status | Loan Amount | Loan Type |
|---|---|---|---|
| Open | $361,196 | New Conventional |
Similar Homes in the area
Source: BeachesMLS
MLS Number: R11033129
APN: 00-42-44-29-11-000-1600
- 4814 Jumping Way
- 8202 Cadre Noir Rd
- 8223 Cinch Way
- 8244 Tailshot Ct
- 4782 San Fratello Cir
- 8251 Cinch Way Unit 8251
- 4821 San Fratello Cir
- 8275 Catria Ln
- 8262 Cinch Way
- 8245 Hanoverian Dr
- 8161 Hanoverian Dr
- 8238 Hanoverian Dr
- 8299 Catria Ln
- 8296 Cadre Noir Rd
- 4639 San Fratello Cir
- 130 W Pine Tree Ave
- 8292 Pedigree Cir
- 5008 Blistering Way
- 5000 Cavelletti Rd
- 4582 San Fratello Cir
