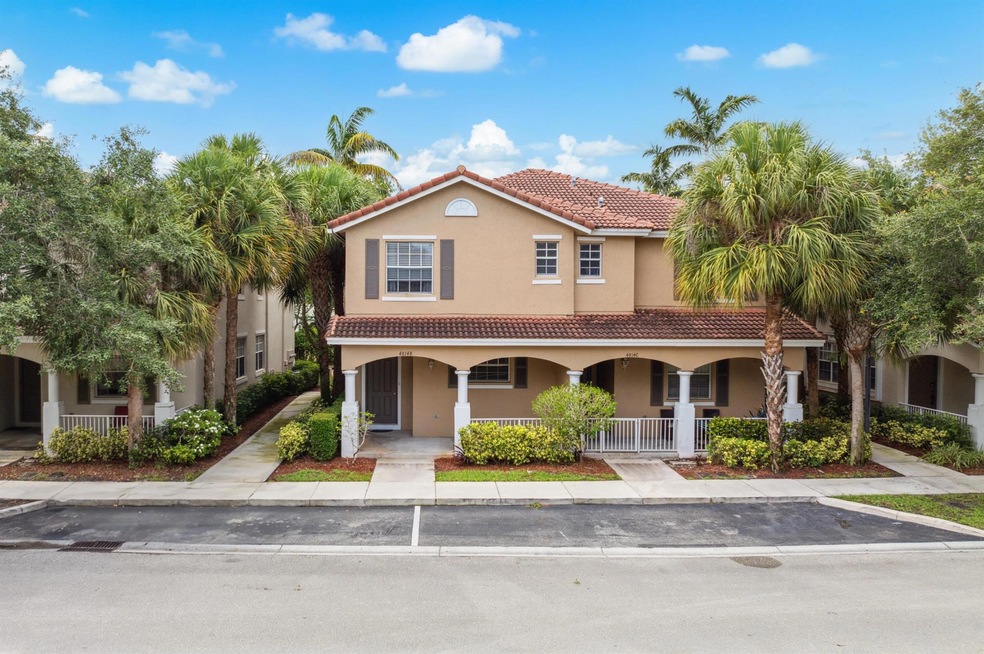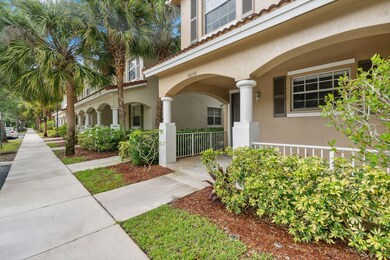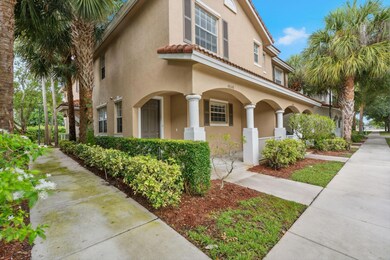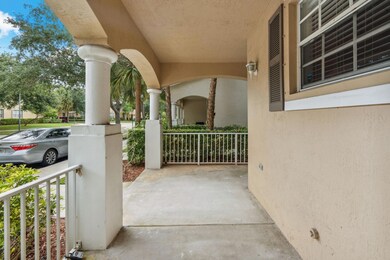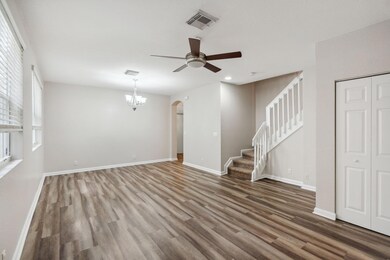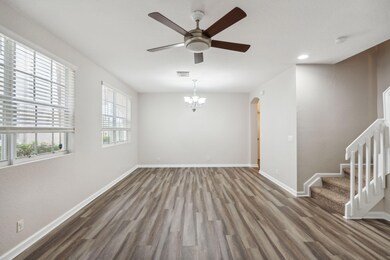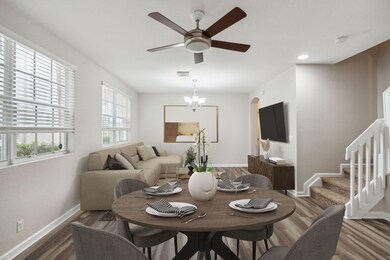
4814 W Bexley Park Dr Unit B Delray Beach, FL 33445
High Point NeighborhoodHighlights
- Clubhouse
- Garden View
- Community Pool
- Banyan Creek Elementary School Rated A-
- Great Room
- 3-minute walk to Bexley Trail Community Park
About This Home
As of October 2024Enjoy tree-lined streets leading to this charming townhome in picturesque Bexley Park. This home features a spacious, light-filled open floor plan with large windows and newer vinyl plank flooring on the first floor. The kitchen boasts granite countertops, stainless steel appliances, and ample cabinet space. A downstairs half bath adds extra convenience. Upstairs, a cozy loft leads to the large master suite with a walk-in closet and en-suite bathroom. Two additional bedrooms and another full bathroom complete the second floor. A new Energy Star Certified AC unit was installed in December 2023. Bexley Park is 10 minutes from Downtown Atlantic Avenue shops and restaurants and to beach access. Amenities include a swimming pool, playgrounds, picnic areas, and walking and biking trails.
Townhouse Details
Home Type
- Townhome
Est. Annual Taxes
- $6,180
Year Built
- Built in 2005
Lot Details
- 1,024 Sq Ft Lot
- Sprinkler System
HOA Fees
- $433 Monthly HOA Fees
Parking
- 1 Car Attached Garage
- Garage Door Opener
- Guest Parking
Home Design
- Spanish Tile Roof
- Tile Roof
Interior Spaces
- 1,316 Sq Ft Home
- 2-Story Property
- Ceiling Fan
- Blinds
- Great Room
- Combination Dining and Living Room
- Garden Views
- Home Security System
Kitchen
- Breakfast Bar
- Electric Range
- Ice Maker
- Dishwasher
Flooring
- Carpet
- Vinyl
Bedrooms and Bathrooms
- 3 Bedrooms
- Walk-In Closet
Laundry
- Laundry Room
- Washer and Dryer
Outdoor Features
- Open Patio
- Porch
Schools
- Carver; G.W. Middle School
- Atlantic Technical High School
Utilities
- Central Heating and Cooling System
- Electric Water Heater
- Cable TV Available
Listing and Financial Details
- Assessor Parcel Number 12424612220040020
Community Details
Overview
- Association fees include common areas, ground maintenance, maintenance structure, roof
- Built by D.R. Horton
- Bexley Park Subdivision
Recreation
- Community Basketball Court
- Community Pool
- Park
- Trails
Pet Policy
- Pets Allowed
Additional Features
- Clubhouse
- Fire and Smoke Detector
Map
Home Values in the Area
Average Home Value in this Area
Property History
| Date | Event | Price | Change | Sq Ft Price |
|---|---|---|---|---|
| 10/15/2024 10/15/24 | Sold | $385,000 | -1.3% | $293 / Sq Ft |
| 09/16/2024 09/16/24 | Pending | -- | -- | -- |
| 08/20/2024 08/20/24 | Price Changed | $389,990 | -2.5% | $296 / Sq Ft |
| 07/10/2024 07/10/24 | Price Changed | $399,900 | -2.5% | $304 / Sq Ft |
| 06/18/2024 06/18/24 | Price Changed | $410,000 | -13.7% | $312 / Sq Ft |
| 06/06/2024 06/06/24 | For Sale | $475,000 | +93.1% | $361 / Sq Ft |
| 07/26/2019 07/26/19 | Sold | $246,000 | -3.5% | $187 / Sq Ft |
| 06/26/2019 06/26/19 | Pending | -- | -- | -- |
| 03/15/2019 03/15/19 | For Sale | $255,000 | 0.0% | $194 / Sq Ft |
| 11/01/2013 11/01/13 | Rented | $1,500 | -6.3% | -- |
| 10/02/2013 10/02/13 | Under Contract | -- | -- | -- |
| 07/13/2013 07/13/13 | For Rent | $1,600 | -- | -- |
Tax History
| Year | Tax Paid | Tax Assessment Tax Assessment Total Assessment is a certain percentage of the fair market value that is determined by local assessors to be the total taxable value of land and additions on the property. | Land | Improvement |
|---|---|---|---|---|
| 2024 | $6,107 | $325,000 | -- | -- |
| 2023 | $6,180 | $317,000 | $0 | $317,000 |
| 2022 | $3,621 | $218,284 | $0 | $0 |
| 2021 | $3,615 | $211,926 | $0 | $0 |
| 2020 | $3,587 | $209,000 | $0 | $209,000 |
| 2019 | $4,212 | $196,000 | $0 | $196,000 |
| 2018 | $4,005 | $190,000 | $0 | $190,000 |
| 2017 | $3,846 | $188,000 | $0 | $0 |
| 2016 | $3,588 | $158,123 | $0 | $0 |
| 2015 | $3,418 | $143,748 | $0 | $0 |
| 2014 | $3,165 | $130,680 | $0 | $0 |
Mortgage History
| Date | Status | Loan Amount | Loan Type |
|---|---|---|---|
| Open | $365,750 | New Conventional | |
| Previous Owner | $192,000 | New Conventional | |
| Previous Owner | $75,000 | Unknown | |
| Previous Owner | $134,000 | Fannie Mae Freddie Mac |
Deed History
| Date | Type | Sale Price | Title Company |
|---|---|---|---|
| Warranty Deed | $385,000 | None Listed On Document | |
| Warranty Deed | $240,000 | Transamerican Ttl & Setmnt S | |
| Interfamily Deed Transfer | -- | None Available | |
| Quit Claim Deed | -- | None Available | |
| Quit Claim Deed | -- | None Available | |
| Personal Reps Deed | -- | None Available | |
| Corporate Deed | $149,000 | Dhi Title Of Florida Inc |
Similar Homes in Delray Beach, FL
Source: BeachesMLS
MLS Number: R10994063
APN: 12-42-46-12-22-004-0020
- 632 Hummingbird Ln
- 634 Hummingbird Ln Unit 6340
- 504 Sandpiper Cir Unit 5040
- 13676 Cortez Dr
- 718 Whippoorwill Ln
- 4816 S Classical Blvd
- 725 Whippoorwill Ln
- 5139 Poppy Place Unit 481
- 817 Meadowlark Ln Unit 8170
- 5295 Grande Palm Cir
- 5094 Privet Place Unit 372
- 5113 Poppy Place Unit 475
- 453 Bluebird Ln Unit 4530
- 4765 S Classical Blvd
- 155 Mockingbird Ln
- 5020 Petal Place Unit 284
- 5217 Poppy Place Unit 516
- 154 Mockingbird Ln
- 317 Flamingo Ln
- 316 Flamingo Ln Unit 3160
