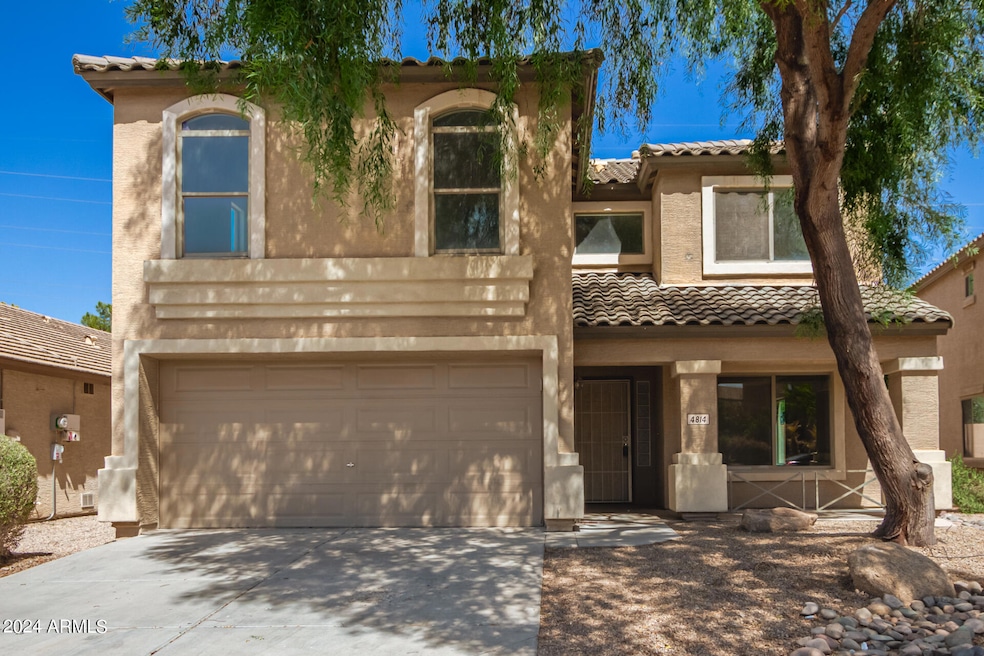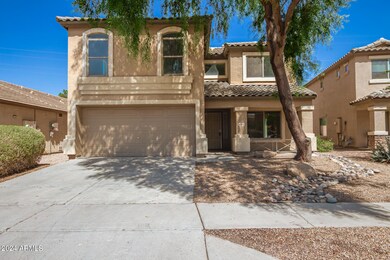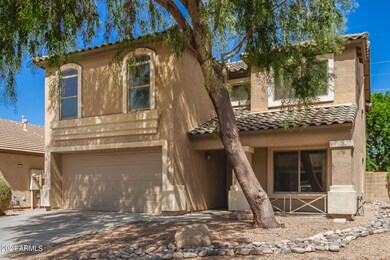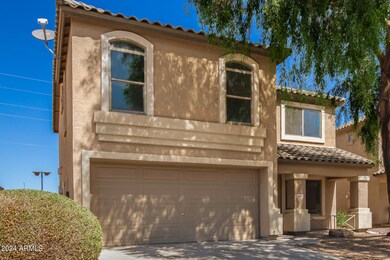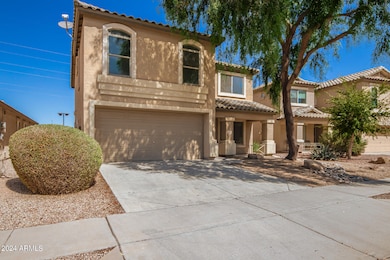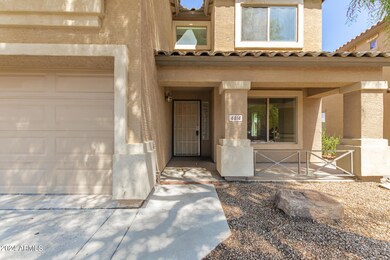
4814 W Valencia Dr Laveen, AZ 85339
Laveen NeighborhoodHighlights
- Contemporary Architecture
- Granite Countertops
- Double Pane Windows
- Phoenix Coding Academy Rated A
- Covered patio or porch
- Community Playground
About This Home
As of January 2025Stunning 4-bedroom (plus loft), 2.5-BA home is located in the very desirable Cheatham Farms subdivision. Home features a spacious open floor plan, ideal for both everyday living and entertaining. Upgrades include: cherry cabinetry, wood plank laminate flooring, ceramic tile, freshly painted, designer fixtures & ceiling fans, cozy fireplace in family room, stainless appliances, and ample storage Generously sized master suite provides a private retreat with ensuite bathroom and walk-in closet. Backyard features covered patio—perfect for outdoor dining and relaxation. Convenient location near shopping, dining, and schools. Easy access to major freeways, this home offers a short commute to downtown Phoenix while maintaining the tranquility of suburban living. Nicely updated & move-in ready
Last Buyer's Agent
Keller Williams Realty Sonoran Living License #SA683806000

Home Details
Home Type
- Single Family
Est. Annual Taxes
- $1,822
Year Built
- Built in 2004
Lot Details
- 4,950 Sq Ft Lot
- Desert faces the front and back of the property
- Block Wall Fence
HOA Fees
- $72 Monthly HOA Fees
Parking
- 2 Car Garage
Home Design
- Contemporary Architecture
- Wood Frame Construction
- Tile Roof
- Stucco
Interior Spaces
- 2,182 Sq Ft Home
- 2-Story Property
- Ceiling Fan
- Gas Fireplace
- Double Pane Windows
- Family Room with Fireplace
- Security System Owned
Kitchen
- Built-In Microwave
- Granite Countertops
Flooring
- Carpet
- Laminate
- Tile
Bedrooms and Bathrooms
- 4 Bedrooms
- Primary Bathroom is a Full Bathroom
- 2.5 Bathrooms
Schools
- Laveen Elementary School
- Cesar Chavez High School
Utilities
- Refrigerated Cooling System
- Heating Available
- Water Softener
- High Speed Internet
- Cable TV Available
Additional Features
- Covered patio or porch
- Property is near a bus stop
Listing and Financial Details
- Tax Lot 33
- Assessor Parcel Number 300-84-033
Community Details
Overview
- Association fees include ground maintenance
- Planned Dev Svcs Association, Phone Number (623) 877-1396
- Built by D R Horton
- Cheatham Farms Unit 1 Amd Subdivision
- FHA/VA Approved Complex
Recreation
- Community Playground
- Bike Trail
Map
Home Values in the Area
Average Home Value in this Area
Property History
| Date | Event | Price | Change | Sq Ft Price |
|---|---|---|---|---|
| 01/13/2025 01/13/25 | Sold | $424,000 | -0.2% | $194 / Sq Ft |
| 11/22/2024 11/22/24 | For Sale | $425,000 | 0.0% | $195 / Sq Ft |
| 11/17/2024 11/17/24 | Pending | -- | -- | -- |
| 10/02/2024 10/02/24 | Price Changed | $425,000 | -2.3% | $195 / Sq Ft |
| 09/19/2024 09/19/24 | For Sale | $435,000 | +109.7% | $199 / Sq Ft |
| 11/10/2017 11/10/17 | Sold | $207,483 | -3.0% | $95 / Sq Ft |
| 09/21/2017 09/21/17 | Price Changed | $213,900 | -0.3% | $98 / Sq Ft |
| 09/15/2017 09/15/17 | Price Changed | $214,500 | -0.2% | $98 / Sq Ft |
| 09/07/2017 09/07/17 | Price Changed | $214,900 | -0.2% | $98 / Sq Ft |
| 08/31/2017 08/31/17 | Price Changed | $215,400 | -0.2% | $99 / Sq Ft |
| 08/17/2017 08/17/17 | Price Changed | $215,900 | -1.8% | $99 / Sq Ft |
| 08/10/2017 08/10/17 | For Sale | $219,900 | +144.0% | $101 / Sq Ft |
| 02/17/2012 02/17/12 | Sold | $90,121 | -5.1% | $41 / Sq Ft |
| 01/17/2012 01/17/12 | For Sale | $95,000 | 0.0% | $44 / Sq Ft |
| 01/17/2012 01/17/12 | Price Changed | $95,000 | 0.0% | $44 / Sq Ft |
| 10/16/2011 10/16/11 | Pending | -- | -- | -- |
| 10/14/2011 10/14/11 | Price Changed | $95,000 | +6.7% | $44 / Sq Ft |
| 08/19/2011 08/19/11 | For Sale | $89,000 | -- | $41 / Sq Ft |
Tax History
| Year | Tax Paid | Tax Assessment Tax Assessment Total Assessment is a certain percentage of the fair market value that is determined by local assessors to be the total taxable value of land and additions on the property. | Land | Improvement |
|---|---|---|---|---|
| 2025 | $1,857 | $13,358 | -- | -- |
| 2024 | $1,822 | $12,722 | -- | -- |
| 2023 | $1,822 | $27,050 | $5,410 | $21,640 |
| 2022 | $1,767 | $20,660 | $4,130 | $16,530 |
| 2021 | $1,781 | $19,420 | $3,880 | $15,540 |
| 2020 | $1,734 | $17,610 | $3,520 | $14,090 |
| 2019 | $1,739 | $15,910 | $3,180 | $12,730 |
| 2018 | $1,654 | $14,500 | $2,900 | $11,600 |
| 2017 | $1,736 | $12,700 | $2,540 | $10,160 |
| 2016 | $1,653 | $11,900 | $2,380 | $9,520 |
| 2015 | $1,492 | $11,830 | $2,360 | $9,470 |
Mortgage History
| Date | Status | Loan Amount | Loan Type |
|---|---|---|---|
| Open | $416,320 | FHA | |
| Previous Owner | $186,734 | New Conventional | |
| Previous Owner | $63,081 | New Conventional | |
| Previous Owner | $201,300 | Purchase Money Mortgage |
Deed History
| Date | Type | Sale Price | Title Company |
|---|---|---|---|
| Warranty Deed | $424,000 | Magnus Title Agency | |
| Warranty Deed | $207,483 | Security Title Agency Inc | |
| Warranty Deed | $90,121 | Equity Title Agency Inc | |
| Corporate Deed | $251,712 | Dhi Title Of Arizona Inc | |
| Corporate Deed | -- | Dhi Title Of Arizona Inc |
Similar Homes in the area
Source: Arizona Regional Multiple Listing Service (ARMLS)
MLS Number: 6752513
APN: 300-84-033
- 7336 S 48th Glen
- 4528 W Valencia Dr
- 4539 W Beautiful Ln
- 7229 S 48th Ln
- 8021 S 48th Ln
- 8022 S 48th Dr Unit 1
- 7209 S 48th Ln
- 4939 W Harwell Rd
- 4613 W Ellis St
- 4933 W Melody Ln
- 7511 S 45th Dr
- 4760 W Carson Rd
- 7829 S 45th Ave
- 4657 W Carson Rd
- 4441 W Valencia Dr
- 7950 S 45th Ave
- 4810 W Magdalena Ln
- 4727 W Maldonado Rd
- 6727 W Pedro Ln
- 6732 W Pedro Ln
