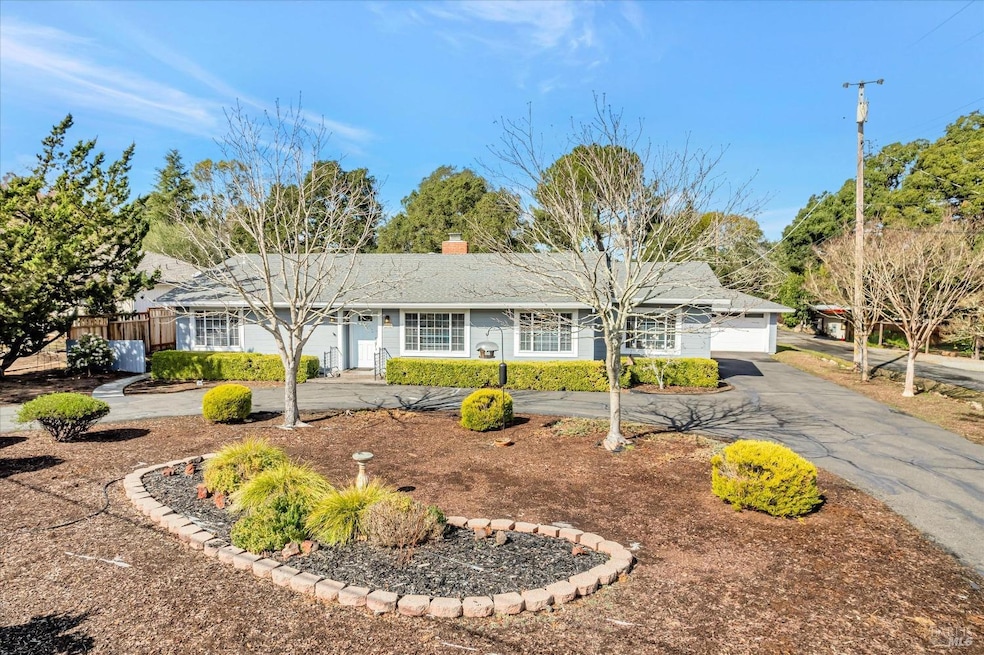
4815 Bridle Trail Santa Rosa, CA 95409
Highlights
- Radiant Floor
- Window or Skylight in Bathroom
- Breakfast Area or Nook
- Bonus Room
- Quartz Countertops
- Gazebo
About This Home
As of March 2025Perfectly situated in a peaceful and well-established neighborhood, this lovingly maintained home sits on an expansive 18,700 sq ft lot, offering endless possibilities for outdoor living, entertaining, or future expansion. With a detached 2-car garage and workshop, a circular driveway, and a picturesque gazebo, the property effortlessly blends functionality with charm. The newer fencing enhances privacy, while the covered Trex deck in the backyard provides the perfect space, rain or shine. Inside, 3 spacious bedrooms and 3 full bathrooms provide comfort and convenience, including a primary En-suite with radiant floor heating. The kitchen features sleek Quartz countertops and double ovens, making meal prep a breeze. The inviting living room boasts rich hardwood floors and a cozy fireplace, creating a warm and welcoming ambiance, while the thoughtfully added third bedroom and secondary living area, increase the living space by ~ 300 sq ft. Whether you need a home office, guest suite, or additional family space, this flexible layout adapts to your lifestyle. The home includes a spacious indoor laundry/mudroom, providing extra storage and versatility. Nestled in the heart of Rincon Valley and one of Santa Rosa's esteemed School Districts, a hidden gem awaits!
Home Details
Home Type
- Single Family
Est. Annual Taxes
- $3,504
Year Built
- Built in 1950
Lot Details
- 0.43 Acre Lot
- Wood Fence
- Landscaped
- Sprinkler System
Parking
- 2 Car Detached Garage
- 6 Open Parking Spaces
- Workshop in Garage
- Alley Access
- Front Facing Garage
Home Design
- Side-by-Side
- Concrete Foundation
- Composition Roof
Interior Spaces
- 1,958 Sq Ft Home
- 1-Story Property
- Ceiling Fan
- Wood Burning Fireplace
- Brick Fireplace
- Living Room with Fireplace
- Formal Dining Room
- Bonus Room
Kitchen
- Breakfast Area or Nook
- Double Oven
- Built-In Electric Oven
- Gas Cooktop
- Microwave
- Dishwasher
- Quartz Countertops
- Disposal
Flooring
- Wood
- Radiant Floor
- Linoleum
- Laminate
- Tile
Bedrooms and Bathrooms
- 3 Bedrooms
- Dual Closets
- Bathroom on Main Level
- 3 Full Bathrooms
- Tile Bathroom Countertop
- Bathtub with Shower
- Window or Skylight in Bathroom
Laundry
- Laundry Room
- Dryer
- Washer
Home Security
- Carbon Monoxide Detectors
- Fire and Smoke Detector
Accessible Home Design
- Accessible Full Bathroom
- Handicap Shower
- Grab Bars
- Accessible Doors
Outdoor Features
- Covered Deck
- Gazebo
- Rear Porch
Utilities
- Central Heating
- Natural Gas Connected
- Gas Water Heater
- Internet Available
- Cable TV Available
Listing and Financial Details
- Assessor Parcel Number 031-170-030-000
Map
Home Values in the Area
Average Home Value in this Area
Property History
| Date | Event | Price | Change | Sq Ft Price |
|---|---|---|---|---|
| 03/14/2025 03/14/25 | Sold | $985,510 | +6.5% | $503 / Sq Ft |
| 03/11/2025 03/11/25 | Pending | -- | -- | -- |
| 02/18/2025 02/18/25 | For Sale | $925,000 | -- | $472 / Sq Ft |
Tax History
| Year | Tax Paid | Tax Assessment Tax Assessment Total Assessment is a certain percentage of the fair market value that is determined by local assessors to be the total taxable value of land and additions on the property. | Land | Improvement |
|---|---|---|---|---|
| 2023 | $3,504 | $288,805 | $111,280 | $177,525 |
| 2022 | $3,235 | $283,144 | $109,099 | $174,045 |
| 2021 | $3,172 | $277,593 | $106,960 | $170,633 |
| 2020 | $3,160 | $274,748 | $105,864 | $168,884 |
| 2019 | $3,131 | $269,362 | $103,789 | $165,573 |
| 2018 | $3,113 | $264,081 | $101,754 | $162,327 |
| 2017 | $3,150 | $258,904 | $99,759 | $159,145 |
| 2016 | $3,021 | $253,828 | $97,803 | $156,025 |
| 2015 | $2,931 | $250,016 | $96,334 | $153,682 |
| 2014 | $2,826 | $245,119 | $94,447 | $150,672 |
Mortgage History
| Date | Status | Loan Amount | Loan Type |
|---|---|---|---|
| Open | $605,000 | VA | |
| Previous Owner | $60,000 | Unknown | |
| Previous Owner | $95,000 | No Value Available | |
| Previous Owner | $100,000 | No Value Available |
Deed History
| Date | Type | Sale Price | Title Company |
|---|---|---|---|
| Grant Deed | $986,000 | Fidelity National Title Compan | |
| Interfamily Deed Transfer | -- | None Available | |
| Interfamily Deed Transfer | -- | None Available | |
| Interfamily Deed Transfer | -- | Old Republic Title Company | |
| Individual Deed | -- | -- |
Similar Homes in Santa Rosa, CA
Source: Bay Area Real Estate Information Services (BAREIS)
MLS Number: 325013297
APN: 031-170-030
- 4822 Sullivan Way
- 50 Elaine Dr
- 4450 Montgomery Dr
- 4745 Starbuck Ave
- 664 Acacia Ln
- 5063 Charmian Dr
- 4608 Tavares Ln
- 4684 Circle Dr
- 157 Bluejay Dr
- 129 Redwing Dr
- 983 Slate Dr
- 170 Bluejay Dr
- 46 Randall Ln
- 1536 Mission Blvd
- 1438 Mission Blvd
- 1220 Mission Blvd
- 1737 Las Pravadas Ct
- 459 Mission Blvd
- 1717 Mission Blvd
- 1824 Primavera Ct
