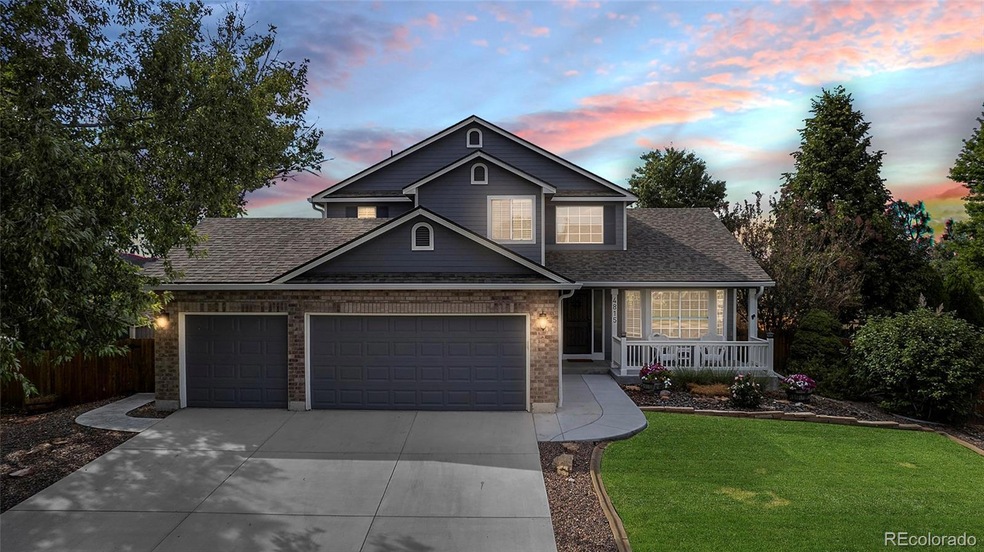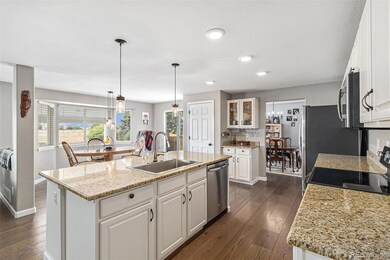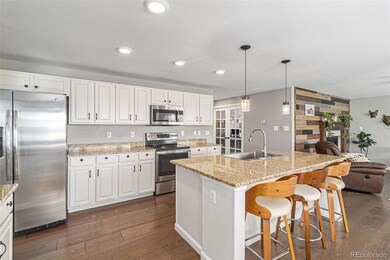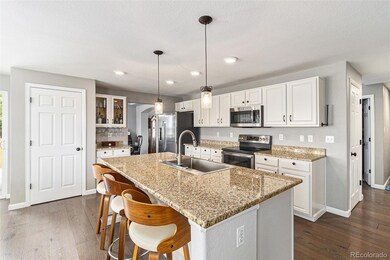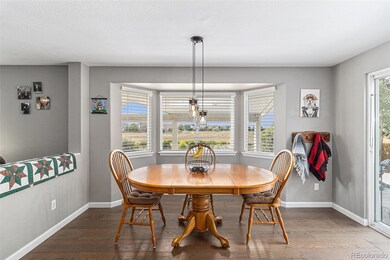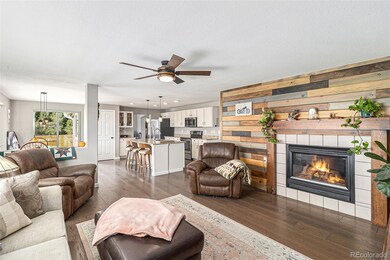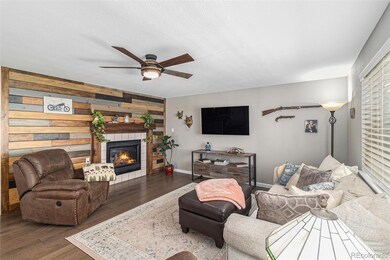
4815 Kingbird Dr Frederick, CO 80504
Eagle Valley NeighborhoodHighlights
- Primary Bedroom Suite
- Mountain View
- Bonus Room
- Open Floorplan
- Wood Flooring
- High Ceiling
About This Home
As of March 2025Welcome to this incredible 5 bedroom, 4 bath home backing to open space with majestic Mountain View’s on a quiet cul-de-sac street. Step inside from the recently expanded front porch into the inviting living room with high ceilings and formal dining room. The kitchen provides tons of storage space with ample cabinets and pantry, stainless steel appliances, granite counters, bar area, counter seating plus an eat in area. Open to the kitchen is the cozy family room complete with a custom wood wall and mantle with gas fireplace. Also on the main level is the office with glass French doors, laundry room with new washer/dryer, and a half bath. Upstairs has 3 bedrooms including the enormous Primary Suite where you can enjoy the mountain view. The 5 piece bath features dual vanity sinks, separate tub and glass enclosed shower and private toilet and walk in closet. The secondary bedrooms feature a convenient Jack and Jill full bath. Downstairs features an area used as a kitchenette for guests. There are two conforming bedrooms with a Jack and Jill bath and additional family room and storage downstairs. The fully fenced in yard is a showstopper with a stamped concrete covered patio, xeriscaped areas, playhouse for the kiddos, plenty of grass leading to the dedicated open space...and the views! There is also a large shed on a concrete pad for all your toys. Recent upgrades include a new high impact roof (summer 2024), oversized gutters, landscaping, concrete in the front, evaporative cooling system that complements the central air, new carpet. Mineral Rights (oil and gas) included, generating roughly $75-100/ month. Conveniently located off I25, central to Denver, Boulder, Ft. Collins, DIA.
Last Agent to Sell the Property
Madison & Company Properties Brokerage Email: cmasur26@gmail.com License #100051935

Home Details
Home Type
- Single Family
Est. Annual Taxes
- $4,280
Year Built
- Built in 2001
Lot Details
- 0.36 Acre Lot
- Open Space
- Cul-De-Sac
- Property is Fully Fenced
- Landscaped
- Front and Back Yard Sprinklers
- Irrigation
- Private Yard
HOA Fees
- $35 Monthly HOA Fees
Parking
- 3 Car Attached Garage
- Exterior Access Door
Property Views
- Mountain
- Meadow
Home Design
- Frame Construction
- Architectural Shingle Roof
- Radon Mitigation System
Interior Spaces
- 2-Story Property
- Open Floorplan
- Furnished or left unfurnished upon request
- High Ceiling
- Ceiling Fan
- Gas Fireplace
- Double Pane Windows
- Window Treatments
- Smart Doorbell
- Family Room with Fireplace
- Living Room
- Dining Room
- Home Office
- Bonus Room
- Attic Fan
Kitchen
- Eat-In Kitchen
- Oven
- Microwave
- Dishwasher
- Granite Countertops
- Disposal
Flooring
- Wood
- Carpet
- Vinyl
Bedrooms and Bathrooms
- 5 Bedrooms
- Primary Bedroom Suite
- Walk-In Closet
- Jack-and-Jill Bathroom
Laundry
- Laundry in unit
- Dryer
- Washer
Finished Basement
- Basement Fills Entire Space Under The House
- Sump Pump
- Bedroom in Basement
- 2 Bedrooms in Basement
Home Security
- Carbon Monoxide Detectors
- Fire and Smoke Detector
Outdoor Features
- Covered patio or porch
- Exterior Lighting
- Rain Gutters
Location
- Mineral Rights
Schools
- Legacy Elementary School
- Coal Ridge Middle School
- Frederick High School
Utilities
- Forced Air Heating and Cooling System
- Evaporated cooling system
- Heating System Uses Natural Gas
- Gas Water Heater
- Cable TV Available
Listing and Financial Details
- Exclusions: Seller's personal Property
- Assessor Parcel Number R7875199
Community Details
Overview
- Eagle Valley Association, Phone Number (720) 408-1647
- Eagle Valley Subdivision
- Property is near a preserve or public land
Recreation
- Community Playground
- Park
- Trails
Map
Home Values in the Area
Average Home Value in this Area
Property History
| Date | Event | Price | Change | Sq Ft Price |
|---|---|---|---|---|
| 03/04/2025 03/04/25 | Sold | $761,500 | +1.5% | $205 / Sq Ft |
| 02/06/2025 02/06/25 | For Sale | $750,000 | +5.6% | $201 / Sq Ft |
| 03/09/2022 03/09/22 | Sold | $710,000 | +6.8% | $191 / Sq Ft |
| 02/13/2022 02/13/22 | Pending | -- | -- | -- |
| 02/10/2022 02/10/22 | For Sale | $665,000 | +63.4% | $179 / Sq Ft |
| 01/28/2019 01/28/19 | Off Market | $407,000 | -- | -- |
| 04/07/2016 04/07/16 | Sold | $407,000 | 0.0% | $109 / Sq Ft |
| 03/08/2016 03/08/16 | Pending | -- | -- | -- |
| 02/22/2016 02/22/16 | For Sale | $407,000 | -- | $109 / Sq Ft |
Tax History
| Year | Tax Paid | Tax Assessment Tax Assessment Total Assessment is a certain percentage of the fair market value that is determined by local assessors to be the total taxable value of land and additions on the property. | Land | Improvement |
|---|---|---|---|---|
| 2024 | $4,280 | $46,530 | $9,050 | $37,480 |
| 2023 | $4,280 | $46,980 | $9,130 | $37,850 |
| 2022 | $3,498 | $33,520 | $6,530 | $26,990 |
| 2021 | $3,532 | $34,490 | $6,720 | $27,770 |
| 2020 | $3,226 | $31,750 | $4,220 | $27,530 |
| 2019 | $3,273 | $31,750 | $4,220 | $27,530 |
| 2018 | $2,850 | $28,690 | $3,740 | $24,950 |
| 2017 | $2,913 | $28,690 | $3,740 | $24,950 |
| 2016 | $2,645 | $25,630 | $3,660 | $21,970 |
| 2015 | $2,564 | $25,630 | $3,660 | $21,970 |
| 2014 | $2,193 | $21,940 | $3,660 | $18,280 |
Mortgage History
| Date | Status | Loan Amount | Loan Type |
|---|---|---|---|
| Open | $685,350 | New Conventional | |
| Previous Owner | $310,000 | New Conventional | |
| Previous Owner | $433,000 | New Conventional | |
| Previous Owner | $344,500 | New Conventional | |
| Previous Owner | $341,000 | New Conventional | |
| Previous Owner | $325,600 | New Conventional | |
| Previous Owner | $246,459 | New Conventional | |
| Previous Owner | $264,500 | Fannie Mae Freddie Mac | |
| Previous Owner | $275,200 | Unknown | |
| Previous Owner | $180,500 | Unknown | |
| Previous Owner | $42,000 | Credit Line Revolving | |
| Previous Owner | $182,000 | Unknown | |
| Previous Owner | $180,000 | No Value Available |
Deed History
| Date | Type | Sale Price | Title Company |
|---|---|---|---|
| Personal Reps Deed | -- | None Listed On Document | |
| Warranty Deed | $761,500 | Land Title | |
| Warranty Deed | $710,000 | None Listed On Document | |
| Warranty Deed | $407,000 | Cets | |
| Warranty Deed | $354,500 | None Available | |
| Warranty Deed | $344,000 | Fahtco | |
| Warranty Deed | $272,084 | Land Title Guarantee Company |
Similar Homes in the area
Source: REcolorado®
MLS Number: 3678327
APN: R7875199
- 4606 Falcon Dr
- 4700 Falcon Place
- 5325 Coyote Dr
- 5140 Mt Pawnee Ave
- 5129 Mt Arapaho Cir
- 5366 Badger Ln
- 5126 Mt Buchanan Ave
- 5426 Bobcat St
- 5249 Mt Arapaho Cir
- 5220 Bella Rosa Pkwy
- 8002 Sunrise Cir
- 8023 Dawnhill Cir
- 5495 Bobcat St
- 1524 Hauck Meadows Dr
- 1591 Hauck Meadows Dr
- 5520 Morgan Way
- 9011 Sandpiper Dr
- 9019 Sandpiper Dr
- 5540 Palomino Way
- 7333 Ellingwood Cir
