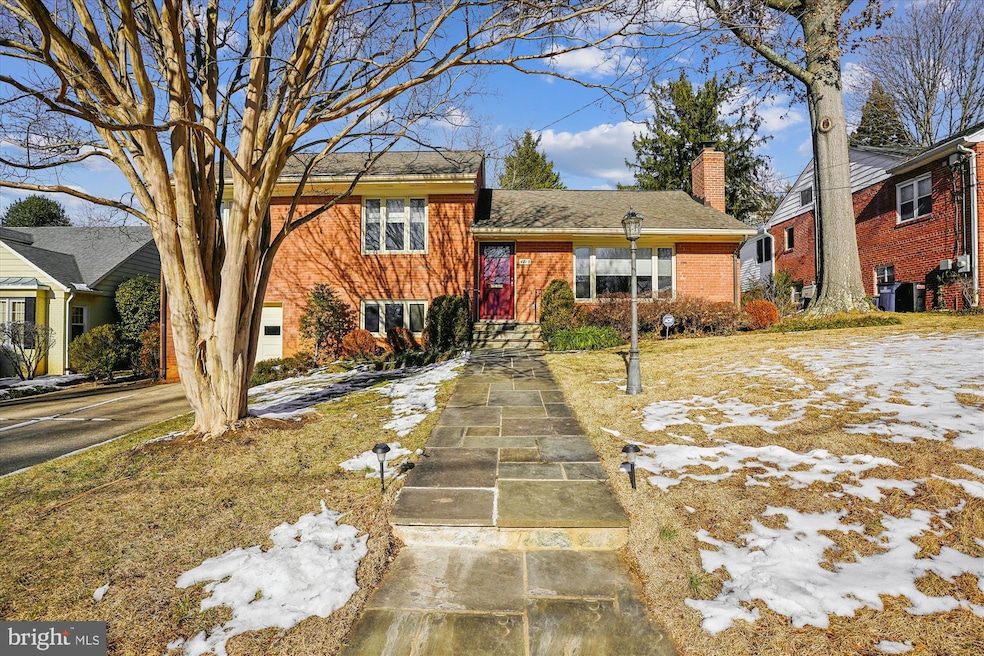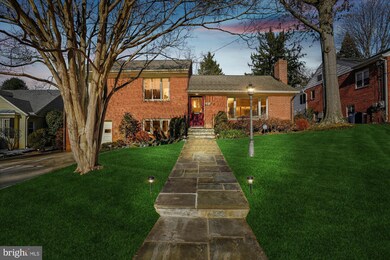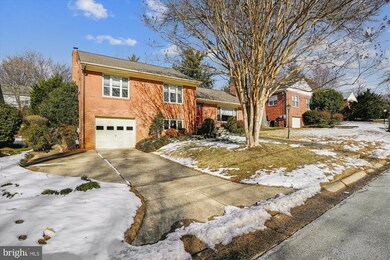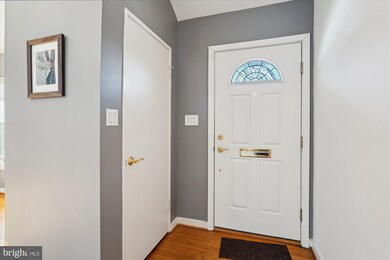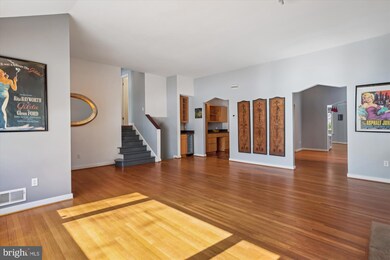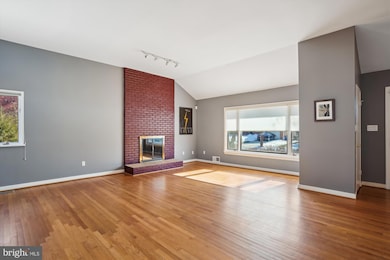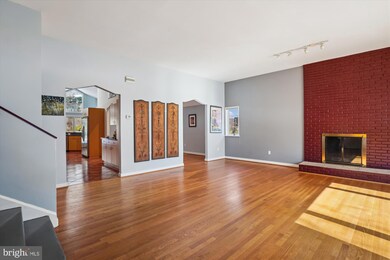
4815 Morgan Dr Chevy Chase, MD 20815
Chevy Chase Terrace NeighborhoodHighlights
- Gourmet Kitchen
- Open Floorplan
- Hydromassage or Jetted Bathtub
- Somerset Elementary School Rated A
- Wood Flooring
- No HOA
About This Home
As of February 2025Welcome to this spacious split-level home located in the highly sought-after West Chevy Chase neighborhood. Enter into a large living room featuring a wood-burning fireplace and hardwood floors. This home includes a separate dining room that’s perfect for gatherings. The expanded gourmet kitchen, with its maple cabinets, is a dream for any cook and offers both a breakfast bar and a table space eating area. It also connects to a cozy reading nook with a built-in bookcase.
On the main level, there's a sun-room that can serve as a family room or office. The back of the house boasts cathedral ceilings and floor-to-ceiling windows, allowing you to enjoy views of the lush private garden. The primary suite has a sitting area and a luxurious bathroom with a jetted tub.
The garden is well-established, with a flagstone patio in the rear for outdoor seating. The location is excellent, situated between two metro stops, near parks, and close to shopping. This home is sure to impress.
Home Details
Home Type
- Single Family
Est. Annual Taxes
- $13,870
Year Built
- Built in 1965
Lot Details
- 8,475 Sq Ft Lot
- Property is in excellent condition
- Property is zoned R60
Parking
- 1 Car Attached Garage
- Front Facing Garage
Home Design
- Split Level Home
- Brick Exterior Construction
- Composition Roof
Interior Spaces
- Property has 3 Levels
- Open Floorplan
- Wood Burning Fireplace
- Dining Area
- Wood Flooring
Kitchen
- Gourmet Kitchen
- Breakfast Area or Nook
- Built-In Oven
- Cooktop
- Built-In Microwave
- Dishwasher
- Stainless Steel Appliances
- Upgraded Countertops
- Disposal
Bedrooms and Bathrooms
- Hydromassage or Jetted Bathtub
- Walk-in Shower
Laundry
- Dryer
- ENERGY STAR Qualified Washer
Finished Basement
- Walk-Out Basement
- Crawl Space
- Natural lighting in basement
Outdoor Features
- Exterior Lighting
Schools
- Somerset Elementary School
- Westland Middle School
- Bethesda-Chevy Chase High School
Utilities
- Forced Air Heating and Cooling System
- Natural Gas Water Heater
Community Details
- No Home Owners Association
- West Chevy Chase Heights Subdivision
Listing and Financial Details
- Tax Lot 7
- Assessor Parcel Number 160700649536
Map
Home Values in the Area
Average Home Value in this Area
Property History
| Date | Event | Price | Change | Sq Ft Price |
|---|---|---|---|---|
| 02/18/2025 02/18/25 | Sold | $1,450,000 | -6.5% | $507 / Sq Ft |
| 01/29/2025 01/29/25 | Pending | -- | -- | -- |
| 01/16/2025 01/16/25 | For Sale | $1,550,000 | +34.8% | $542 / Sq Ft |
| 10/22/2018 10/22/18 | Sold | $1,150,000 | -4.2% | $437 / Sq Ft |
| 09/07/2018 09/07/18 | Price Changed | $1,199,900 | -4.0% | $456 / Sq Ft |
| 08/02/2018 08/02/18 | For Sale | $1,250,000 | -- | $475 / Sq Ft |
Tax History
| Year | Tax Paid | Tax Assessment Tax Assessment Total Assessment is a certain percentage of the fair market value that is determined by local assessors to be the total taxable value of land and additions on the property. | Land | Improvement |
|---|---|---|---|---|
| 2024 | $13,870 | $1,141,300 | $915,900 | $225,400 |
| 2023 | $12,912 | $1,119,700 | $0 | $0 |
| 2022 | $12,079 | $1,098,100 | $0 | $0 |
| 2021 | $11,768 | $1,076,500 | $872,300 | $204,200 |
| 2020 | $5,834 | $1,070,200 | $0 | $0 |
| 2019 | $11,560 | $1,063,900 | $0 | $0 |
| 2018 | $11,481 | $1,057,600 | $830,700 | $226,900 |
| 2017 | $10,949 | $1,014,500 | $0 | $0 |
| 2016 | -- | $971,400 | $0 | $0 |
| 2015 | $8,523 | $928,300 | $0 | $0 |
| 2014 | $8,523 | $903,233 | $0 | $0 |
Mortgage History
| Date | Status | Loan Amount | Loan Type |
|---|---|---|---|
| Previous Owner | $510,400 | New Conventional | |
| Previous Owner | $586,000 | New Conventional |
Deed History
| Date | Type | Sale Price | Title Company |
|---|---|---|---|
| Deed | $1,450,000 | Kvs Title | |
| Deed | $1,450,000 | Kvs Title | |
| Deed | -- | Paragon Title | |
| Interfamily Deed Transfer | -- | Paragon Title & Escrow Co | |
| Deed | $1,150,000 | Paragon Title & Escrow Co |
Similar Homes in the area
Source: Bright MLS
MLS Number: MDMC2161878
APN: 07-00649536
- 4812 Chevy Chase Blvd
- 4902 Derussey Pkwy
- 4717 Morgan Dr
- 4714 Hunt Ave
- 4703 Chevy Chase Blvd
- 4815 Cumberland Ave
- 6656A Hillandale Rd Unit 45A
- 4915 Cumberland Ave
- 4871 Chevy Chase Dr
- 4609 Davidson Dr
- 4928 Bradley Blvd
- 4922 Bradley Blvd
- 4720 Chevy Chase Dr Unit 204
- 4720 Chevy Chase Dr Unit 406
- 4720 Chevy Chase Dr Unit 503
- 6722 Offutt Ln
- 4709 Dorset Ave
- 4601 Hunt Ave
- 6820 Wisconsin Ave Unit 4011
- 6820 Wisconsin Ave Unit 2009
