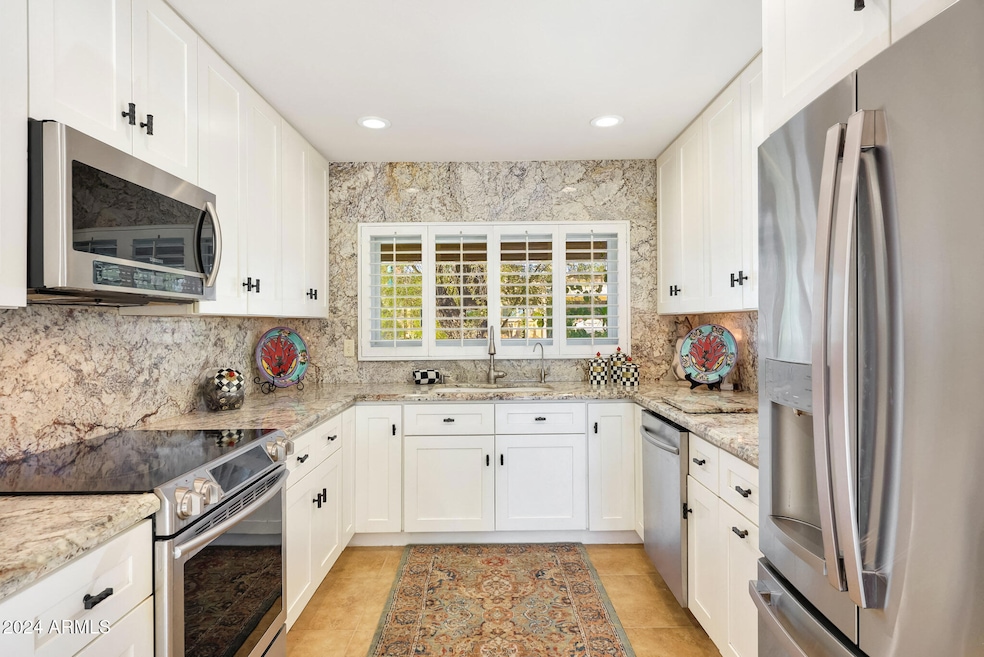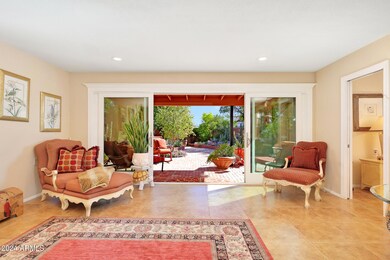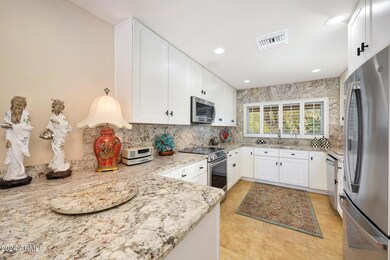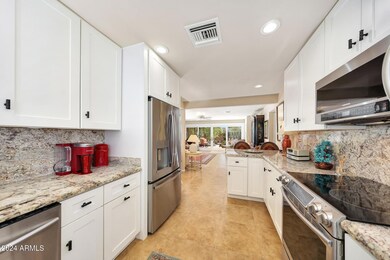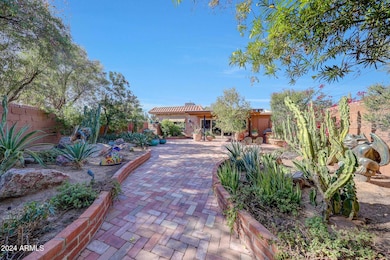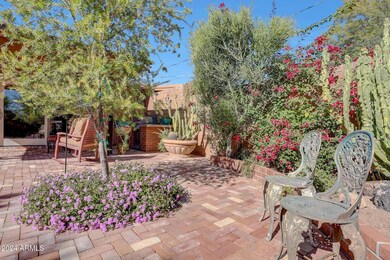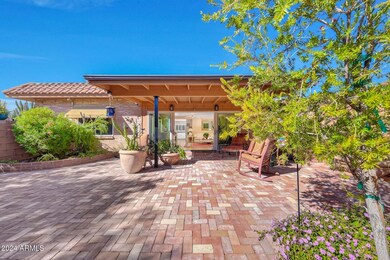
4815 N 74th Place Scottsdale, AZ 85251
Indian Bend NeighborhoodHighlights
- End Unit
- Corner Lot
- Heated Community Pool
- Navajo Elementary School Rated A-
- Granite Countertops
- Double Pane Windows
About This Home
As of February 2025Great central location in the heart of Old Town Scottsdale's waterfront. Just a five minute walk to Fashion Square, restaurants, entertainment and grocery shopping. Low hoa fees at $73 a month. The home has been meticulously maintained & offers custom white shaker cabinets, granite countertops, stainless steel appliances, Anderson dual pane windows, Boss Screens & Awnings, 20 inch tile, white beveled subway tile , & living room wall of glass overlooking the spectacularly landscaped backyard. Built in BBQ & thoughtfully placed lighting to showcase the landscape at night. Large laundry room finished with the same quality of the home, built in shaker cabinets, sink, & door to the backyard. AC replaced in 2021. Large corner lot offers a side gate. Foam roof installed by Inca roofing in 2016 under warranty until 2/27/2025
Living room door is Milguard Double Pane Tempered glass 17 ft door
2021 installed new York 16 seer 3 ton AC as well as complete cleaning of attic, new insulation, new air ducts, and new air registers inside of home.Refrigerator 2022
Garbage disposal replaced in 2023
Interior of home plumbing replaced with copper in 2016.
Water system R/O new in 2023 with New RO filters October 2024
Freezer in the utility room 2022
Washer and dryer that allow extra wash/water and rinse top of the line 2023.
Inside carport, for privacy / shade awning
Large plantation shutters
Bathrooms have skylights
Installed water regulator to regulate water pressure
Security and landscape lighting around exterior
Driveway has motion detector automatic lights for when arriving home at night
Anderson double pane windows,Boss security screens awnings with large white shutters inside to protect with heat, security and noise.Low maintenance landscape twice a year blowing and maintenanceThe front and back yard have native plants and cacti designed for your enjoyment.
Five minutes to walk from property to fashion square, waterfront
Restaurants and grocery stores close byIdeal central location with low HOA fee
Honor Health Hospital very close
Neighborhood is 55 and older
Community center offers a beautiful kitchen, pool, barbecue, and shower. The neighborhood offers many functions for holidays and throughout the year held at the main pool.
Honor Health hospital is one mile.
Last Agent to Sell the Property
Realty ONE Group Brokerage Phone: 480-215-1105 License #BR556807000

Townhouse Details
Home Type
- Townhome
Est. Annual Taxes
- $896
Year Built
- Built in 1961
Lot Details
- 6,298 Sq Ft Lot
- End Unit
- 1 Common Wall
- Desert faces the front and back of the property
- Block Wall Fence
HOA Fees
- $77 Monthly HOA Fees
Home Design
- Brick Exterior Construction
- Foam Roof
- Block Exterior
Interior Spaces
- 1,348 Sq Ft Home
- 1-Story Property
- Double Pane Windows
- Solar Screens
- Tile Flooring
Kitchen
- Breakfast Bar
- Built-In Microwave
- Granite Countertops
Bedrooms and Bathrooms
- 2 Bedrooms
- Primary Bathroom is a Full Bathroom
- 2 Bathrooms
Parking
- 2 Open Parking Spaces
- 1 Carport Space
Outdoor Features
- Patio
- Built-In Barbecue
Location
- Property is near a bus stop
Schools
- Adult Elementary And Middle School
- Adult High School
Utilities
- Cooling System Updated in 2021
- Refrigerated Cooling System
- Heating Available
- High Speed Internet
- Cable TV Available
Listing and Financial Details
- Tax Lot 009349
- Assessor Parcel Number 173-31-026-E
Community Details
Overview
- Association fees include ground maintenance
- Villa Monterey 1 Association, Phone Number (480) 251-0612
- Villa Monterey 1 Subdivision
Recreation
- Heated Community Pool
- Community Spa
Map
Home Values in the Area
Average Home Value in this Area
Property History
| Date | Event | Price | Change | Sq Ft Price |
|---|---|---|---|---|
| 02/04/2025 02/04/25 | Sold | $550,000 | 0.0% | $408 / Sq Ft |
| 12/04/2024 12/04/24 | Off Market | $550,000 | -- | -- |
| 12/03/2024 12/03/24 | Pending | -- | -- | -- |
| 11/26/2024 11/26/24 | For Sale | $550,000 | -- | $408 / Sq Ft |
Tax History
| Year | Tax Paid | Tax Assessment Tax Assessment Total Assessment is a certain percentage of the fair market value that is determined by local assessors to be the total taxable value of land and additions on the property. | Land | Improvement |
|---|---|---|---|---|
| 2025 | $896 | $15,709 | -- | -- |
| 2024 | $877 | $14,961 | -- | -- |
| 2023 | $877 | $30,550 | $6,110 | $24,440 |
| 2022 | $834 | $23,900 | $4,780 | $19,120 |
| 2021 | $905 | $21,780 | $4,350 | $17,430 |
| 2020 | $897 | $19,600 | $3,920 | $15,680 |
| 2019 | $870 | $18,280 | $3,650 | $14,630 |
| 2018 | $850 | $17,150 | $3,430 | $13,720 |
| 2017 | $802 | $15,530 | $3,100 | $12,430 |
| 2016 | $786 | $14,750 | $2,950 | $11,800 |
| 2015 | $755 | $13,360 | $2,670 | $10,690 |
Mortgage History
| Date | Status | Loan Amount | Loan Type |
|---|---|---|---|
| Open | $100,000 | New Conventional | |
| Previous Owner | $110,000 | Credit Line Revolving | |
| Previous Owner | $100,000 | Credit Line Revolving | |
| Previous Owner | $50,000 | Credit Line Revolving |
Deed History
| Date | Type | Sale Price | Title Company |
|---|---|---|---|
| Interfamily Deed Transfer | -- | None Available | |
| Warranty Deed | $235,000 | North American Title Company | |
| Sheriffs Deed | $56,502 | North American Title Company | |
| Sheriffs Deed | $50,000 | None Available | |
| Quit Claim Deed | -- | -- | |
| Warranty Deed | -- | -- |
Similar Homes in the area
Source: Arizona Regional Multiple Listing Service (ARMLS)
MLS Number: 6788496
APN: 173-31-026E
- 4810 N 74th Place Unit 1
- 4805 N Woodmere Fairway Unit 1005
- 4805 N Woodmere Fairway Unit 2006
- 4803 N Woodmere Fairway -- Unit 1003
- 4803 N Woodmere Fairway -- Unit 2006
- 7530 E Mariposa Dr
- 4909 N Woodmere Fairway Unit 2003
- 4848 N Woodmere Fairway Unit 15
- 4649 N 74th Place
- 7401 E Northland Dr Unit 1
- 4931 N Woodmere Fairway Unit 1001
- 4818 N 76th Place
- 4722 N 76th Place
- 7420 E Northland Dr Unit B101
- 4950 N Miller Rd Unit 200
- 4950 N Miller Rd Unit 212
- 4950 N Miller Rd Unit 248
- 4950 N Miller Rd Unit 231
- 4950 N Miller Rd Unit 240
- 4950 N Miller Rd Unit 122
