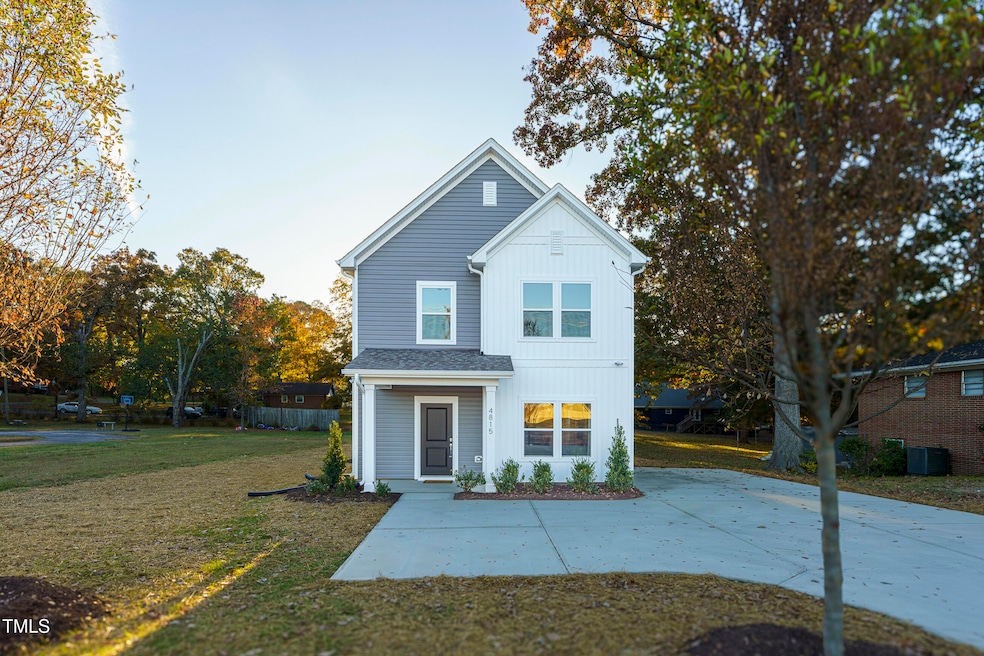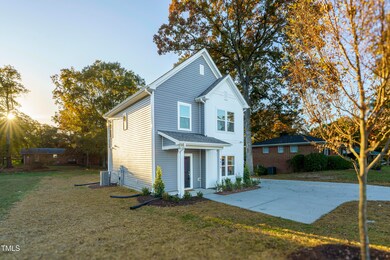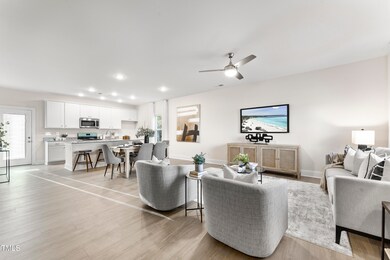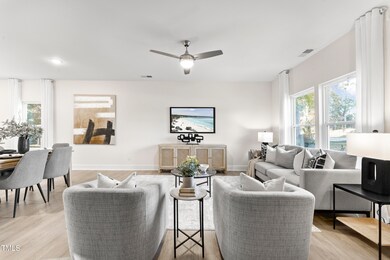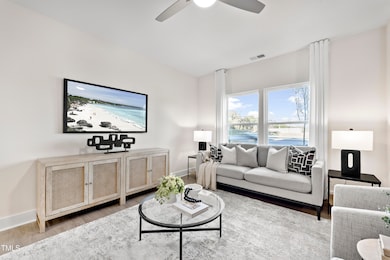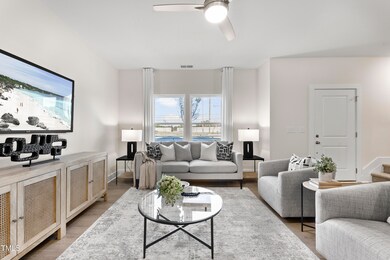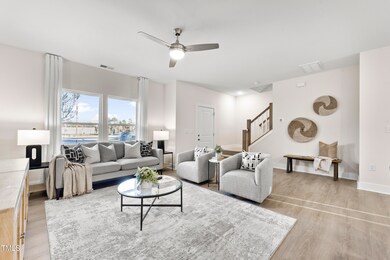
4815 N Roxboro St Durham, NC 27704
Duke Homestead NeighborhoodHighlights
- New Construction
- Transitional Architecture
- Granite Countertops
- Partially Wooded Lot
- High Ceiling
- L-Shaped Dining Room
About This Home
As of January 2025Looking for your dream home close to the heart of Durham? Look no further! This stunning two-story home boasts a convenient location and luxurious finishes throughout. The open-plan layout features 9-foot ceilings, designer lighting, and high-end granite countertops, as well as a stylish kitchen island complete with stainless steel appliances. The bathroom includes a beautiful tile surround shower, and the batt insulation ensures energy efficiency and comfort. Plus, the flat/open backyard provides ample space for outdoor enjoyment without any HOA fees to worry about. Don't miss out on the opportunity to make this amazing home your own!
Home Details
Home Type
- Single Family
Est. Annual Taxes
- $520
Year Built
- Built in 2024 | New Construction
Lot Details
- 0.27 Acre Lot
- West Facing Home
- Level Lot
- Partially Wooded Lot
Home Design
- Transitional Architecture
- Slab Foundation
- Frame Construction
- Batts Insulation
- Architectural Shingle Roof
- Vinyl Siding
Interior Spaces
- 1,490 Sq Ft Home
- 2-Story Property
- Smooth Ceilings
- High Ceiling
- Ceiling Fan
- Double Pane Windows
- Insulated Windows
- Window Screens
- Entrance Foyer
- Living Room
- L-Shaped Dining Room
- Utility Room
- Laundry on main level
- Pull Down Stairs to Attic
- Fire and Smoke Detector
Kitchen
- Electric Range
- Microwave
- Dishwasher
- Granite Countertops
Flooring
- Carpet
- Luxury Vinyl Tile
Bedrooms and Bathrooms
- 3 Bedrooms
- Bathtub with Shower
- Shower Only
Parking
- 2 Parking Spaces
- Parking Pad
- Private Driveway
- 2 Open Parking Spaces
Eco-Friendly Details
- Energy-Efficient Windows
- Energy-Efficient Lighting
Outdoor Features
- Front Porch
Schools
- Holt Elementary School
- Carrington Middle School
- Riverside High School
Utilities
- Forced Air Heating and Cooling System
- Well
- Electric Water Heater
- Cable TV Available
Community Details
- No Home Owners Association
- Built by Hornet Homes
- The Maple
Listing and Financial Details
- Home warranty included in the sale of the property
- Assessor Parcel Number 0824-81-1945
Map
Home Values in the Area
Average Home Value in this Area
Property History
| Date | Event | Price | Change | Sq Ft Price |
|---|---|---|---|---|
| 01/02/2025 01/02/25 | Sold | $318,000 | 0.0% | $213 / Sq Ft |
| 12/03/2024 12/03/24 | Pending | -- | -- | -- |
| 11/25/2024 11/25/24 | Price Changed | $318,000 | -2.2% | $213 / Sq Ft |
| 11/18/2024 11/18/24 | Price Changed | $325,000 | -3.0% | $218 / Sq Ft |
| 11/12/2024 11/12/24 | Price Changed | $335,000 | -2.9% | $225 / Sq Ft |
| 11/02/2024 11/02/24 | For Sale | $345,000 | -- | $232 / Sq Ft |
Tax History
| Year | Tax Paid | Tax Assessment Tax Assessment Total Assessment is a certain percentage of the fair market value that is determined by local assessors to be the total taxable value of land and additions on the property. | Land | Improvement |
|---|---|---|---|---|
| 2024 | $520 | $37,260 | $37,260 | $0 |
| 2023 | $488 | $37,260 | $37,260 | $0 |
| 2022 | $477 | $37,260 | $37,260 | $0 |
| 2021 | $475 | $37,260 | $37,260 | $0 |
| 2020 | $463 | $37,260 | $37,260 | $0 |
| 2019 | $463 | $37,260 | $37,260 | $0 |
| 2018 | $379 | $27,945 | $27,945 | $0 |
| 2017 | $376 | $27,945 | $27,945 | $0 |
| 2016 | $364 | $27,945 | $27,945 | $0 |
| 2015 | $371 | $26,799 | $26,799 | $0 |
| 2014 | $371 | $26,799 | $26,799 | $0 |
Mortgage History
| Date | Status | Loan Amount | Loan Type |
|---|---|---|---|
| Open | $307,386 | FHA | |
| Closed | $307,386 | FHA | |
| Previous Owner | $233,000 | New Conventional |
Deed History
| Date | Type | Sale Price | Title Company |
|---|---|---|---|
| Warranty Deed | $318,000 | None Listed On Document | |
| Warranty Deed | $318,000 | None Listed On Document | |
| Warranty Deed | $50,000 | None Listed On Document | |
| Foreclosure Deed | $24,500 | -- | |
| Quit Claim Deed | -- | -- |
Similar Homes in Durham, NC
Source: Doorify MLS
MLS Number: 10061017
APN: 172691
- 42 Riverwalk Terrace
- 210 Monk Rd
- 5304 Partridge St
- 4505 Laymans Chapel Rd
- 4513 Denfield St
- 510 Corrida Ave
- 3010 Vitner Dr
- 3017 Vitner Dr
- 3019 Vitner Dr
- 1114 Merlot Hills Ln
- 711 Wheat Mill Rd
- 4319 Denfield St
- 14 Stone Village Ct
- 11 Stone Village Ct
- 12 Patriot Cir
- 26 Stonewall Way
- 413 Weeping Willow Dr
- 5704 Whippoorwill St
- 3 Patriot Cir
- 13 Patriot Cir
