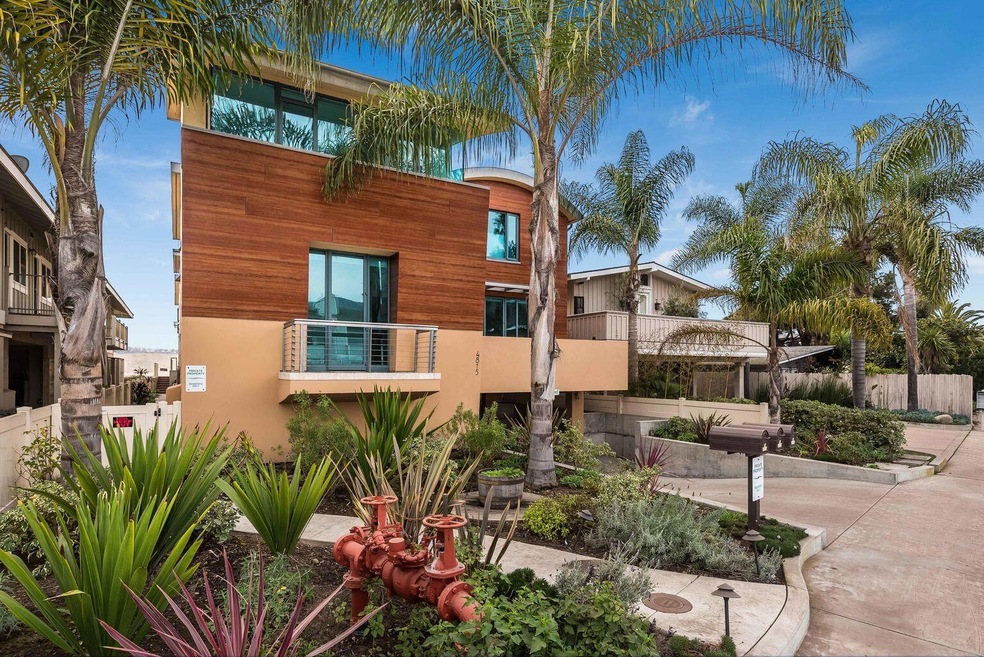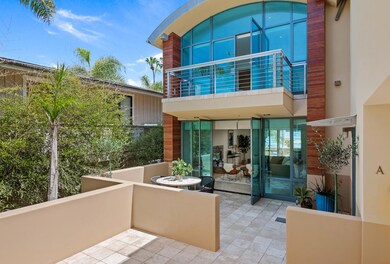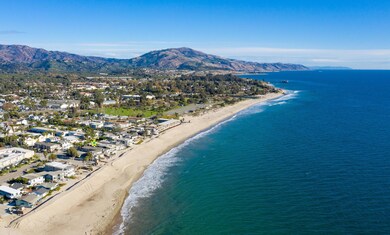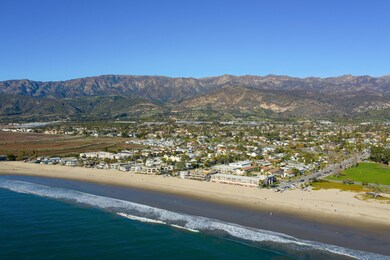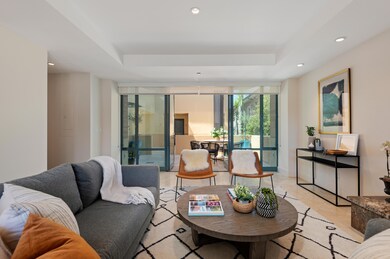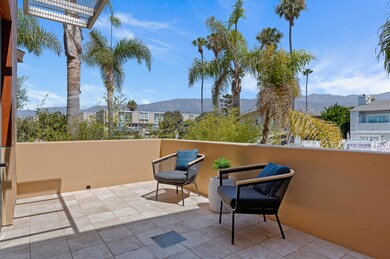4815 Sandyland Rd Unit A Carpinteria, CA 93013
Old Town Carpinteria NeighborhoodHighlights
- Ocean View
- Contemporary Architecture
- Radiant Floor
- Property is near an ocean
- Property is near a park
- 3-minute walk to Carpinteria Salt Marsh Nature Park
About This Home
As of October 2024Exquisite Coastal Contemporary at Carpinteria Beach. Immerse yourself in the soothing sounds of the surf and the fresh ocean breeze from this stunning, free-standing 4-bed, 4-bath townhome. Located on the ocean side of Sandyland just steps from the sandy shores, this spacious & sophisticated residence offers the perfect blend of modern luxury & seaside charm. Situated within the highly sought-after Carpinteria Beach District, which permits vacation rentals, this home is ideal for both full-time living & as a serene vacation retreat. Offered fully furnished, with bright, airy interiors & no shared walls, it's ready for you to move in & start enjoying. Relish in glorious mountain views & glimpses of the ocean from the upstairs bedrooms, The largest of 3 homes in the Marina Shores enclave.
Last Buyer's Agent
Berkshire Hathaway HomeServices California Properties License #01910827

Property Details
Home Type
- Condominium
Est. Annual Taxes
- $17,029
Year Built
- Built in 2009
Lot Details
- Property is in excellent condition
HOA Fees
- $1,500 Monthly HOA Fees
Parking
- 2 Car Garage
- 2 Carport Spaces
- Parking Garage Space
Property Views
- Ocean
- Peek-A-Boo
- Mountain
Home Design
- Contemporary Architecture
- Metal Roof
- Stucco
Interior Spaces
- 2,196 Sq Ft Home
- 2-Story Property
- Gas Fireplace
- Double Pane Windows
- Living Room with Fireplace
- Combination Kitchen and Dining Room
Kitchen
- Stove
- Dishwasher
- Disposal
Flooring
- Radiant Floor
- Stone
Bedrooms and Bathrooms
- 4 Bedrooms
- Main Floor Bedroom
- 4 Full Bathrooms
Laundry
- Laundry in unit
- Dryer
- Washer
Home Security
Outdoor Features
- Property is near an ocean
- Patio
Location
- Property is near a park
- Property is near public transit
- Property is near schools
- Property is near shops
- Property is near a bus stop
- City Lot
Schools
- Aliso Elementary School
- Carp. Jr. Middle School
- Carp. Sr. High School
Utilities
- Heating Available
- Underground Utilities
- Tankless Water Heater
- Water Softener is Owned
- Cable TV Available
Listing and Financial Details
- Assessor Parcel Number 004-115-001
- Seller Considering Concessions
Community Details
Overview
- Association fees include insurance, trash, prop mgmt, comm area maint, exterior maint
- 3 Buildings
- 3 Units
- Marina Shores Community
Pet Policy
- Pets Allowed
Security
- Fire and Smoke Detector
Map
Home Values in the Area
Average Home Value in this Area
Property History
| Date | Event | Price | Change | Sq Ft Price |
|---|---|---|---|---|
| 10/15/2024 10/15/24 | Sold | $3,965,000 | -3.3% | $1,806 / Sq Ft |
| 09/06/2024 09/06/24 | Pending | -- | -- | -- |
| 08/13/2024 08/13/24 | For Sale | $4,100,000 | -- | $1,867 / Sq Ft |
Tax History
| Year | Tax Paid | Tax Assessment Tax Assessment Total Assessment is a certain percentage of the fair market value that is determined by local assessors to be the total taxable value of land and additions on the property. | Land | Improvement |
|---|---|---|---|---|
| 2023 | $17,029 | $1,487,951 | $670,480 | $817,471 |
| 2022 | $16,430 | $1,458,777 | $657,334 | $801,443 |
| 2021 | $16,079 | $1,430,175 | $644,446 | $785,729 |
| 2020 | $15,901 | $1,415,511 | $637,838 | $777,673 |
| 2019 | $15,545 | $1,387,757 | $625,332 | $762,425 |
| 2018 | $15,289 | $1,360,547 | $613,071 | $747,476 |
| 2017 | $15,015 | $1,333,870 | $601,050 | $732,820 |
| 2016 | $14,760 | $1,307,716 | $589,265 | $718,451 |
| 2015 | $14,604 | $1,288,074 | $580,414 | $707,660 |
| 2014 | $13,754 | $1,262,843 | $569,045 | $693,798 |
Deed History
| Date | Type | Sale Price | Title Company |
|---|---|---|---|
| Grant Deed | $3,965,000 | Chicago Title |
Source: Santa Barbara Multiple Listing Service
MLS Number: 24-2660
APN: 004-115-001
- 4902 Sandyland Rd Unit 244
- 4902 Sandyland Rd Unit 246
- 220 Elm Ave Unit 10
- 4980 Sandyland Rd Unit 104
- 231 Linden Ave Unit 17
- 4765 Dorrance Way
- 683 Maple Ave
- 910 Pear St
- 4311 Carpinteria Ave
- 1330 Post Ave
- 5455 8th St Unit 50
- 4932 Sawyer Ave
- 1275 Cramer Cir
- 4209 Carpinteria Ave
- 4655 Aragon Dr
- 1370 Sterling Ave
- 5533 Callejon Ave
- 5538 Canalino Dr
- 1426 Camellia Cir
- 1405 Limu Dr
