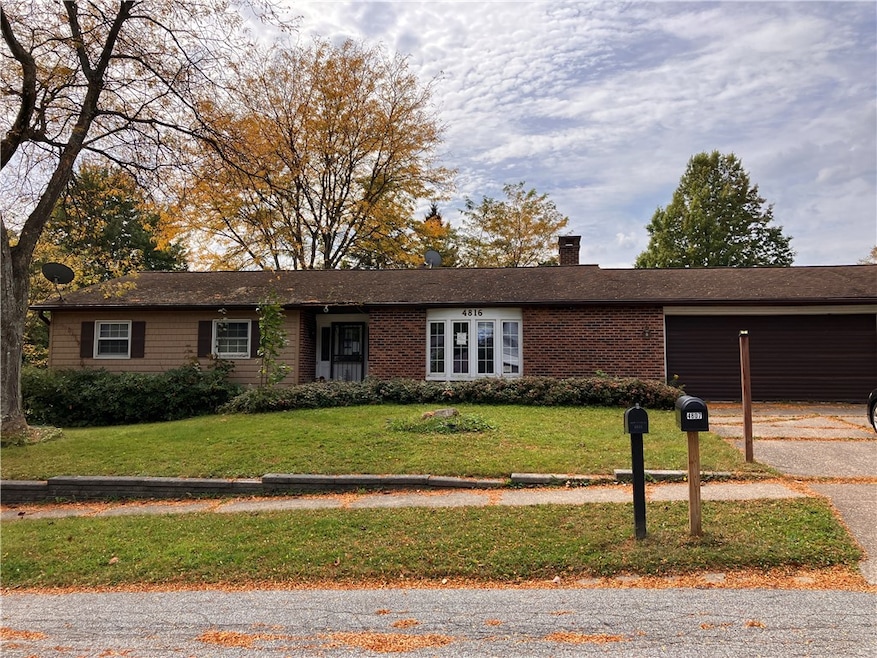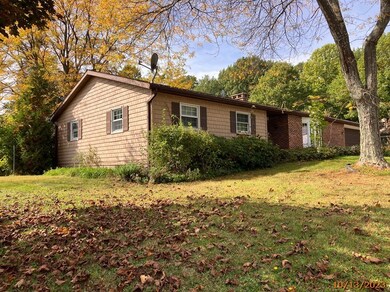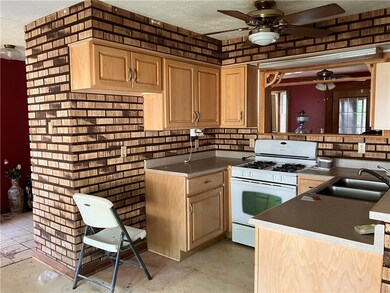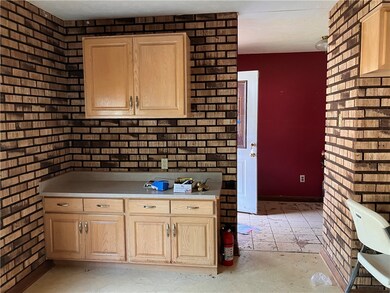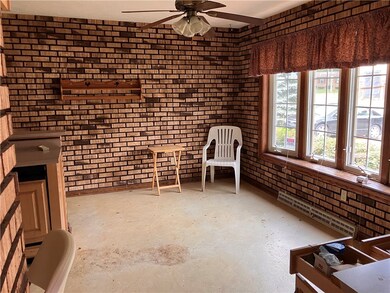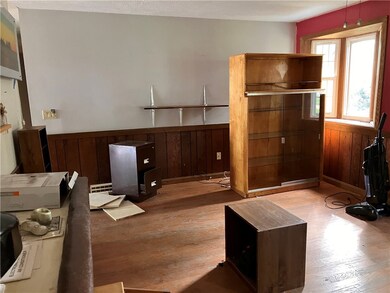
4816 Avellino Dr Erie, PA 16510
Millcreek NeighborhoodHighlights
- Wood Flooring
- 2 Car Attached Garage
- Fenced
- 1 Fireplace
- Forced Air Heating System
- 1-Story Property
About This Home
As of January 2024One-floor living on a quiet, low-traffic street in Millcreek! Three bedrooms, two baths and a two-car attached garage along with a patio room are all waiting for your finishing touches to bring it back to vibrancy! No FHA or VA due to condition.
Last Agent to Sell the Property
Foht REALTORS Brokerage Phone: (814) 838-3521 License #AB069139
Home Details
Home Type
- Single Family
Year Built
- Built in 1979
Lot Details
- 0.37 Acre Lot
- Lot Dimensions are 100x160x0x0
- Fenced
Parking
- 2 Car Attached Garage
Home Design
- Brick Exterior Construction
- Vinyl Siding
Interior Spaces
- 1,472 Sq Ft Home
- 1-Story Property
- 1 Fireplace
- Basement Fills Entire Space Under The House
Flooring
- Wood
- Tile
Bedrooms and Bathrooms
- 3 Bedrooms
Utilities
- Forced Air Heating System
- Heating System Uses Gas
Listing and Financial Details
- Assessor Parcel Number 33-109-481.1-004.00
Map
Home Values in the Area
Average Home Value in this Area
Property History
| Date | Event | Price | Change | Sq Ft Price |
|---|---|---|---|---|
| 01/31/2024 01/31/24 | Sold | $153,000 | +27.5% | $104 / Sq Ft |
| 10/26/2023 10/26/23 | Pending | -- | -- | -- |
| 10/20/2023 10/20/23 | For Sale | $120,000 | -- | $82 / Sq Ft |
Tax History
| Year | Tax Paid | Tax Assessment Tax Assessment Total Assessment is a certain percentage of the fair market value that is determined by local assessors to be the total taxable value of land and additions on the property. | Land | Improvement |
|---|---|---|---|---|
| 2024 | $4,666 | $174,340 | $44,500 | $129,840 |
| 2023 | $4,405 | $174,340 | $44,500 | $129,840 |
| 2022 | $4,232 | $174,340 | $44,500 | $129,840 |
| 2021 | $4,187 | $174,340 | $44,500 | $129,840 |
| 2020 | $4,143 | $174,340 | $44,500 | $129,840 |
| 2019 | $4,074 | $174,340 | $44,500 | $129,840 |
| 2018 | $3,974 | $174,340 | $44,500 | $129,840 |
| 2017 | $3,965 | $174,340 | $44,500 | $129,840 |
| 2016 | $4,669 | $174,340 | $44,500 | $129,840 |
| 2015 | $4,625 | $174,340 | $44,500 | $129,840 |
| 2014 | $1,479 | $174,340 | $44,500 | $129,840 |
Mortgage History
| Date | Status | Loan Amount | Loan Type |
|---|---|---|---|
| Previous Owner | $232,500 | Reverse Mortgage Home Equity Conversion Mortgage | |
| Previous Owner | $10,166 | Unknown |
Deed History
| Date | Type | Sale Price | Title Company |
|---|---|---|---|
| Special Warranty Deed | $153,000 | None Listed On Document | |
| Sheriffs Deed | $165,000 | None Listed On Document | |
| Deed | $141,000 | -- |
Similar Homes in Erie, PA
Source: Greater Erie Board of REALTORS®
MLS Number: 172609
APN: 33-109-481.1-004.00
- 2553 Pepper Tree Dr
- 2525 E 44th St
- 4811 Shannon Rd
- 4236 Bird Dr
- 2259 Foxboro Ct
- 2251 Brooksboro Dr
- 242 Shannon Rd
- 0 E 38th St
- 4825 Foxboro Ct
- 0 Genesee Ave
- 3669 Shannon Rd
- 0 Conrad Rd
- 4310 Fargo St
- 2021 E 38th St
- 4138 Page St
- 4122 Page St
- 2812 E 30th St
- 4310 Cooper Rd
- 3505 Station Rd
- 3865 Amidon Ave
