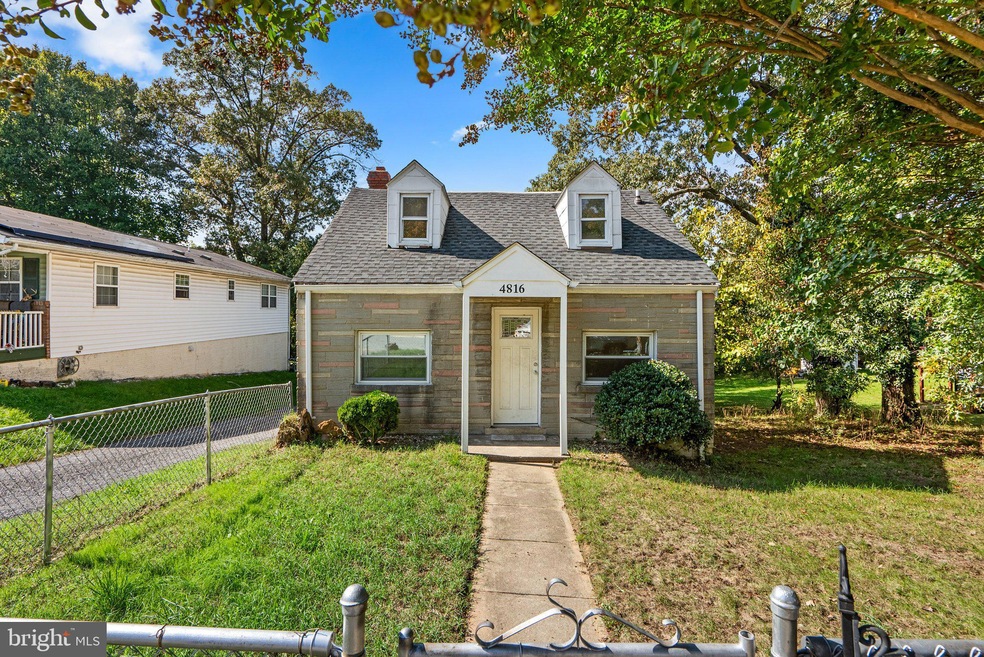
4816 Jefferson St Lanham, MD 20706
Springdale NeighborhoodHighlights
- Cape Cod Architecture
- Stainless Steel Appliances
- More Than Two Accessible Exits
- No HOA
- 2 Car Detached Garage
- Energy-Efficient Appliances
About This Home
As of January 2025Welcome to this beautifully remodeled home, ideally located for your convenience! With easy access to Route 50, Annapolis Road, and I-495, you’ll be just minutes from the Woodmore Shopping Center and the Beltway. This lovely property features a range of modern upgrades, including a new roof, luxury vinyl flooring, updated carpets, kitchen, windows, bathrooms, HVAC system, and hot water heater. The oversized detached garage adds to its appeal! The interior is filled with natural light from the brand-new windows, and the open-concept design creates a seamless flow throughout the living spaces. While the square footage may be compact, the thoughtful floor plan maximizes every inch. The main level welcomes you with a bright living room, kitchen, dining area, a bedroom, and a full bath. Upstairs, you'll find two additional bedrooms. The fully finished walk-out basement serves as a peaceful retreat, complete with another bedroom, full bath, laundry area, and utilities. Step outside to discover a spacious backyard, perfect for outdoor living and entertaining. Don’t forget the oversized two-car garage and extra parking pad!
Last Agent to Sell the Property
Mandy Kaur
Redfin Corp License #SP98360618

Home Details
Home Type
- Single Family
Est. Annual Taxes
- $3,463
Year Built
- Built in 1952
Lot Details
- 8,500 Sq Ft Lot
- Property is in very good condition
- Property is zoned RR
Parking
- 2 Car Detached Garage
- Front Facing Garage
- Driveway
- On-Street Parking
Home Design
- Cape Cod Architecture
- Frame Construction
Interior Spaces
- Property has 3 Levels
Kitchen
- Stove
- Built-In Microwave
- Stainless Steel Appliances
Bedrooms and Bathrooms
Laundry
- Dryer
- Washer
Finished Basement
- Heated Basement
- Walk-Out Basement
- Basement Fills Entire Space Under The House
- Connecting Stairway
- Interior and Rear Basement Entry
- Laundry in Basement
- Basement Windows
Schools
- James Mchenry Elementary School
- Thomas Johnson Middle School
- Du Val High School
Utilities
- Forced Air Heating and Cooling System
- Electric Water Heater
Additional Features
- More Than Two Accessible Exits
- Energy-Efficient Appliances
Community Details
- No Home Owners Association
- Ardmore Subdivision
Listing and Financial Details
- Tax Lot 9
- Assessor Parcel Number 17202260503
Map
Home Values in the Area
Average Home Value in this Area
Property History
| Date | Event | Price | Change | Sq Ft Price |
|---|---|---|---|---|
| 01/21/2025 01/21/25 | Sold | $349,000 | 0.0% | $388 / Sq Ft |
| 12/08/2024 12/08/24 | Pending | -- | -- | -- |
| 11/28/2024 11/28/24 | For Sale | $349,000 | +48.5% | $388 / Sq Ft |
| 07/11/2022 07/11/22 | Sold | $235,000 | -32.9% | $261 / Sq Ft |
| 05/24/2022 05/24/22 | Pending | -- | -- | -- |
| 05/16/2022 05/16/22 | For Sale | $350,000 | -- | $389 / Sq Ft |
Tax History
| Year | Tax Paid | Tax Assessment Tax Assessment Total Assessment is a certain percentage of the fair market value that is determined by local assessors to be the total taxable value of land and additions on the property. | Land | Improvement |
|---|---|---|---|---|
| 2024 | $3,862 | $233,067 | $0 | $0 |
| 2023 | $3,405 | $202,400 | $70,900 | $131,500 |
| 2022 | $5,040 | $200,100 | $0 | $0 |
| 2021 | $3,337 | $197,800 | $0 | $0 |
| 2020 | $6,606 | $195,500 | $70,400 | $125,100 |
| 2019 | $2,593 | $181,100 | $0 | $0 |
| 2018 | $2,875 | $166,700 | $0 | $0 |
| 2017 | $2,661 | $152,300 | $0 | $0 |
| 2016 | -- | $152,300 | $0 | $0 |
| 2015 | $2,323 | $152,300 | $0 | $0 |
| 2014 | $2,323 | $154,100 | $0 | $0 |
Mortgage History
| Date | Status | Loan Amount | Loan Type |
|---|---|---|---|
| Open | $342,678 | FHA | |
| Closed | $342,678 | FHA | |
| Previous Owner | $211,500 | New Conventional |
Deed History
| Date | Type | Sale Price | Title Company |
|---|---|---|---|
| Deed | $349,000 | First American Title Insurance | |
| Deed | $349,000 | First American Title Insurance | |
| Deed | $235,000 | Darrah Jeff | |
| Quit Claim Deed | -- | None Available | |
| Interfamily Deed Transfer | -- | Bay Title Co | |
| Interfamily Deed Transfer | -- | None Available |
Similar Homes in the area
Source: Bright MLS
MLS Number: MDPG2134180
APN: 20-2260503
- 9102 Varnum St
- 4217 Kinmount Rd
- 9021 Taylor St
- 8904 Bold St
- 3613 Brightseat Rd
- 7950 Dellwood Ave
- 4512 Crandall Ct
- 4552 Kinmount Rd
- 9510 Weshire Dr
- 8223 Dellwood Ct
- 5402 Marlene Dr
- 3609 Jeff Rd
- 7819 Dellwood Ave
- 1522 5th St
- 3509 Tyrol Dr
- 1515 3rd St
- 5518 Lanham Station Rd
- 9226 Fowler Ln
- 9110 Kinzer St
- 7941 Piedmont Ave
