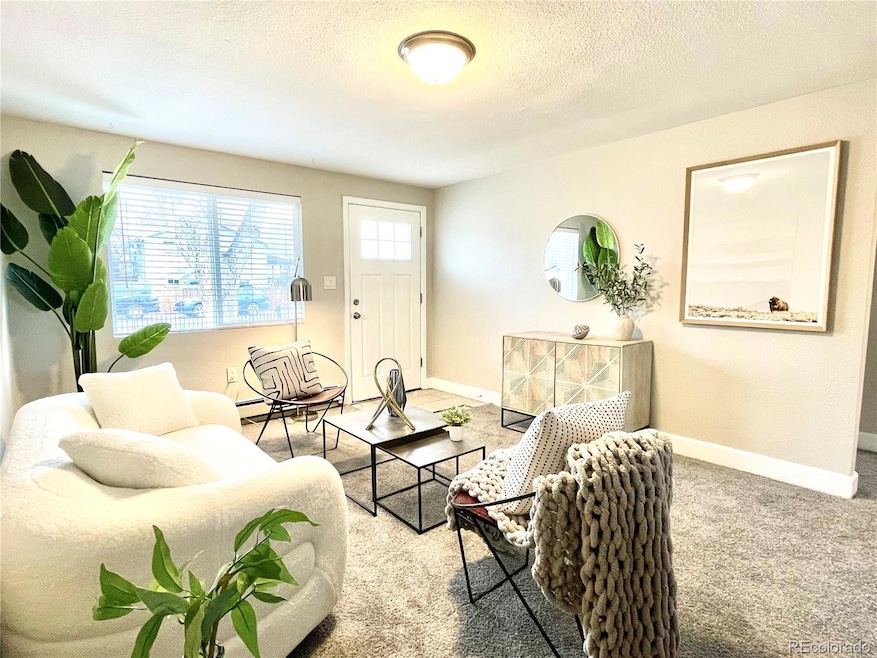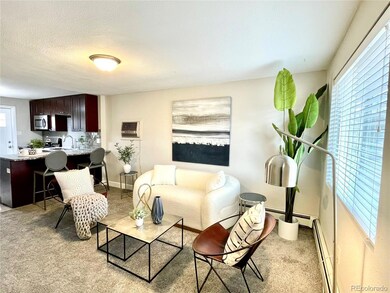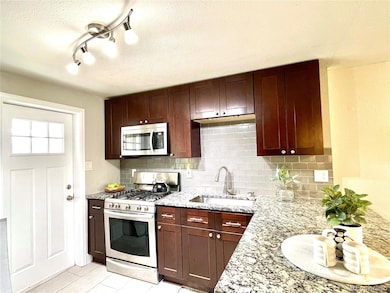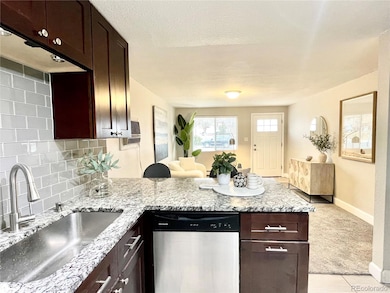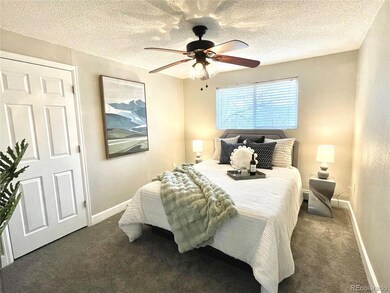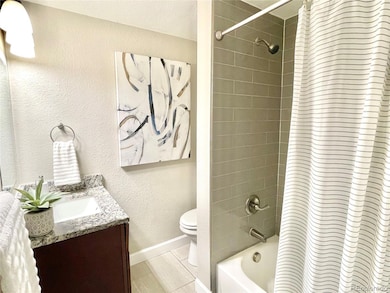
4816 W 8th Ave Denver, CO 80204
Villa Park NeighborhoodHighlights
- Open Floorplan
- Granite Countertops
- No HOA
- End Unit
- Private Yard
- Covered patio or porch
About This Home
As of April 2025**Stylish & Affordable Townhome – No HOA & Private Outdoor Space!**
Why rent when you can own this beautifully remodeled, move-in-ready townhome? With No HOA this home offers the freedom, affordability, and independence you’ve been looking for!
Designed for easy, one-level living with no stairs, this thoughtfully updated home features a modern kitchen with quartz countertops, sleek cabinetry, new flooring, and stainless steel appliances. It boasts an open and inviting layout, this home feels light, bright, and effortlessly livable.
Love spending time outdoors? You’ll have your own private, fenced front and backyard—a rare find in townhome living! Perfect for pets, gardening, or relaxing after a long day. Plus, gated off-street parking for two vehicles adds everyday convenience.
Prime location! Minutes from Highway 6, downtown Denver, 15 min from the light rail station, and Sloan’s Lake! You’ll have quick 10 minute access to shopping at Belmar, Colorado Mills Mall, movie theaters, and plenty of restaurants. Your outdoor adventure awaits with easy access to the foothills and Mountains. Whether you're a first-time buyer, downsizing, or investor, this home is a smart choice with unbeatable value.
Homes like this don’t last—schedule your showing today before it’s gone!
Last Agent to Sell the Property
Colorado Home Realty Brokerage Email: Lidia@theLGSgroup.com,303-717-5499 License #100021220

Last Buyer's Agent
Colorado Home Realty Brokerage Email: Lidia@theLGSgroup.com,303-717-5499 License #100021220

Townhouse Details
Home Type
- Townhome
Est. Annual Taxes
- $2,096
Year Built
- Built in 1960
Lot Details
- 8,951 Sq Ft Lot
- End Unit
- Property is Fully Fenced
- Private Yard
Home Design
- Frame Construction
- Composition Roof
- Stucco
Interior Spaces
- 743 Sq Ft Home
- 1-Story Property
- Open Floorplan
- Ceiling Fan
- Double Pane Windows
- Window Treatments
- Living Room
- Laundry Room
Kitchen
- Range
- Microwave
- Dishwasher
- Granite Countertops
Flooring
- Carpet
- Tile
Bedrooms and Bathrooms
- 2 Main Level Bedrooms
- 1 Full Bathroom
Parking
- 2 Parking Spaces
- Paved Parking
Eco-Friendly Details
- Smoke Free Home
Outdoor Features
- Covered patio or porch
- Rain Gutters
Schools
- Cowell Elementary School
- Strive Lake Middle School
- North High School
Utilities
- Evaporated cooling system
- Baseboard Heating
Community Details
- No Home Owners Association
- Villa Park Subdivision
Listing and Financial Details
- Assessor Parcel Number 5066-00-262
Map
Home Values in the Area
Average Home Value in this Area
Property History
| Date | Event | Price | Change | Sq Ft Price |
|---|---|---|---|---|
| 04/08/2025 04/08/25 | Sold | $335,000 | +1.5% | $451 / Sq Ft |
| 03/10/2025 03/10/25 | For Sale | $330,000 | +20.0% | $444 / Sq Ft |
| 11/05/2020 11/05/20 | Sold | $275,000 | 0.0% | $370 / Sq Ft |
| 09/17/2020 09/17/20 | Pending | -- | -- | -- |
| 08/31/2020 08/31/20 | Price Changed | $275,000 | -1.8% | $370 / Sq Ft |
| 08/14/2020 08/14/20 | Price Changed | $280,000 | +1.8% | $377 / Sq Ft |
| 08/14/2020 08/14/20 | For Sale | $275,000 | 0.0% | $370 / Sq Ft |
| 06/30/2020 06/30/20 | Pending | -- | -- | -- |
| 05/27/2020 05/27/20 | Price Changed | $275,000 | -1.8% | $370 / Sq Ft |
| 05/15/2020 05/15/20 | For Sale | $280,000 | -- | $377 / Sq Ft |
Tax History
| Year | Tax Paid | Tax Assessment Tax Assessment Total Assessment is a certain percentage of the fair market value that is determined by local assessors to be the total taxable value of land and additions on the property. | Land | Improvement |
|---|---|---|---|---|
| 2024 | $2,142 | $27,050 | $23,640 | $3,410 |
| 2023 | $2,096 | $27,050 | $23,640 | $3,410 |
| 2022 | $1,808 | $22,740 | $22,670 | $70 |
| 2021 | $1,745 | $23,390 | $23,320 | $70 |
| 2020 | $2,155 | $29,050 | $20,410 | $8,640 |
| 2019 | $2,095 | $29,050 | $20,410 | $8,640 |
| 2018 | $1,167 | $15,080 | $14,680 | $400 |
| 2017 | $1,163 | $15,080 | $14,680 | $400 |
| 2016 | $802 | $9,830 | $4,545 | $5,285 |
| 2015 | $768 | $9,830 | $4,545 | $5,285 |
Mortgage History
| Date | Status | Loan Amount | Loan Type |
|---|---|---|---|
| Open | $13,157 | New Conventional | |
| Open | $328,932 | New Conventional | |
| Previous Owner | $247,500 | New Conventional | |
| Previous Owner | $245,481 | FHA | |
| Previous Owner | $245,471 | FHA | |
| Previous Owner | $12,273 | Stand Alone Second | |
| Previous Owner | $27,500 | Purchase Money Mortgage | |
| Previous Owner | $112,000 | Purchase Money Mortgage | |
| Previous Owner | $28,000 | Unknown | |
| Previous Owner | $143,405 | FHA |
Deed History
| Date | Type | Sale Price | Title Company |
|---|---|---|---|
| Special Warranty Deed | $335,000 | None Listed On Document | |
| Special Warranty Deed | $275,000 | Fitco | |
| Warranty Deed | $250,000 | Colorado Escrow & Title | |
| Special Warranty Deed | $15,000 | None Available | |
| Trustee Deed | -- | None Available | |
| Warranty Deed | $140,000 | Nationwide Title Clearing In |
Similar Homes in Denver, CO
Source: REcolorado®
MLS Number: 2783255
APN: 5066-00-262
- 4810 W 8th Ave
- 4940 W 9th Ave
- 4942 W 9th Ave
- 4650 W 9th Ave
- 677 Vrain St Unit C15
- 677 Vrain St Unit C10
- 677 Vrain St Unit 3
- 611 Winona Ct
- 985 Xavier St
- 4665 W 6th Ave Unit 21
- 4625 W 6th Ave Unit 10
- 4831 W 10th Ave
- 4815 W 10th Ave
- 4925 W 10th Ave Unit 103
- 4925 W 10th Ave Unit 111
- 1087 Wolff St
- 951 Tennyson St
- 624 Stuart St
- 921 Raleigh St
- 1232 Yates St Unit 3
