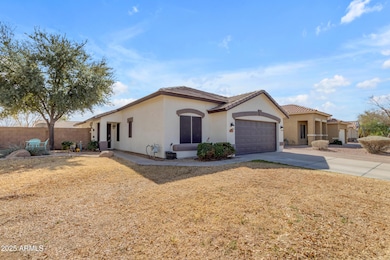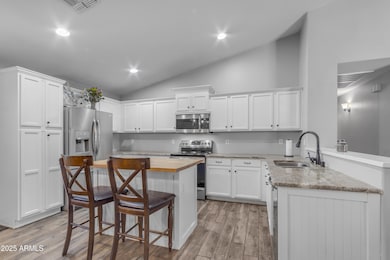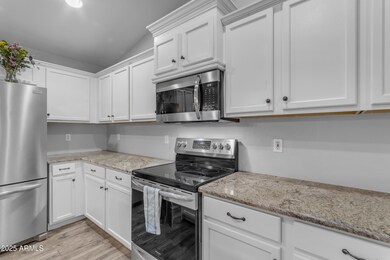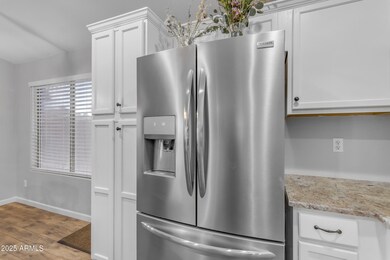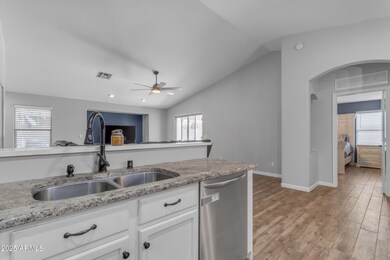
4817 E Thunderbird Dr Chandler, AZ 85249
Sun Groves NeighborhoodHighlights
- Play Pool
- RV Gated
- Vaulted Ceiling
- Navarrete Elementary School Rated A
- Mountain View
- 3-minute walk to Red Rock Park
About This Home
As of March 2025Beautiful 3-bedroom plus den home with private pool in South Chandler. This upgraded home features a desirable split floor plan and vaulted ceilings. The open-concept great room flows seamlessly into the modern kitchen, showcasing faux wood tile flooring throughout, white cabinetry, granite countertops, a spacious island, deep double-basin sink, and a stylish aged bronze faucet. Step outside to the backyard oasis, where a recently updated pebble-tec pool awaits, surrounded by luxurious travertine tile and ample cool deck space for lounging. Enjoy breathtaking mountain views from the covered patio, and take advantage of the RV gate and side yard dog run for extra convenience. The primary suite offers a private escape with a separate patio exit, while updated lighting, hardware, and ceiling fans add a modern touch throughout the home. Situated on a north/south-facing lot with no direct neighbors behind, this home provides the privacy and tranquility you've been searching for.
Don't miss out! this one won't last.
Last Agent to Sell the Property
Real Broker Brokerage Phone: 480-799-5885 License #SA682249000

Home Details
Home Type
- Single Family
Est. Annual Taxes
- $1,684
Year Built
- Built in 2002
Lot Details
- 7,771 Sq Ft Lot
- Block Wall Fence
- Artificial Turf
- Sprinklers on Timer
- Grass Covered Lot
HOA Fees
- $65 Monthly HOA Fees
Parking
- 2 Car Garage
- RV Gated
Home Design
- Wood Frame Construction
- Tile Roof
- Stucco
Interior Spaces
- 1,678 Sq Ft Home
- 1-Story Property
- Vaulted Ceiling
- Double Pane Windows
- Mountain Views
- Washer and Dryer Hookup
Kitchen
- Built-In Microwave
- Kitchen Island
- Granite Countertops
Flooring
- Carpet
- Tile
Bedrooms and Bathrooms
- 3 Bedrooms
- Primary Bathroom is a Full Bathroom
- 2 Bathrooms
Accessible Home Design
- No Interior Steps
Pool
- Pool Updated in 2022
- Play Pool
Schools
- Navarrete Elementary School
- Willie & Coy Payne Jr. High Middle School
- Basha High School
Utilities
- Cooling Available
- Heating System Uses Natural Gas
- High Speed Internet
- Cable TV Available
Listing and Financial Details
- Tax Lot 662
- Assessor Parcel Number 304-84-704
Community Details
Overview
- Association fees include ground maintenance
- Aam Llc Association, Phone Number (602) 957-9191
- Built by Standard Pacific
- Sun Groves Subdivision
Recreation
- Community Playground
- Bike Trail
Map
Home Values in the Area
Average Home Value in this Area
Property History
| Date | Event | Price | Change | Sq Ft Price |
|---|---|---|---|---|
| 03/20/2025 03/20/25 | Sold | $535,000 | +3.9% | $319 / Sq Ft |
| 02/17/2025 02/17/25 | Pending | -- | -- | -- |
| 02/15/2025 02/15/25 | For Sale | $515,000 | +43.1% | $307 / Sq Ft |
| 07/02/2020 07/02/20 | Sold | $360,000 | +4.3% | $215 / Sq Ft |
| 06/01/2020 06/01/20 | Pending | -- | -- | -- |
| 05/27/2020 05/27/20 | For Sale | $345,000 | -- | $206 / Sq Ft |
Tax History
| Year | Tax Paid | Tax Assessment Tax Assessment Total Assessment is a certain percentage of the fair market value that is determined by local assessors to be the total taxable value of land and additions on the property. | Land | Improvement |
|---|---|---|---|---|
| 2025 | $1,684 | $22,972 | -- | -- |
| 2024 | $1,764 | $21,878 | -- | -- |
| 2023 | $1,764 | $36,580 | $7,310 | $29,270 |
| 2022 | $1,704 | $27,260 | $5,450 | $21,810 |
| 2021 | $1,778 | $25,800 | $5,160 | $20,640 |
| 2020 | $1,769 | $24,130 | $4,820 | $19,310 |
| 2019 | $1,702 | $21,650 | $4,330 | $17,320 |
| 2018 | $1,647 | $20,600 | $4,120 | $16,480 |
| 2017 | $1,834 | $19,180 | $3,830 | $15,350 |
| 2016 | $1,764 | $18,770 | $3,750 | $15,020 |
| 2015 | $1,696 | $17,800 | $3,560 | $14,240 |
Mortgage History
| Date | Status | Loan Amount | Loan Type |
|---|---|---|---|
| Open | $454,750 | New Conventional | |
| Previous Owner | $36,000 | Construction | |
| Previous Owner | $399,200 | New Conventional | |
| Previous Owner | $341,400 | New Conventional | |
| Previous Owner | $337,565 | FHA | |
| Previous Owner | $215,250 | New Conventional | |
| Previous Owner | $18,000 | Credit Line Revolving | |
| Previous Owner | $143,300 | New Conventional | |
| Previous Owner | $147,184 | FHA | |
| Previous Owner | $208,800 | New Conventional | |
| Previous Owner | $179,157 | Unknown | |
| Previous Owner | $20,500 | Unknown | |
| Closed | $52,200 | No Value Available |
Deed History
| Date | Type | Sale Price | Title Company |
|---|---|---|---|
| Warranty Deed | $535,000 | Capital Title | |
| Warranty Deed | $360,000 | Magnus Title Agency Llc | |
| Interfamily Deed Transfer | -- | Boston National Title Agency | |
| Interfamily Deed Transfer | -- | None Available | |
| Special Warranty Deed | $149,900 | First American Title Ins Co | |
| Cash Sale Deed | $110,900 | Chicago Title | |
| Special Warranty Deed | -- | First American Title Lenders | |
| Trustee Deed | $161,692 | Accommodation | |
| Warranty Deed | $266,000 | Transnation Title |
Similar Homes in the area
Source: Arizona Regional Multiple Listing Service (ARMLS)
MLS Number: 6821274
APN: 304-84-704
- 4806 E Thunderbird Dr
- 4643 E Cherry Hills Dr
- 6121 S Ruby Dr
- 4660 E Torrey Pines Ln
- 6123 S Crystal Way
- 4965 E Indian Wells Dr
- 6071 S Topaz Place
- 4979 E Colonial Dr
- 4968 E Westchester Dr
- 15218 E San Tan Blvd
- 4490 E Westchester Dr
- 6216 S Opal Dr
- 4667 E County Down Dr
- 4647 E County Down Dr
- 4552 E County Down Dr
- 1722 E Everglade Ln
- 4431 E Gemini Place
- 4261 E Augusta Ave
- 6795 S Sapphire Way
- 4894 E Palm Beach Dr


