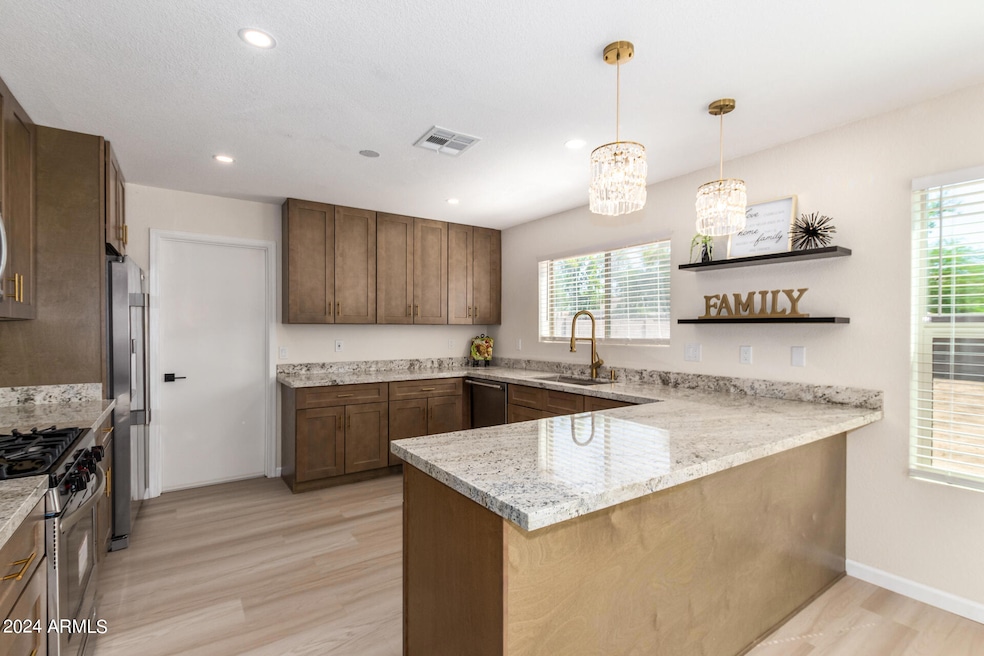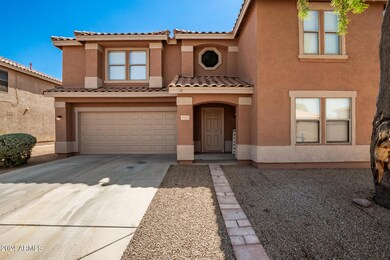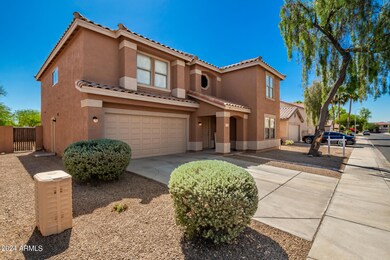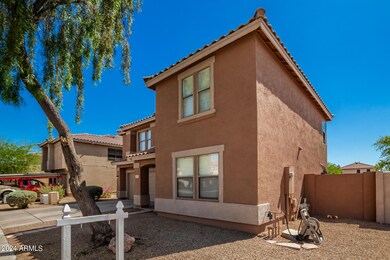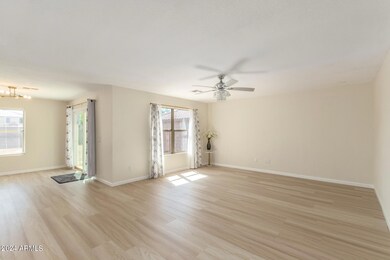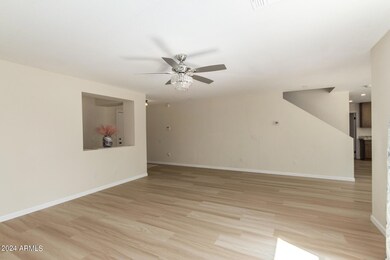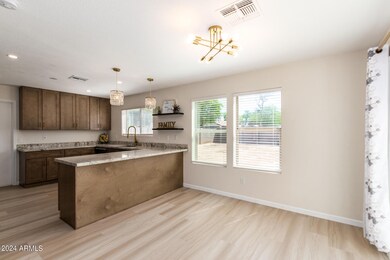
4817 N 93rd Dr Phoenix, AZ 85037
Highlights
- Contemporary Architecture
- 2 Car Direct Access Garage
- Double Pane Windows
- Granite Countertops
- Eat-In Kitchen
- 4-minute walk to Tierra Rosa Community Park
About This Home
As of August 2024Explore this fully remodeled 4-bedroom + Den (potentially 5 bedrooms), 3-full-bath home in Terracita, Phoenix! With a versatile den, loft, and proximity to attractions, it's ideal for a large family. Downstairs den and bath offer guest or in-law suite potential. Conveniently located 1.5 miles from State Farm Stadium and Westgate Entertainment District, and less than 1 mile to AZ 101 freeway. The kitchen boasts granite counters, wood shaker cabinets, chic fixtures, SS appliances, and a walk-in pantry. The master bedroom features a spacious walk-in bath with separate vanity area. Enjoy privacy in the clean slate backyard with no rear neighbors, and benefit from two brand-new AC units. This home is filled with so many upgrades come see for yourself!!
Home Details
Home Type
- Single Family
Est. Annual Taxes
- $2,008
Year Built
- Built in 2001
Lot Details
- 6,615 Sq Ft Lot
- Desert faces the front of the property
- Block Wall Fence
HOA Fees
- $53 Monthly HOA Fees
Parking
- 2 Car Direct Access Garage
- Garage Door Opener
Home Design
- Contemporary Architecture
- Wood Frame Construction
- Tile Roof
- Stucco
Interior Spaces
- 2,435 Sq Ft Home
- 2-Story Property
- Ceiling height of 9 feet or more
- Ceiling Fan
- Double Pane Windows
Kitchen
- Kitchen Updated in 2024
- Eat-In Kitchen
- Breakfast Bar
- Built-In Microwave
- Granite Countertops
Flooring
- Floors Updated in 2024
- Carpet
- Vinyl
Bedrooms and Bathrooms
- 5 Bedrooms
- Bathroom Updated in 2024
- 3 Bathrooms
- Dual Vanity Sinks in Primary Bathroom
Schools
- Sunset Ridge Elementary - Phoenix
- Copper Canyon High School
Utilities
- Cooling System Updated in 2024
- Refrigerated Cooling System
- Heating System Uses Natural Gas
- Plumbing System Updated in 2024
- High Speed Internet
- Cable TV Available
Listing and Financial Details
- Tax Lot 4
- Assessor Parcel Number 102-18-046
Community Details
Overview
- Association fees include ground maintenance
- Planned Development Association, Phone Number (623) 877-1396
- Built by KB Home
- Terracita Subdivision
Recreation
- Bike Trail
Map
Home Values in the Area
Average Home Value in this Area
Property History
| Date | Event | Price | Change | Sq Ft Price |
|---|---|---|---|---|
| 08/08/2024 08/08/24 | Sold | $474,900 | 0.0% | $195 / Sq Ft |
| 07/04/2024 07/04/24 | Price Changed | $474,900 | -1.0% | $195 / Sq Ft |
| 06/27/2024 06/27/24 | Price Changed | $479,900 | -2.0% | $197 / Sq Ft |
| 05/28/2024 05/28/24 | Price Changed | $489,900 | -2.0% | $201 / Sq Ft |
| 05/21/2024 05/21/24 | Price Changed | $499,900 | -2.0% | $205 / Sq Ft |
| 05/14/2024 05/14/24 | For Sale | $509,900 | -- | $209 / Sq Ft |
Tax History
| Year | Tax Paid | Tax Assessment Tax Assessment Total Assessment is a certain percentage of the fair market value that is determined by local assessors to be the total taxable value of land and additions on the property. | Land | Improvement |
|---|---|---|---|---|
| 2025 | $2,203 | $15,183 | -- | -- |
| 2024 | $2,008 | $14,460 | -- | -- |
| 2023 | $2,008 | $29,330 | $5,860 | $23,470 |
| 2022 | $1,928 | $23,210 | $4,640 | $18,570 |
| 2021 | $1,853 | $21,120 | $4,220 | $16,900 |
| 2020 | $1,797 | $20,060 | $4,010 | $16,050 |
| 2019 | $1,784 | $17,980 | $3,590 | $14,390 |
| 2018 | $1,674 | $17,170 | $3,430 | $13,740 |
| 2017 | $1,561 | $15,750 | $3,150 | $12,600 |
| 2016 | $1,430 | $14,330 | $2,860 | $11,470 |
| 2015 | $1,390 | $15,120 | $3,020 | $12,100 |
Mortgage History
| Date | Status | Loan Amount | Loan Type |
|---|---|---|---|
| Open | $466,297 | FHA | |
| Previous Owner | $297,500 | New Conventional |
Deed History
| Date | Type | Sale Price | Title Company |
|---|---|---|---|
| Warranty Deed | $474,900 | Clear Title Agency Of Arizona | |
| Warranty Deed | $330,000 | Arizona Premier Title | |
| Contract Of Sale | $330,000 | None Listed On Document | |
| Deed | $155,523 | First American Title | |
| Corporate Deed | -- | First American Title Ins Co | |
| Interfamily Deed Transfer | -- | First American Title |
About the Listing Agent

Hi, I’m a local real estate expert with Orchard Brokerage LLC, proudly serving the greater Phoenix and the surrounding areas. Whether you're buying your first home or selling your fifth, I’m here to offer personalized, professional service every step of the way.
I truly listen to your needs, help you navigate the process, and know how to market your home to get the best possible results. If you're looking for an agent who’s responsive, reliable, and ready to help—let’s connect. I’d love
Sonia's Other Listings
Source: Arizona Regional Multiple Listing Service (ARMLS)
MLS Number: 6705080
APN: 102-18-046
- 4831 N 93rd Dr
- 9404 W Pierson St
- 9428 W Highland Ave
- 9325 W Hazelwood St
- 9341 W Willow Bend Ln
- 9229 W Willow Bend Ln
- 9518 W Hazelwood St
- 9021 W Elm St Unit 7
- 9015 W Elm St Unit 8
- 9302 W Georgia Ave
- 9155 W Minnezona Ave
- 4510 N 94th Ln
- 9450 W Georgia Ave
- 9147 W Minnezona Ave
- 9518 W Minnezona Ave
- 4820 N 89th Ave Unit 45
- 4820 N 89th Ave Unit 100
- 9207 W Sells Dr
- 9283 W Denton Ln
- 8831 W Pasadena Ave
