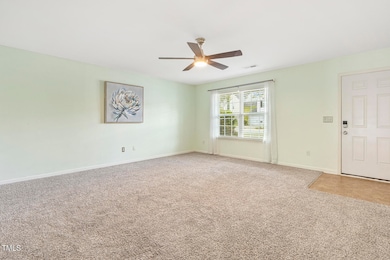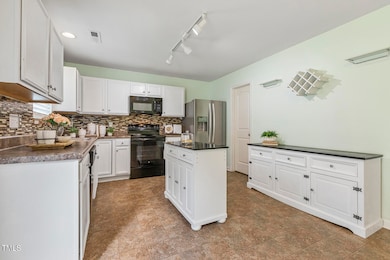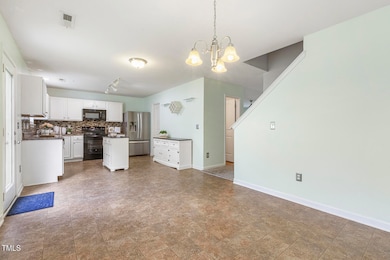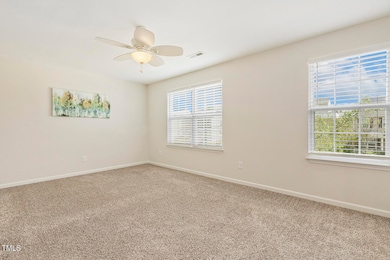
4817 Quarryman Rd Raleigh, NC 27610
Estimated payment $2,080/month
Highlights
- Traditional Architecture
- Front Porch
- Soaking Tub
- Loft
- 2 Car Attached Garage
- Walk-In Closet
About This Home
Welcome to this spacious and beautifully designed home at 4817 Quarryman Rd! This home features a large, open family room that flows seamlessly into a open concept dining & kitchen space, ideal for both everyday living and entertaining. The kitchen is complete with a generous island, plenty of cabinet space, and a large pantry for all your storage needs. Upstairs, you'll find a loft space perfect for relaxation or additional living space. The primary suite is a true retreat, offering a walk-in shower and a separate soaker tub, creating the ultimate spa-like experience. Two additional bedrooms upstairs share a guest bathroom, and you'll appreciate the convenience of a 2nd-floor laundry located right next to the primary suite. Step outside into your large, private, and fenced backyard - a perfect space for play, gatherings, and outdoor relaxation. The backyard backs to serene woods, offering extra privacy and peaceful views. Located just minutes from the Neuse River Greenway, Coastal Credit Union Music Park, and several other parks, this home is perfectly situated to enjoy the great outdoors this summer. Plus, with a brand-new HVAC system, you can enjoy year-round comfort. Don't miss out on this fantastic opportunity to own a beautiful home in a prime location before the summer season!
Home Details
Home Type
- Single Family
Est. Annual Taxes
- $3,087
Year Built
- Built in 2013
Lot Details
- 6,534 Sq Ft Lot
- Landscaped
- Cleared Lot
- Back Yard Fenced and Front Yard
HOA Fees
- $18 Monthly HOA Fees
Parking
- 2 Car Attached Garage
- Private Driveway
- 4 Open Parking Spaces
Home Design
- Traditional Architecture
- Slab Foundation
- Shingle Roof
- Vinyl Siding
Interior Spaces
- 1,823 Sq Ft Home
- 2-Story Property
- Ceiling Fan
- Recessed Lighting
- Family Room
- Dining Room
- Loft
- Pull Down Stairs to Attic
- Laundry on upper level
Kitchen
- Electric Range
- Microwave
- Dishwasher
- Kitchen Island
- Disposal
Flooring
- Carpet
- Laminate
Bedrooms and Bathrooms
- 3 Bedrooms
- Walk-In Closet
- Soaking Tub
- Bathtub with Shower
- Walk-in Shower
Outdoor Features
- Playground
- Front Porch
Schools
- East Garner Elementary School
- West Lake Middle School
- South Garner High School
Utilities
- Forced Air Heating and Cooling System
Community Details
- Association fees include insurance
- Cedar Management Group Association, Phone Number (919) 348-2031
- Macadie Park Subdivision
Listing and Financial Details
- Assessor Parcel Number 1722.20-81-2487.000
Map
Home Values in the Area
Average Home Value in this Area
Tax History
| Year | Tax Paid | Tax Assessment Tax Assessment Total Assessment is a certain percentage of the fair market value that is determined by local assessors to be the total taxable value of land and additions on the property. | Land | Improvement |
|---|---|---|---|---|
| 2024 | $3,087 | $353,136 | $75,000 | $278,136 |
| 2023 | $2,252 | $204,791 | $35,000 | $169,791 |
| 2022 | $2,094 | $204,791 | $35,000 | $169,791 |
| 2021 | $2,013 | $204,791 | $35,000 | $169,791 |
| 2020 | $1,976 | $204,791 | $35,000 | $169,791 |
| 2019 | $1,642 | $139,970 | $25,000 | $114,970 |
| 2018 | $1,549 | $139,970 | $25,000 | $114,970 |
| 2017 | $1,476 | $139,970 | $25,000 | $114,970 |
| 2016 | $1,446 | $139,970 | $25,000 | $114,970 |
| 2015 | $1,664 | $158,756 | $37,000 | $121,756 |
| 2014 | -- | $37,000 | $37,000 | $0 |
Property History
| Date | Event | Price | Change | Sq Ft Price |
|---|---|---|---|---|
| 04/14/2025 04/14/25 | Pending | -- | -- | -- |
| 04/11/2025 04/11/25 | For Sale | $324,000 | -- | $178 / Sq Ft |
Deed History
| Date | Type | Sale Price | Title Company |
|---|---|---|---|
| Warranty Deed | $215,000 | None Available | |
| Warranty Deed | $195,500 | None Available | |
| Special Warranty Deed | $127,500 | None Available |
Mortgage History
| Date | Status | Loan Amount | Loan Type |
|---|---|---|---|
| Open | $40,000 | Credit Line Revolving | |
| Open | $217,000 | New Conventional | |
| Closed | $217,000 | Adjustable Rate Mortgage/ARM | |
| Previous Owner | $500,000,000 | Commercial | |
| Previous Owner | $124,896 | FHA | |
| Previous Owner | $95,000 | Construction |
Similar Homes in Raleigh, NC
Source: Doorify MLS
MLS Number: 10088684
APN: 1722.20-81-2487-000
- 2332 Chert Ln
- 5110 Chipstone Dr
- 5321 Carnelian Dr
- 5505 Armada Dr
- 5324 Rock Quarry Rd
- 3929 Grandover Dr
- 2440 Tonoloway Dr
- 4914 Arkose Dr
- 3905 Grandover Dr
- 2456 Tonoloway Dr
- 4201 Pearl Rd
- 4117 Pearl Rd
- 3800 Pearl Rd
- 3716 Pearl Rd
- 3944 Barwell (New Lot C) Rd
- 2313 Kasota Ln
- 5801 Forest Point Rd
- 5701 Princess Curry Way
- 3024 Tuckland Dr
- 3924 Volkswalk Place






