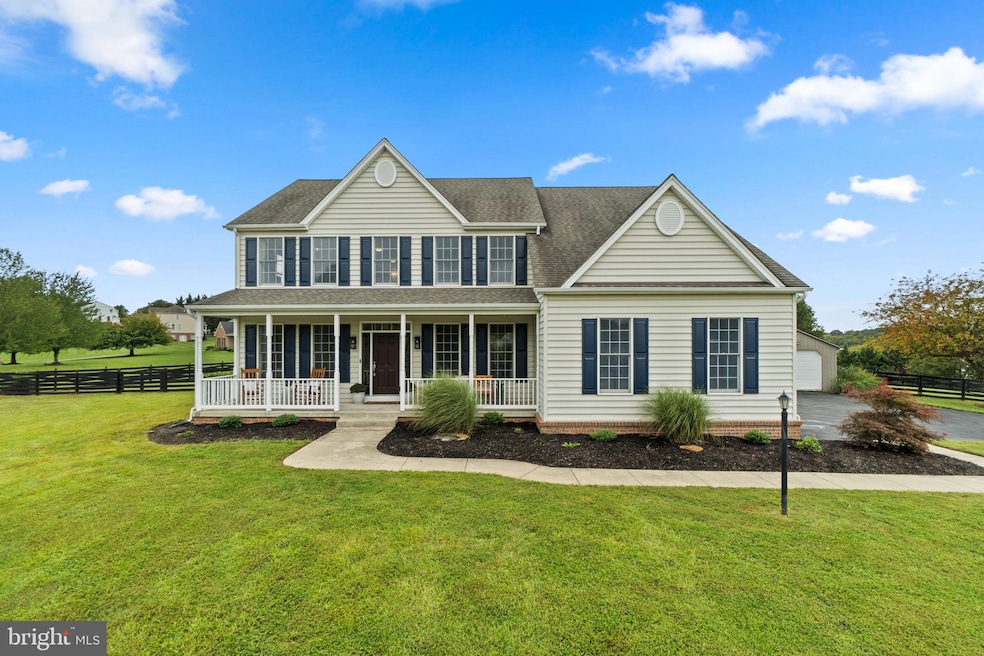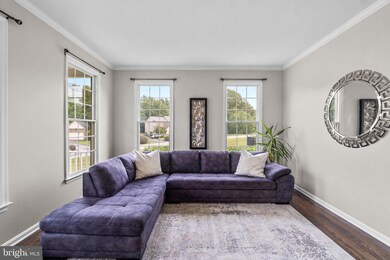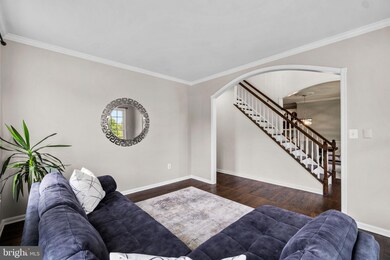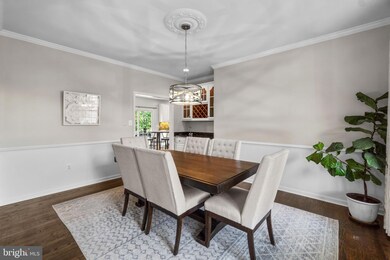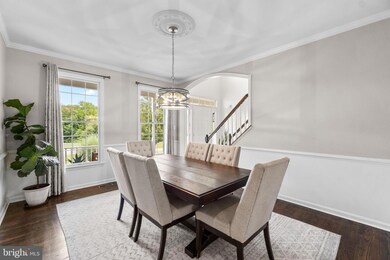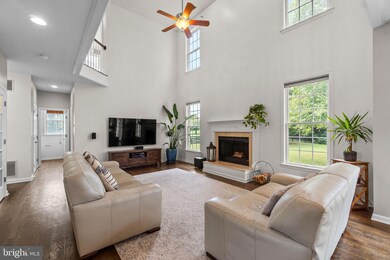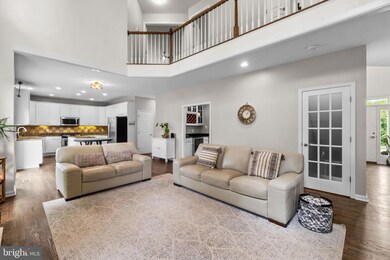
4817 Timber Dr Mount Airy, MD 21771
Highlights
- 1.15 Acre Lot
- Open Floorplan
- Mountain View
- Green Valley Elementary School Rated A-
- Colonial Architecture
- Recreation Room
About This Home
As of October 2024This gorgeous colonial in West Oak Fields sits on over an acre of stunning land, featuring picturesque mountain views and lush landscaping. The home boasts exceptional curb appeal with navy blue shutters and a charming pathway leading to a spacious, welcoming front porch. The interior showcases hardwood floors and crown molding, with eclectic and luxurious touches that reflect expert attention to detail and craftsmanship throughout. The traditional floor plan enhances the home's timeless appeal and functionality.
Step into the grand foyer and find a sunlit formal living room to your left and a formal dining room to your right, featuring a charming chair railing, a modern chandelier, and a wet bar with a built-in wine cabinet. Continue to the expansive 2-story family room, where a cozy fireplace creates a warm and inviting atmosphere. The adjacent open-concept kitchen boasts stainless steel appliances, freshly painted cabinets, a center island, a checkered-patterned backsplash, and ample white cabinetry. A cozy breakfast area offers casual dining with convenient exterior access. Located off the kitchen, you'll find a stylish powder room and a well-appointed laundry room featuring built-in cabinets, a sink, and a beautiful mosaic tile backsplash. Completing the main level is a private study or office that could easily serve as an additional bedroom.
The upper level features four spacious bedrooms with hardwood floors throughout, including the primary bedroom, which boasts a walk-in closet and an en suite bathroom with dual sinks, a separate water closet, a large soaking tub, and a beautiful shower with a built-in shelf. Another bedroom also includes a walk-in closet and a hallway full bathroom conveniently serves all remaining bedrooms.
The lower level is perfect for entertaining and multifunctional use, featuring a spacious recreation room with a full kitchen and bar area for hosting gatherings. A versatile bonus room with luxury vinyl tile flooring and a walk-in closet offers additional space for a home gym or guest room. The utility/laundry room with walk-up exterior access adds convenience for managing household tasks, while the beautifully renovated full bathroom provides an upgraded touch for guests or family.
This home features an exceptional paver patio, ideal for alfresco dining which flows seamlessly into a sprawling, tree-lined backyard. The large, fenced-in yard offers endless possibilities for outdoor recreation. The expansive front yard adds to the charm, while the detached 1-car garage and vast driveway ensure ample parking and storage. West Oak Fields offers a tranquil suburban setting with lush, expansive lots, convenient access to local parks and recreational areas, and proximity to major commuter routes like I-270 and I-70, making it an ideal location for both relaxation and easy travel to nearby cities.
Home Details
Home Type
- Single Family
Est. Annual Taxes
- $7,537
Year Built
- Built in 1999
Lot Details
- 1.15 Acre Lot
- Wood Fence
- Back Yard Fenced
Parking
- 2 Car Attached Garage
- Side Facing Garage
Home Design
- Colonial Architecture
- Shingle Roof
- Asphalt Roof
- Vinyl Siding
Interior Spaces
- Property has 3 Levels
- Open Floorplan
- Wet Bar
- Built-In Features
- Bar
- Chair Railings
- Crown Molding
- Two Story Ceilings
- Ceiling Fan
- Recessed Lighting
- Wood Burning Fireplace
- Double Pane Windows
- Entrance Foyer
- Family Room Off Kitchen
- Living Room
- Formal Dining Room
- Den
- Recreation Room
- Bonus Room
- Utility Room
- Mountain Views
- Attic
Kitchen
- Breakfast Area or Nook
- Eat-In Kitchen
- Butlers Pantry
- Gas Oven or Range
- Self-Cleaning Oven
- Built-In Microwave
- Freezer
- Ice Maker
- Dishwasher
- Stainless Steel Appliances
- Kitchen Island
- Upgraded Countertops
- Disposal
Flooring
- Wood
- Carpet
- Concrete
- Ceramic Tile
- Luxury Vinyl Tile
Bedrooms and Bathrooms
- 4 Bedrooms
- En-Suite Primary Bedroom
- En-Suite Bathroom
- Walk-In Closet
Laundry
- Laundry Room
- Laundry on main level
- Dryer
- Washer
Finished Basement
- Heated Basement
- Basement Fills Entire Space Under The House
- Walk-Up Access
- Connecting Stairway
- Interior and Side Basement Entry
- Sump Pump
- Laundry in Basement
Outdoor Features
- Patio
- Porch
Schools
- Twin Ridge Elementary School
- New Market Middle School
- Linganore High School
Utilities
- Forced Air Heating and Cooling System
- Water Treatment System
- Well
- Natural Gas Water Heater
- Septic Tank
- Cable TV Available
Additional Features
- Energy-Efficient Appliances
- Suburban Location
Community Details
- No Home Owners Association
- West Oak Fields Subdivision
Listing and Financial Details
- Tax Lot 111
- Assessor Parcel Number 1109308253
Map
Home Values in the Area
Average Home Value in this Area
Property History
| Date | Event | Price | Change | Sq Ft Price |
|---|---|---|---|---|
| 10/23/2024 10/23/24 | Sold | $855,000 | +3.6% | $208 / Sq Ft |
| 09/23/2024 09/23/24 | Pending | -- | -- | -- |
| 09/19/2024 09/19/24 | For Sale | $825,000 | +33.1% | $201 / Sq Ft |
| 08/20/2020 08/20/20 | Sold | $620,000 | +3.4% | $151 / Sq Ft |
| 07/23/2020 07/23/20 | Pending | -- | -- | -- |
| 07/19/2020 07/19/20 | For Sale | $599,900 | -- | $146 / Sq Ft |
Tax History
| Year | Tax Paid | Tax Assessment Tax Assessment Total Assessment is a certain percentage of the fair market value that is determined by local assessors to be the total taxable value of land and additions on the property. | Land | Improvement |
|---|---|---|---|---|
| 2024 | $6,695 | $616,800 | $186,300 | $430,500 |
| 2023 | $6,102 | $564,767 | $0 | $0 |
| 2022 | $5,792 | $512,733 | $0 | $0 |
| 2021 | $5,419 | $460,700 | $116,200 | $344,500 |
| 2020 | $5,340 | $447,033 | $0 | $0 |
| 2019 | $5,181 | $433,367 | $0 | $0 |
| 2018 | $4,919 | $419,700 | $116,200 | $303,500 |
| 2017 | $4,801 | $419,700 | $0 | $0 |
| 2016 | $4,905 | $400,633 | $0 | $0 |
| 2015 | $4,905 | $391,100 | $0 | $0 |
| 2014 | $4,905 | $391,100 | $0 | $0 |
Mortgage History
| Date | Status | Loan Amount | Loan Type |
|---|---|---|---|
| Open | $608,770 | FHA | |
| Previous Owner | $355,000 | Stand Alone Second | |
| Previous Owner | $368,300 | Stand Alone Refi Refinance Of Original Loan | |
| Closed | -- | No Value Available |
Deed History
| Date | Type | Sale Price | Title Company |
|---|---|---|---|
| Deed | $620,000 | Harvest Title & Escrow Llc | |
| Deed | $112,180 | -- | |
| Deed | $397,000 | -- | |
| Deed | $329,533 | -- |
Similar Homes in Mount Airy, MD
Source: Bright MLS
MLS Number: MDFR2053948
APN: 09-308253
- 4701 Cowmans Ct S
- 4802 Cowmans Ct N
- 12623 W Oak Dr
- 12651 W Oak Dr
- 4503 Bartholows Rd
- 12797 Roughton Dr
- 5005 Westwind Dr N
- 5151C Old Bartholows Rd
- 12531 Quiet Stream Ct
- 4217 Bill Moxley Rd
- 0 Jesse Smith Rd Unit MDFR2054962
- 5311 Woodville Rd
- 4788 Mid County Ct
- 4571 Lynn Burke Rd
- 13661 Samhill Ln
- 13659 Samhill Ln
- 13700 Samhill Dr
- 12350A Sherwood Forest Dr
- 13237 Manor Dr S
- 5510 Woodville Rd
