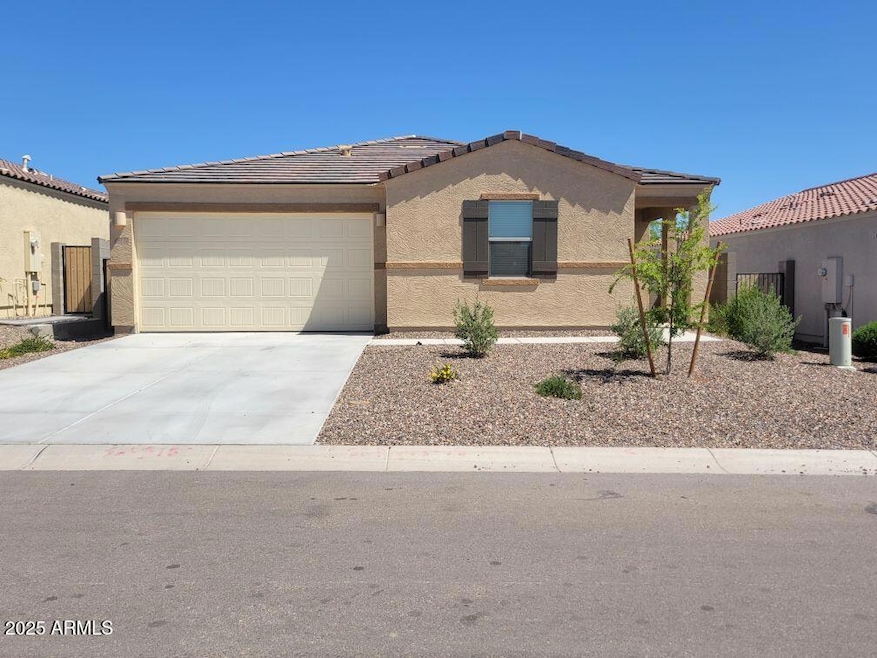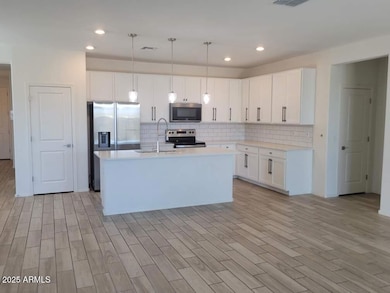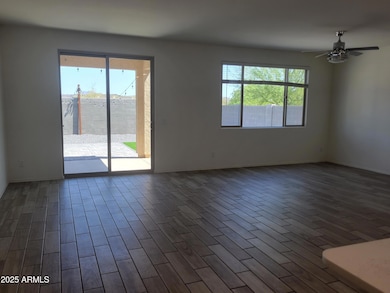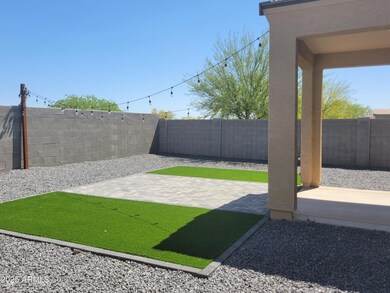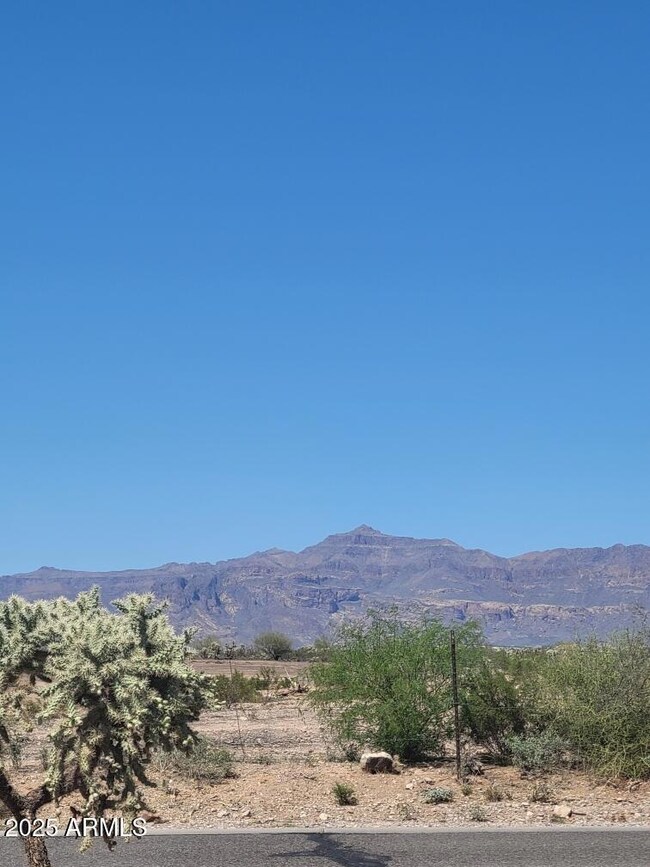
48171 N La Soledad Gold Canyon, AZ 85118
Estimated payment $2,388/month
Highlights
- Spanish Architecture
- Dual Vanity Sinks in Primary Bathroom
- Tile Flooring
- Double Pane Windows
- Cooling Available
- Kitchen Island
About This Home
This single-story home features an open concept floor plan that includes 9-ft. ceilings and a large great room. You'll find Emser tile flooring throughout the great room, dining space and kitchen, with Shaw carpeting in each bedroom. The expansive kitchen offers 42-in. upper cabinets, built-in trash/recycle compartments, Quartz countertops, a large center island and Whirlpool stainless steel appliances. The private primary suite at the back of the home includes an oversized closet, and the primary bath boasts a walk-in shower and extended dual sink vanity. This ENERGY STAR certified home includes a 40-gal water heater, soft water loop, and energy efficient A/C unit with Wi-Fi-connected ecobee smart thermostat for added energy savings.
Open House Schedule
-
Friday, April 25, 20252:00 to 6:00 pm4/25/2025 2:00:00 PM +00:004/25/2025 6:00:00 PM +00:00Add to Calendar
Home Details
Home Type
- Single Family
Est. Annual Taxes
- $382
Year Built
- Built in 2023 | Under Construction
Lot Details
- 5,787 Sq Ft Lot
- Desert faces the front of the property
- Block Wall Fence
- Front Yard Sprinklers
HOA Fees
- $62 Monthly HOA Fees
Parking
- 2 Car Garage
Home Design
- Spanish Architecture
- Wood Frame Construction
- Tile Roof
- Low Volatile Organic Compounds (VOC) Products or Finishes
- Stucco
Interior Spaces
- 1,993 Sq Ft Home
- 1-Story Property
- Double Pane Windows
- ENERGY STAR Qualified Windows with Low Emissivity
- Vinyl Clad Windows
- Washer and Dryer Hookup
Kitchen
- Built-In Microwave
- Kitchen Island
Flooring
- Carpet
- Tile
Bedrooms and Bathrooms
- 4 Bedrooms
- Primary Bathroom is a Full Bathroom
- 2 Bathrooms
- Dual Vanity Sinks in Primary Bathroom
Eco-Friendly Details
- ENERGY STAR Qualified Equipment
- No or Low VOC Paint or Finish
Schools
- Peralta Trail Elementary School
- Cactus Canyon Junior High
- Apache Junction High School
Utilities
- Cooling Available
- Heating unit installed on the ceiling
- High Speed Internet
- Cable TV Available
Community Details
- Association fees include ground maintenance
- Aam Association, Phone Number (602) 957-9191
- Built by KB homes
- Entrada Del Oro Unit 2 Parcel 1B 1 2020015631 Subdivision, Plan 1994
Listing and Financial Details
- Home warranty included in the sale of the property
- Tax Lot 20
- Assessor Parcel Number 104-17-455
Map
Home Values in the Area
Average Home Value in this Area
Tax History
| Year | Tax Paid | Tax Assessment Tax Assessment Total Assessment is a certain percentage of the fair market value that is determined by local assessors to be the total taxable value of land and additions on the property. | Land | Improvement |
|---|---|---|---|---|
| 2025 | $382 | $47,949 | -- | -- |
| 2024 | $365 | -- | -- | -- |
| 2023 | $379 | $2,588 | $2,588 | $0 |
| 2022 | $365 | $2,588 | $2,588 | $0 |
Property History
| Date | Event | Price | Change | Sq Ft Price |
|---|---|---|---|---|
| 04/10/2025 04/10/25 | For Sale | $411,000 | +5.6% | $206 / Sq Ft |
| 11/30/2023 11/30/23 | Sold | $389,348 | -2.7% | $195 / Sq Ft |
| 10/05/2023 10/05/23 | Pending | -- | -- | -- |
| 09/21/2023 09/21/23 | Price Changed | $399,990 | -2.4% | $201 / Sq Ft |
| 08/26/2023 08/26/23 | For Sale | $409,990 | -- | $206 / Sq Ft |
Deed History
| Date | Type | Sale Price | Title Company |
|---|---|---|---|
| Special Warranty Deed | $389,348 | First American Title Insurance | |
| Special Warranty Deed | -- | First American Title Insurance |
Mortgage History
| Date | Status | Loan Amount | Loan Type |
|---|---|---|---|
| Open | $382,295 | FHA |
Similar Homes in Gold Canyon, AZ
Source: Arizona Regional Multiple Listing Service (ARMLS)
MLS Number: 6849427
APN: 104-17-455
- 18449 E Eloisa Dr
- 18501 E Donato Dr
- 18434 E El Buho Pequeno
- 18400 E Donato Dr
- 18749 E Bruno Dr
- 18430 E Azul Ct Unit 1
- 18823 E Bruno Dr
- 48624 N Curro Rd
- 18544 E Dario Rd
- 18525 E Dario Rd
- 18532 E Dario Rd
- 48395 N Dorotea Way
- 18812 E Elizar Dr
- 18741 E Elizar Dr
- 18507 E Camila Dr
- 18795 E Elizar Dr
- 18450 E Camila Dr
- 18556 E Dario Rd
- 48467 N Duran Way
- 48466 N Duran Way
