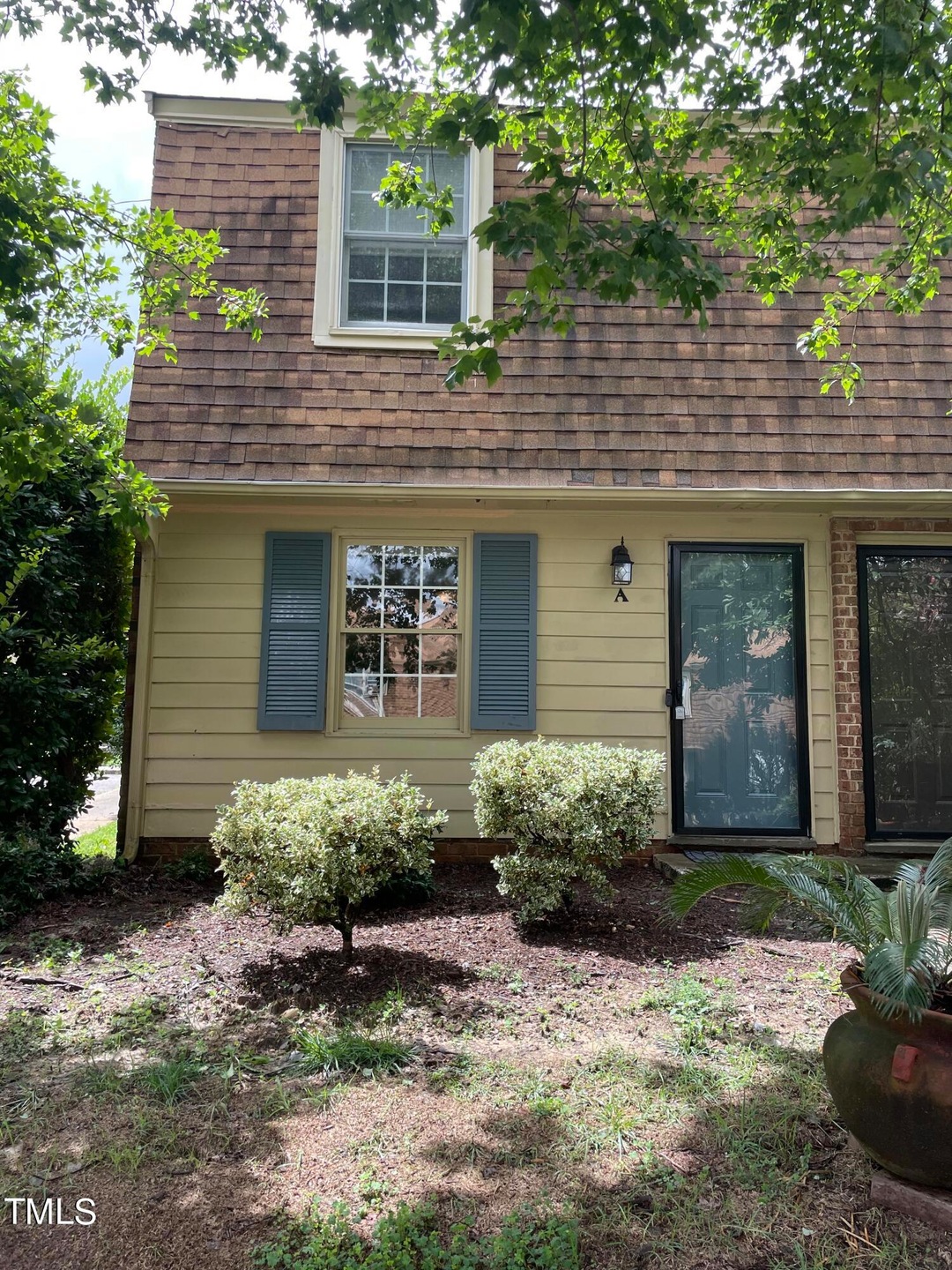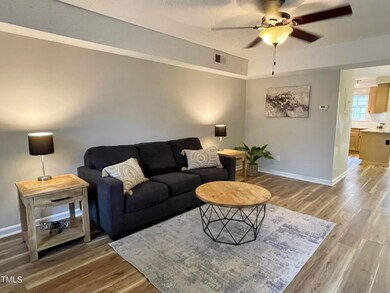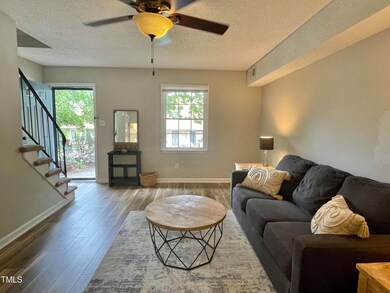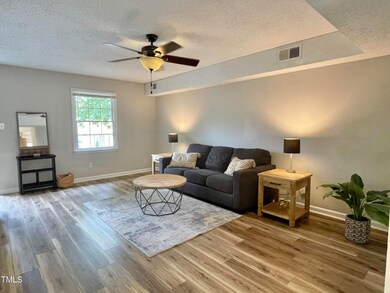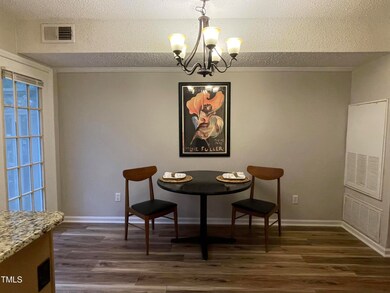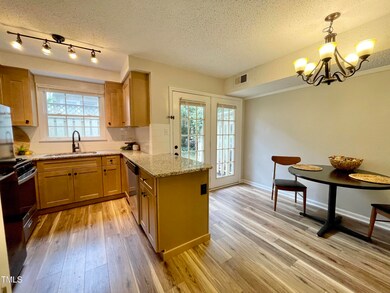
4818 Blue Bird Ct Unit A Raleigh, NC 27606
Highlights
- Dutch Colonial Architecture
- End Unit
- Living Room
- Farmington Woods Elementary Rated A
- Community Pool
- Resident Manager or Management On Site
About This Home
As of November 2024This charming 2-bedroom, 1.5-bathroom garden-style condo is an investor's dream or a perfect choice for first-time homebuyers. RECENT UPGRADES, including a brand new kitchen with gas stove, newer stainless steel/black appliances, washer/dryer, and NEW waterproof LVP flooring, enhance the appeal of this efficient unit. Situated between Raleigh and Cary, the condo offers easy access to major bus routes, Interstate I-40/I-440, Cary, Downtown Raleigh, and popular destinations like Fenton, NCSU, and PNC Arena. With amenities such as Harris Teeter and various dining options within walking distance, convenience is at your doorstep. The property also features one assigned parking space and a separate storage unit! Additionally, the close proximity to employment hubs like RTP boosts its potential for long-term rental income or resale. The community pool adds to the overall charm and offers relaxation and recreation. This condo's prime location, recent updates, and affordability make it an excellent opportunity to tap into Raleigh's thriving real estate scene. Act quickly to seize this must-see property in a highly sought-after area!
Property Details
Home Type
- Condominium
Est. Annual Taxes
- $2,061
Year Built
- Built in 1968 | Remodeled
Lot Details
- End Unit
- 1 Common Wall
HOA Fees
- $200 Monthly HOA Fees
Parking
- 1 Parking Space
Home Design
- Dutch Colonial Architecture
- Brick Exterior Construction
- Slab Foundation
- Shingle Roof
- Masonite
- Lead Paint Disclosure
Interior Spaces
- 1,070 Sq Ft Home
- 2-Story Property
- Sliding Doors
- Living Room
- Dining Room
- Laundry Room
Kitchen
- Free-Standing Gas Oven
- Range Hood
- Dishwasher
Flooring
- Carpet
- Luxury Vinyl Tile
Bedrooms and Bathrooms
- 2 Bedrooms
Schools
- Wake County Schools Elementary And Middle School
- Wake County Schools High School
Utilities
- Central Heating and Cooling System
Listing and Financial Details
- Assessor Parcel Number 0783392765
Community Details
Overview
- Association fees include ground maintenance, snow removal, storm water maintenance, trash
- Dutch Village Homeowners Association, Phone Number (919) 787-9000
- Dutch Village Subdivision
- Maintained Community
- Community Parking
Recreation
- Community Pool
- Snow Removal
Additional Features
- Trash Chute
- Resident Manager or Management On Site
Map
Home Values in the Area
Average Home Value in this Area
Property History
| Date | Event | Price | Change | Sq Ft Price |
|---|---|---|---|---|
| 11/08/2024 11/08/24 | Sold | $215,000 | -6.5% | $201 / Sq Ft |
| 10/03/2024 10/03/24 | Pending | -- | -- | -- |
| 09/06/2024 09/06/24 | Price Changed | $229,900 | -4.2% | $215 / Sq Ft |
| 08/22/2024 08/22/24 | Price Changed | $239,900 | 0.0% | $224 / Sq Ft |
| 08/10/2024 08/10/24 | For Sale | $239,999 | -- | $224 / Sq Ft |
Tax History
| Year | Tax Paid | Tax Assessment Tax Assessment Total Assessment is a certain percentage of the fair market value that is determined by local assessors to be the total taxable value of land and additions on the property. | Land | Improvement |
|---|---|---|---|---|
| 2024 | $2,229 | $254,363 | $0 | $254,363 |
| 2023 | $1,323 | $139,380 | $0 | $139,380 |
| 2022 | $1,230 | $139,380 | $0 | $139,380 |
| 2021 | $1,376 | $139,380 | $0 | $139,380 |
| 2020 | $1,351 | $139,380 | $0 | $139,380 |
| 2019 | $898 | $75,753 | $0 | $75,753 |
| 2018 | $848 | $75,753 | $0 | $75,753 |
| 2017 | $0 | $75,753 | $0 | $75,753 |
| 2016 | $792 | $75,753 | $0 | $75,753 |
| 2015 | $1,060 | $100,444 | $0 | $100,444 |
| 2014 | $1,006 | $100,444 | $0 | $100,444 |
Mortgage History
| Date | Status | Loan Amount | Loan Type |
|---|---|---|---|
| Open | $108,750 | No Value Available | |
| Closed | $126,000 | New Conventional | |
| Previous Owner | $103,400 | Seller Take Back |
Deed History
| Date | Type | Sale Price | Title Company |
|---|---|---|---|
| Warranty Deed | $140,000 | None Available | |
| Warranty Deed | $103,000 | None Available | |
| Warranty Deed | $115,000 | None Available |
Similar Homes in Raleigh, NC
Source: Doorify MLS
MLS Number: 10045716
APN: 0783.06-39-2765-027
- 4816 Blue Bird Ct Unit B
- 4816 Blue Bird Ct Unit C
- 4705 Blue Bird Ct Unit C
- 67 Red Ln
- 5057 Lundy Dr Unit 101
- 710 Powell Dr Unit F
- 5049 Lundy Dr Unit 102
- 857 Athens Dr Unit 102
- 5041 Lundy Dr Unit 101
- Lot 14 Grayhaven Place
- Lot 12 Grayhaven Place
- 611 & 613 Powell Dr
- 715 Powell Dr
- 398 Carolina Ave
- 4412 Powell Grove Ct
- 4409 Driftwood Dr
- 304 Buck Jones Rd
- 9 Powell Dr
- 2 Powell Dr
- 905 Moye Dr
