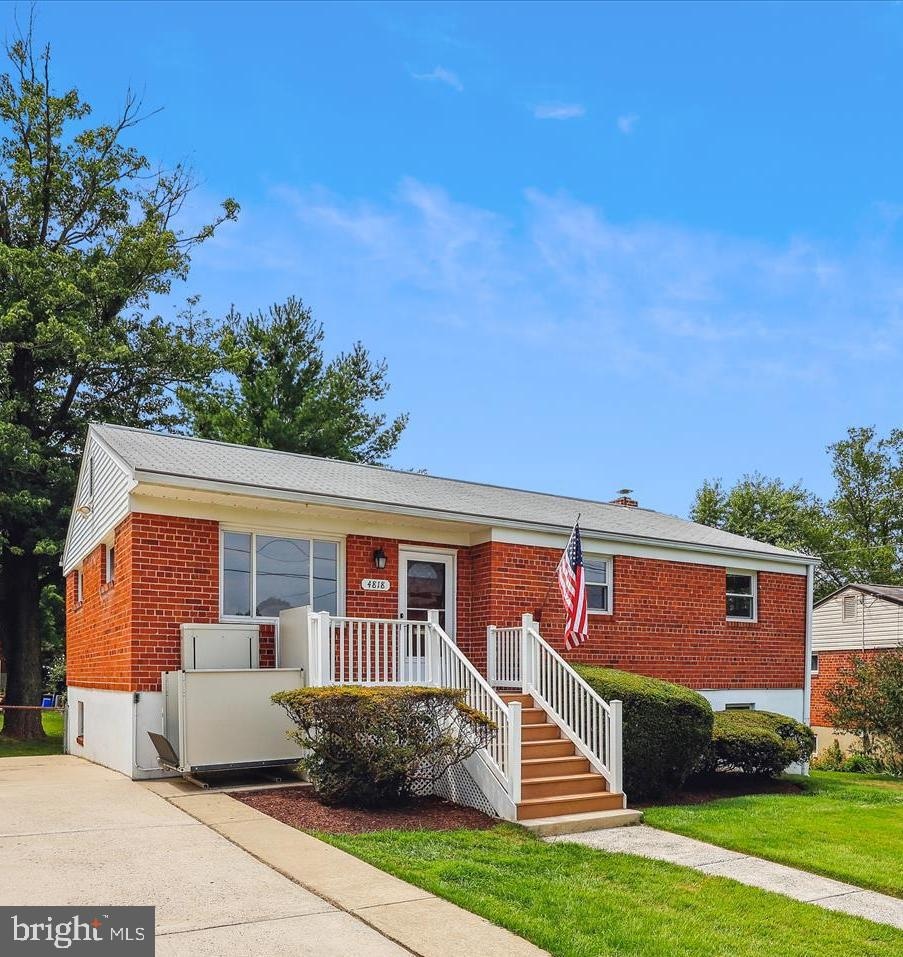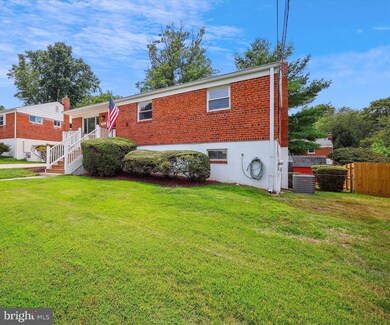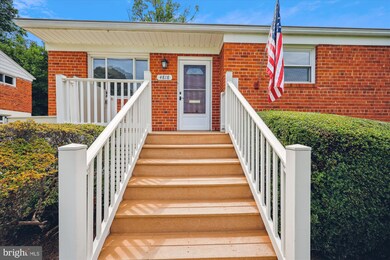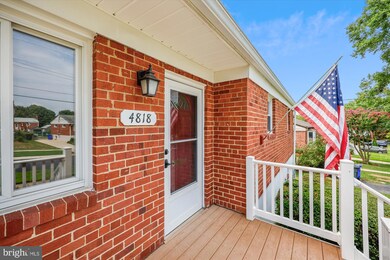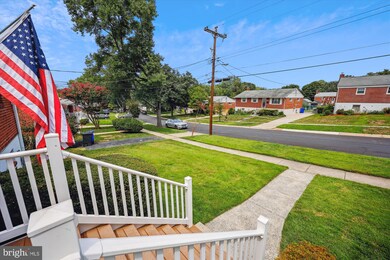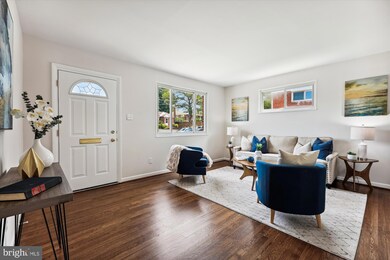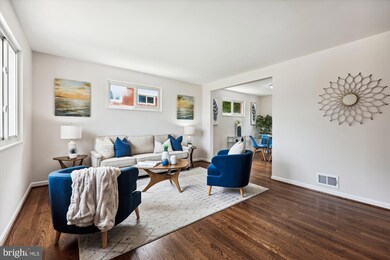
4818 Creek Shore Dr Rockville, MD 20852
Highlights
- Open Floorplan
- Deck
- Rambler Architecture
- Wheaton High School Rated A
- Recreation Room
- 3-minute walk to Dewey Park
About This Home
As of October 2024Your wait is over!!! Welcome home to this spacious and updated Rambler perfectly sited on a lovely landscaped lot in the heart of the prestigious Randolph Hills community. The versatile floorplan with bump out addition features 3 bedrooms including 2 primary bedrooms one with a sitting room and a walk in closet and the other with ensuite bath and dual closets, and 3 full baths. A sun filled, freshly painted interior, the Living Room, Dining Room and Hall have beautifully refinished hardwood flooring and your new home offers New Carpeting in all bedrooms and Rec Room, along with New vinyl flooring in the kitchen and 2 baths. The kitchen boasts New quartz countertops with breakfast bar and door opening to a generous rear deck overlooking fenced rear yard with an oversized storage shed. The expansive lower level with separate entrance to yard, features the 3rd bedroom, the 3rd full bath, Family Room with built-ins, large laundry and storage room and bonus room currently being used as a workshop that can be converted to a home office or den. There are updated vinyl windows throughout, the front porch is finished with composite decking, features the entrance to the handicap lift to driveway and off street driveway parking for 3 cars. A special value added to this amazing home is the handicap lift from the driveway to the front door and the wheel chair accessible full bathroom on the main level. This home is perfectly suited to offer both tranquility and convenience, making it an great choice for those seeking a balance between peaceful living and easy access to urban amenities. Located just minutes from Rockville Pike, you'll find everything you need within easy reach. Pike and Rose with its many shops and restaurants, provides a lively atmosphere for dining, entertainment and a night at the movies. Downtown Bethesda and Rockville are just a short drive away. Commuters will appreciate the home's proximity to major transportation, including the Garrett Park MARC Rail station, Metro and Ride-On bus routes, as well as Grosvenor, and North Bethesda Red Line Metro stations. Major highways (I-495 and I-270) make travel throughout the D.C. Metro area super convenient. The nearby Randolph Hills Shopping Center offers a variety of retail and grocery shopping opportunities. This wonderful home is just minutes from Places of Worship, Schools and Rock Creek Park, with its many soccer fields, ball fields, scenic bike and hiking trails.
Last Agent to Sell the Property
Long & Foster Real Estate, Inc. License #SP00011683

Home Details
Home Type
- Single Family
Est. Annual Taxes
- $5,118
Year Built
- Built in 1958
Lot Details
- 6,144 Sq Ft Lot
- Back Yard Fenced
- Property is in excellent condition
- Property is zoned R60
Home Design
- Rambler Architecture
- Brick Exterior Construction
- Block Foundation
- Asphalt Roof
Interior Spaces
- Property has 2 Levels
- Open Floorplan
- Built-In Features
- Paneling
- Double Pane Windows
- Replacement Windows
- Vinyl Clad Windows
- Window Screens
- Sitting Room
- Living Room
- Formal Dining Room
- Recreation Room
- Workshop
- Storage Room
- Storm Doors
Kitchen
- Breakfast Area or Nook
- Eat-In Kitchen
- Microwave
- Dishwasher
- Stainless Steel Appliances
- Upgraded Countertops
Flooring
- Wood
- Carpet
- Ceramic Tile
- Vinyl
Bedrooms and Bathrooms
- En-Suite Primary Bedroom
- En-Suite Bathroom
- Walk-In Closet
- Bathtub with Shower
- Walk-in Shower
Laundry
- Laundry on lower level
- Dryer
- Washer
Improved Basement
- Walk-Out Basement
- Basement Fills Entire Space Under The House
- Connecting Stairway
- Exterior Basement Entry
- Workshop
- Basement Windows
Parking
- 3 Parking Spaces
- 3 Driveway Spaces
- Off-Street Parking
Accessible Home Design
- Roll-in Shower
- Roll-under Vanity
- Grab Bars
- Mobility Improvements
- Chairlift
Outdoor Features
- Deck
- Storage Shed
- Porch
Utilities
- Forced Air Heating and Cooling System
- Vented Exhaust Fan
- Natural Gas Water Heater
Community Details
- No Home Owners Association
- Randolph Hills Subdivision
Listing and Financial Details
- Tax Lot 6
- Assessor Parcel Number 160400072091
Map
Home Values in the Area
Average Home Value in this Area
Property History
| Date | Event | Price | Change | Sq Ft Price |
|---|---|---|---|---|
| 10/04/2024 10/04/24 | Sold | $620,000 | 0.0% | $309 / Sq Ft |
| 08/17/2024 08/17/24 | For Sale | $620,000 | -- | $309 / Sq Ft |
Tax History
| Year | Tax Paid | Tax Assessment Tax Assessment Total Assessment is a certain percentage of the fair market value that is determined by local assessors to be the total taxable value of land and additions on the property. | Land | Improvement |
|---|---|---|---|---|
| 2024 | $5,513 | $415,400 | $0 | $0 |
| 2023 | $3,767 | $383,200 | $246,000 | $137,200 |
| 2022 | $3,556 | $381,767 | $0 | $0 |
| 2021 | $3,429 | $380,333 | $0 | $0 |
| 2020 | $3,429 | $378,900 | $234,300 | $144,600 |
| 2019 | $3,318 | $370,500 | $0 | $0 |
| 2018 | $3,217 | $362,100 | $0 | $0 |
| 2017 | $3,764 | $353,700 | $0 | $0 |
| 2016 | -- | $331,267 | $0 | $0 |
| 2015 | $3,471 | $308,833 | $0 | $0 |
| 2014 | $3,471 | $286,400 | $0 | $0 |
Similar Homes in Rockville, MD
Source: Bright MLS
MLS Number: MDMC2143702
APN: 04-00072091
- 11416 Schuylkill Rd
- 4807 Boiling Brook Pkwy
- 11325 Schuylkill Rd
- 11117 Rokeby Ave
- 11316 Schuylkill Rd
- 5021 White Flint Dr
- 11221 Orleans Way
- 11010 Montrose Ave
- 4910 Cushing Dr
- 5015 Cushing Dr
- 4809 Macon Rd
- 11208 Troy Rd
- 11114 Schuylkill Rd
- 11808 Goodloe Rd
- 5201 Bangor Dr
- 12011 Ashley Dr
- 12005 Putnam Rd
- 4706 Strathmore Ave
- 11909 Parklawn Dr Unit T2
- 11901 Parklawn Dr Unit 22
