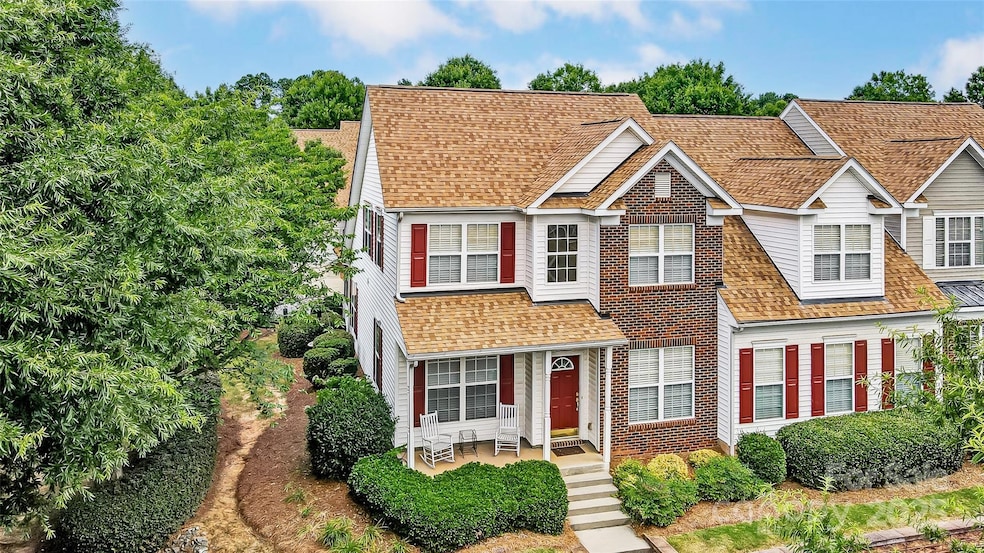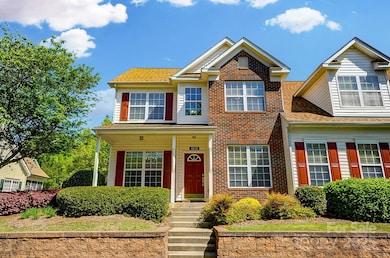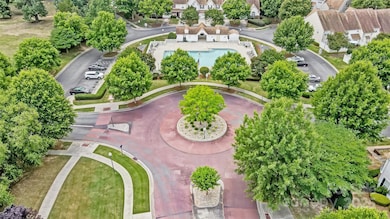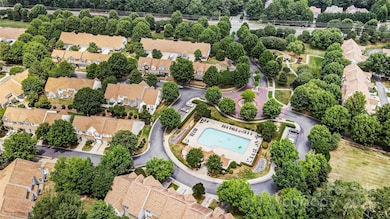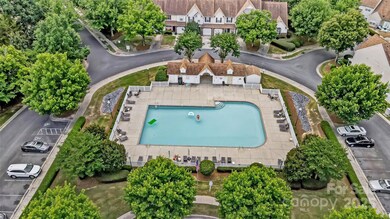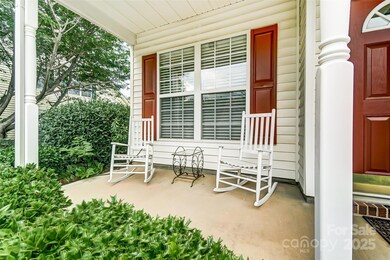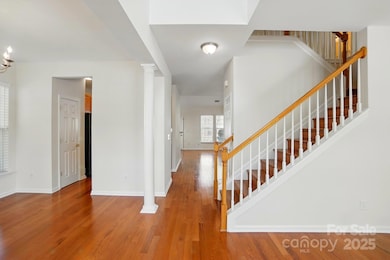
4818 Grier Farm Ln Charlotte, NC 28270
Providence NeighborhoodEstimated payment $3,185/month
Highlights
- Community Cabanas
- Wood Flooring
- Lawn
- Mckee Road Elementary Rated A-
- End Unit
- Screened Porch
About This Home
Fantastic 4BR/2.5BTH end unit home in Covington at Providence! Original owner has meticulously maintained this home. Fresh new paint- City Loft by Sherwin Williams. Awesome floor plan w/ owner's suite on main. Owner's bath remodel- raised vanities, oversized "low entry" walk in shower. Formal living & dining rooms. Spacious great room w/ corner fireplace. Kitchen features 42" cabinets, Corian tops & "black matte stainless" dishwasher, stove & microwave that was replaced in Feb 2021. Breakfast rm. Upstairs- 3 more nice sized bedrooms. One is huge and has a nice sitting area. Huge loft. Wood floors & solid wood stair treads Feb 2015. HVAC system replaced in 2019. Nice screened in porch complete this listing. Covington At Providence is in the heart of South Charlotte close to Waverly, Blakeney & Ballantyne. Great schools!
Listing Agent
RE/MAX Executive Brokerage Email: patricknooney@remax.net License #237095

Co-Listing Agent
RE/MAX Executive Brokerage Email: patricknooney@remax.net License #251014
Townhouse Details
Home Type
- Townhome
Est. Annual Taxes
- $3,087
Year Built
- Built in 2006
Lot Details
- End Unit
- Lawn
HOA Fees
- $282 Monthly HOA Fees
Parking
- 2 Car Attached Garage
Home Design
- Brick Exterior Construction
- Slab Foundation
- Vinyl Siding
Interior Spaces
- 2-Story Property
- Insulated Windows
- Great Room with Fireplace
- Screened Porch
- Wood Flooring
- Laundry Room
Kitchen
- Electric Range
- Microwave
- Dishwasher
- Disposal
Bedrooms and Bathrooms
Schools
- Mckee Road Elementary School
- Jay M. Robinson Middle School
- Providence High School
Utilities
- Central Heating and Cooling System
Listing and Financial Details
- Assessor Parcel Number 231-047-49
Community Details
Overview
- Kuester Management Association
- Covington At Providence Condos
- Covington At Providence Subdivision
- Mandatory home owners association
Recreation
- Community Cabanas
- Community Pool
Map
Home Values in the Area
Average Home Value in this Area
Tax History
| Year | Tax Paid | Tax Assessment Tax Assessment Total Assessment is a certain percentage of the fair market value that is determined by local assessors to be the total taxable value of land and additions on the property. | Land | Improvement |
|---|---|---|---|---|
| 2023 | $3,087 | $401,200 | $80,000 | $321,200 |
| 2022 | $2,594 | $264,700 | $65,000 | $199,700 |
| 2021 | $2,594 | $264,700 | $65,000 | $199,700 |
| 2020 | $2,594 | $264,700 | $65,000 | $199,700 |
| 2019 | $2,588 | $264,700 | $65,000 | $199,700 |
| 2018 | $2,545 | $191,900 | $25,000 | $166,900 |
| 2016 | $2,504 | $191,900 | $25,000 | $166,900 |
| 2015 | $2,501 | $191,900 | $25,000 | $166,900 |
| 2014 | $2,504 | $200,700 | $25,000 | $175,700 |
Property History
| Date | Event | Price | Change | Sq Ft Price |
|---|---|---|---|---|
| 04/17/2025 04/17/25 | For Sale | $475,000 | -- | $172 / Sq Ft |
Deed History
| Date | Type | Sale Price | Title Company |
|---|---|---|---|
| Special Warranty Deed | $243,500 | None Available |
Similar Homes in the area
Source: Canopy MLS (Canopy Realtor® Association)
MLS Number: 4238222
APN: 231-047-49
- 11011 Alderbrook Ln
- 11646 Rabbit Ridge Rd
- 11507 Rabbit Ridge Rd
- 11308 Morgan Valley Ln
- 5306 Tilley Manor Dr
- 10501 S Hall Dr
- 10315 Providence Church Ln
- 5117 Allison Ln
- 5310 Allison Ln
- 10320 Berkeley Pond Dr
- 5422 Shannon Bell Ln
- 5216 Berkeley View Cir
- 5672 Wrenfield Ct
- 5412 Crosshill Ct
- 11019 Kilkenny Dr Unit 41
- 9951 Providence Forest Ln
- 9658 Thorn Blade Dr
- 12124 Red Rust Ln
- 10332 Hollybrook Dr
- 5723 Heirloom Crossing Ct
