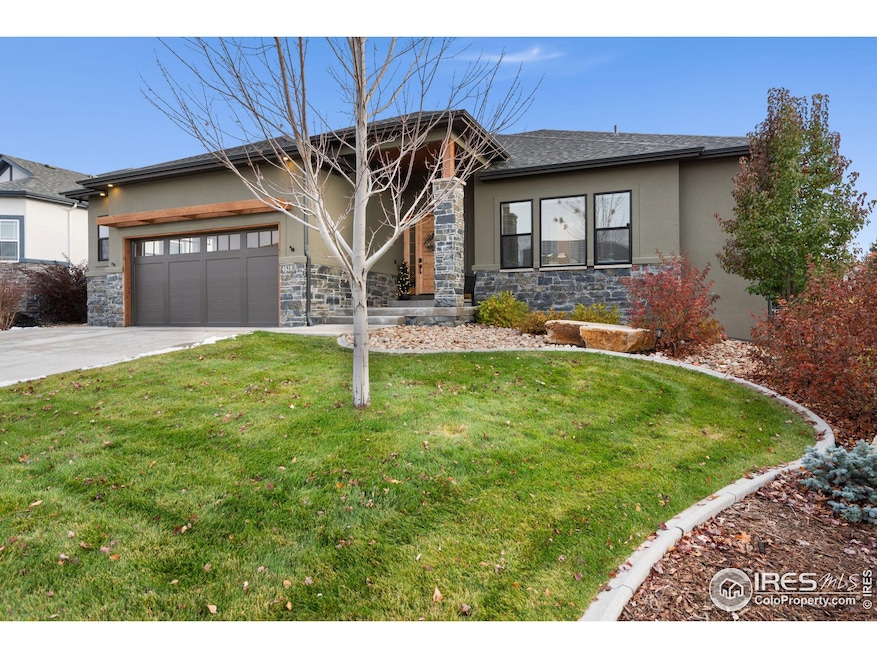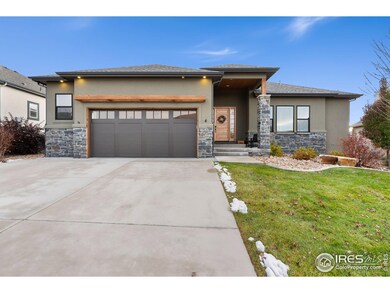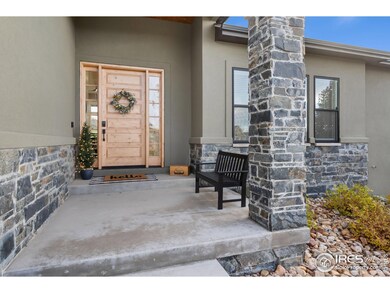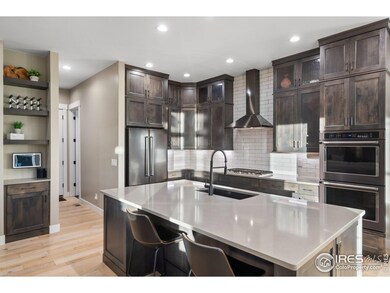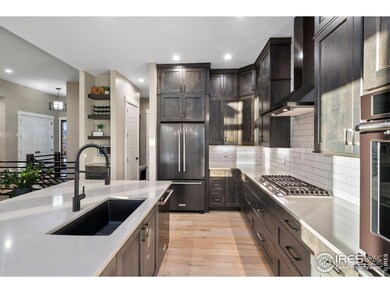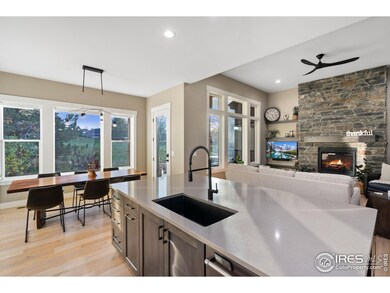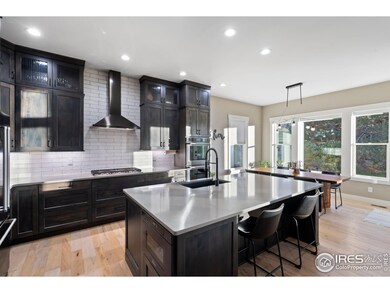
4818 Mariana Hills Cir Loveland, CO 80537
Highlights
- On Golf Course
- Open Floorplan
- Contemporary Architecture
- Sauna
- Clubhouse
- Hiking Trails
About This Home
As of March 2025Experience the epitome of luxury living in this magnificent 6-bedroom, 4-bathroom home nestled directly on the prestigious Mariana Butte Golf Course. From the moment you step inside, you'll be captivated by an abundance of natural light. Gather in the inviting living area around a striking fireplace, perfect for cozy evenings, or step outside to a spacious patio where you can soak in the serene golf course and mountain views. This property is a rare find, offering luxury, views, and access to Mariana Butte's premier neighborhood. Don't miss the chance to make this dream home yours!
Home Details
Home Type
- Single Family
Est. Annual Taxes
- $4,429
Year Built
- Built in 2019
Lot Details
- 8,712 Sq Ft Lot
- On Golf Course
- North Facing Home
- Level Lot
- Sprinkler System
HOA Fees
- $85 Monthly HOA Fees
Parking
- 2 Car Attached Garage
Home Design
- Contemporary Architecture
- Wood Frame Construction
- Composition Roof
Interior Spaces
- 3,501 Sq Ft Home
- 1-Story Property
- Open Floorplan
- Ceiling Fan
- Window Treatments
- Family Room
- Living Room with Fireplace
- Sauna
Kitchen
- Eat-In Kitchen
- Double Oven
- Microwave
- Dishwasher
Bedrooms and Bathrooms
- 6 Bedrooms
Laundry
- Dryer
- Washer
Schools
- Namaqua Elementary School
- Clark Middle School
- Thompson Valley High School
Utilities
- Forced Air Heating and Cooling System
- High Speed Internet
- Cable TV Available
Additional Features
- Patio
- Property is near a golf course
Listing and Financial Details
- Assessor Parcel Number R1663438
Community Details
Overview
- Mariana Butte 27Th Sub Subdivision
Amenities
- Clubhouse
Recreation
- Hiking Trails
Map
Home Values in the Area
Average Home Value in this Area
Property History
| Date | Event | Price | Change | Sq Ft Price |
|---|---|---|---|---|
| 03/05/2025 03/05/25 | Sold | $1,100,000 | -6.3% | $314 / Sq Ft |
| 01/26/2025 01/26/25 | Pending | -- | -- | -- |
| 12/30/2024 12/30/24 | Price Changed | $1,174,000 | -2.1% | $335 / Sq Ft |
| 12/04/2024 12/04/24 | Price Changed | $1,199,000 | -4.0% | $342 / Sq Ft |
| 11/11/2024 11/11/24 | For Sale | $1,249,000 | +61.0% | $357 / Sq Ft |
| 03/18/2020 03/18/20 | Off Market | $775,740 | -- | -- |
| 12/18/2019 12/18/19 | Sold | $775,740 | +6.3% | $383 / Sq Ft |
| 09/06/2019 09/06/19 | For Sale | $729,900 | -- | $361 / Sq Ft |
Tax History
| Year | Tax Paid | Tax Assessment Tax Assessment Total Assessment is a certain percentage of the fair market value that is determined by local assessors to be the total taxable value of land and additions on the property. | Land | Improvement |
|---|---|---|---|---|
| 2025 | $4,429 | $61,231 | $17,755 | $43,476 |
| 2024 | $4,429 | $61,231 | $17,755 | $43,476 |
| 2022 | $3,606 | $45,321 | $10,842 | $34,479 |
| 2021 | $3,706 | $46,625 | $11,154 | $35,471 |
| 2020 | $4,127 | $51,902 | $10,310 | $41,592 |
| 2019 | $2,430 | $31,088 | $31,088 | $0 |
| 2018 | $752 | $9,135 | $9,135 | $0 |
| 2017 | $314 | $4,437 | $4,437 | $0 |
Mortgage History
| Date | Status | Loan Amount | Loan Type |
|---|---|---|---|
| Previous Owner | $101,000 | Credit Line Revolving | |
| Previous Owner | $664,000 | New Conventional | |
| Previous Owner | $461,400 | New Conventional | |
| Previous Owner | $465,440 | New Conventional | |
| Previous Owner | $215,000 | Future Advance Clause Open End Mortgage | |
| Previous Owner | $458,483 | Future Advance Clause Open End Mortgage | |
| Previous Owner | $70,000 | Unknown |
Deed History
| Date | Type | Sale Price | Title Company |
|---|---|---|---|
| Special Warranty Deed | $1,100,000 | First American Title | |
| Special Warranty Deed | $775,740 | First American | |
| Special Warranty Deed | $160,000 | Land Title Guarantee Co |
Similar Homes in the area
Source: IRES MLS
MLS Number: 1022107
APN: 95171-12-005
- 835 Rossum Dr
- 5072 Saint Andrews Dr
- 4667 Foothills Dr
- 414 Mariana Pointe Ct
- 263 Rossum Dr
- 4532 Foothills Dr
- 461 Scenic Dr
- 4953 W 1st St
- 895 Owl Grove Place
- 4058 Don Fox Cir
- 368 Blackstone Cir
- 767 Deer Meadow Dr
- 763 Deer Meadow Dr
- 5053 W County Road 20
- 4367 Martinson Dr
- 4321 Martinson Dr
- 1601 Cliff Side Dr
- 1605 Cliff Side Dr
- 1701 Firerock Ct
- 4311 Bluffview Dr
