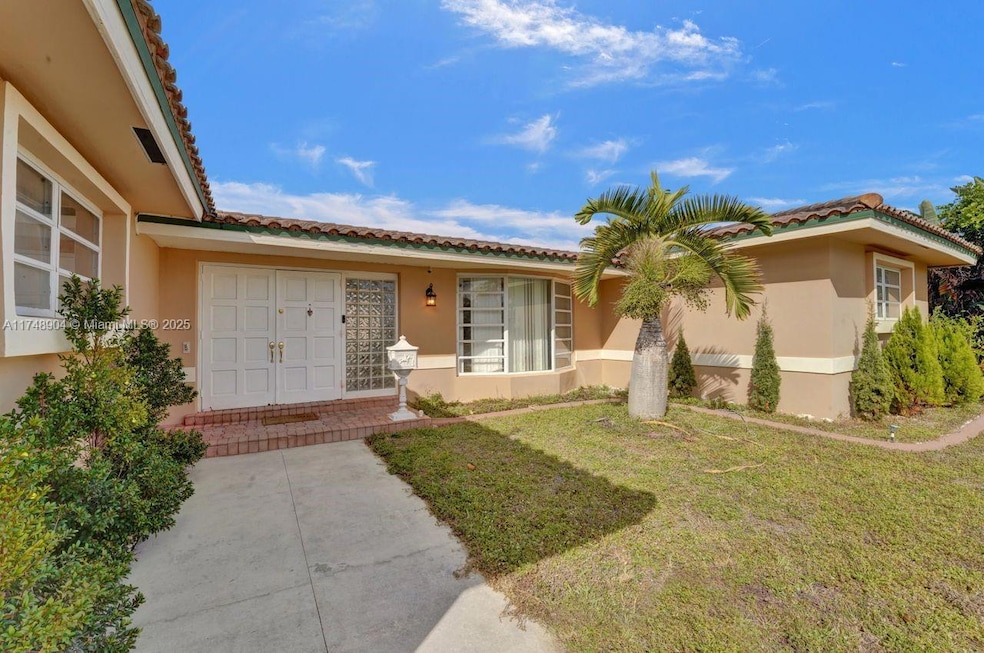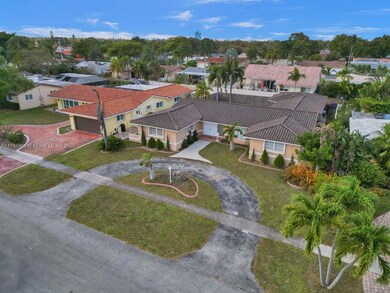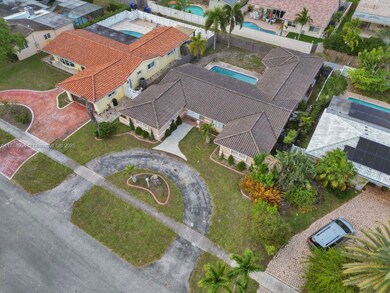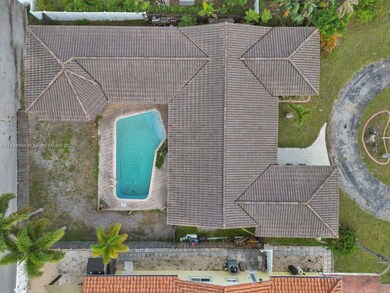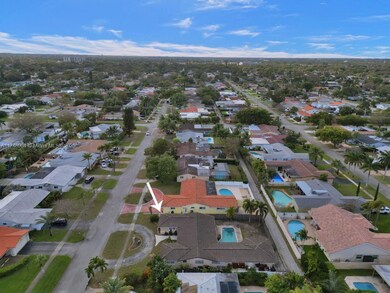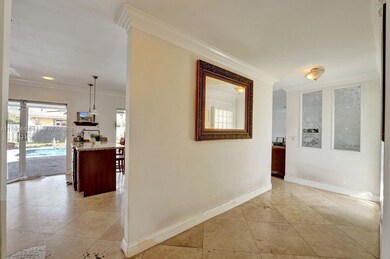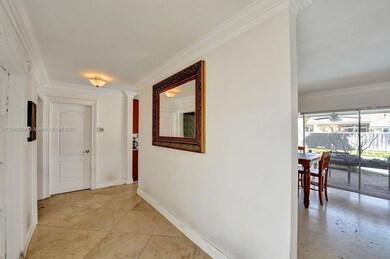
4819 Mckinley St Hollywood, FL 33021
Hollywood Hills NeighborhoodEstimated payment $4,525/month
Highlights
- In Ground Pool
- Pool View
- Circular Driveway
- Recreation Room
- No HOA
- 2 Car Attached Garage
About This Home
PRIME HOLLYWOOD HILLS LOCATION ON DESIRABLE NORTH SIDE OF THE BOULEVARD ON A LOW-TRAFFIC STREET. THIS HOME IS A DIAMOND IN THE ROUGH, WITH TLC WILL BE A SHINING GEM. FEATURING OPEN FLOOR PLAN WITH BEAUTIFUL VIEWS OF THE POOL AREA FROM THE LIVING ROOM AND MASTER BATHROOM.THREE BEDROOMS PLUS A ROOM OR FOURTH BEDROOM. NO FLAT ROOF LIKE SIMILAR HOMES IN THE AREA. OVERSIZE GARAGE THAT WILL ACCOMMODATE 2 CARS AND A MOTORCYCLE. THE KITCHEN HAS BEEN REMODELED IN TRUE CHERRY WITH BEAUTIFUL PROFILED GRANITE COUNTERTOPS. DUAL ZONE CENTRAL AIR; BEAUTIFUL PAVED PATIO AND POOL WAS RESURFACED IN 2022. TRUE CABANA BATH ACCESSED FROM THE POOL. THE MASTER BATHROOM HAS ACCESS TO THE POOL, READY FOR YOUR IMAGINATIVE TOUCHES. THE OWNER OPEN TO REASONABLE OFFERS.
Home Details
Home Type
- Single Family
Est. Annual Taxes
- $4,181
Year Built
- Built in 1967
Lot Details
- 9,379 Sq Ft Lot
- South Facing Home
- Fenced
- Property is zoned RS-5
Parking
- 2 Car Attached Garage
- Circular Driveway
- Open Parking
Home Design
- Barrel Roof Shape
- Concrete Block And Stucco Construction
Interior Spaces
- 2,087 Sq Ft Home
- 1-Story Property
- Built-In Features
- Recreation Room
- Pool Views
- Washer
Kitchen
- Electric Range
- Dishwasher
- Disposal
Flooring
- Carpet
- Ceramic Tile
Bedrooms and Bathrooms
- 4 Bedrooms
- 2 Full Bathrooms
Outdoor Features
- In Ground Pool
- Patio
Schools
- Sheridan Hills Elementary School
- Attucks Middle School
- South Broward High School
Utilities
- Central Heating and Cooling System
- Electric Water Heater
Community Details
- No Home Owners Association
- Hollywood Hills 1965,Hollywood Hills Subdivision
Listing and Financial Details
- Assessor Parcel Number 514207132780
Map
Home Values in the Area
Average Home Value in this Area
Tax History
| Year | Tax Paid | Tax Assessment Tax Assessment Total Assessment is a certain percentage of the fair market value that is determined by local assessors to be the total taxable value of land and additions on the property. | Land | Improvement |
|---|---|---|---|---|
| 2025 | $4,181 | $231,950 | -- | -- |
| 2024 | $4,052 | $225,420 | -- | -- |
| 2023 | $4,052 | $218,860 | $0 | $0 |
| 2022 | $3,833 | $212,490 | $0 | $0 |
| 2021 | $3,728 | $206,310 | $0 | $0 |
| 2020 | $3,667 | $203,470 | $0 | $0 |
| 2019 | $3,619 | $198,900 | $0 | $0 |
| 2018 | $3,455 | $195,200 | $0 | $0 |
| 2017 | $3,335 | $191,190 | $0 | $0 |
| 2016 | $3,322 | $187,260 | $0 | $0 |
| 2015 | $3,357 | $185,960 | $0 | $0 |
| 2014 | $3,361 | $184,490 | $0 | $0 |
| 2013 | -- | $236,150 | $60,960 | $175,190 |
Property History
| Date | Event | Price | Change | Sq Ft Price |
|---|---|---|---|---|
| 04/18/2025 04/18/25 | For Sale | $749,900 | 0.0% | $359 / Sq Ft |
| 04/11/2025 04/11/25 | Off Market | $749,900 | -- | -- |
| 04/02/2025 04/02/25 | Price Changed | $749,900 | -2.0% | $359 / Sq Ft |
| 02/22/2025 02/22/25 | For Sale | $764,900 | -- | $367 / Sq Ft |
Deed History
| Date | Type | Sale Price | Title Company |
|---|---|---|---|
| Interfamily Deed Transfer | -- | Attorney | |
| Deed | $100 | -- | |
| Deed | $130,000 | -- |
Mortgage History
| Date | Status | Loan Amount | Loan Type |
|---|---|---|---|
| Open | $175,000 | New Conventional | |
| Closed | $210,000 | New Conventional | |
| Previous Owner | $75,000 | Credit Line Revolving | |
| Previous Owner | $30,000 | Credit Line Revolving | |
| Previous Owner | $156,700 | Unknown | |
| Previous Owner | $150,000 | Unknown | |
| Previous Owner | $117,000 | No Value Available |
Similar Homes in the area
Source: MIAMI REALTORS® MLS
MLS Number: A11748904
APN: 51-42-07-13-2780
- 5000 Cleveland St
- 1516 N 47th Ave
- 4701 Arthur St
- 5118 Roosevelt St
- 1701 N 46th Ave
- 1830 N 47th Ave
- 5301 Mckinley St
- 1400 E Hawthorne Cir
- 1931 N 51st Ave
- 4900 Hayes St
- 1810 N 52nd Ave
- 2021 N 48th Ave
- 4811 Grant St
- 5001 Grant St
- 1812 N 44th Ave
- 2003 N 46th Ave
- 5000 Grant St
- 4700 Grant St
- 4721 W Park Rd
- 5005 Johnson St
