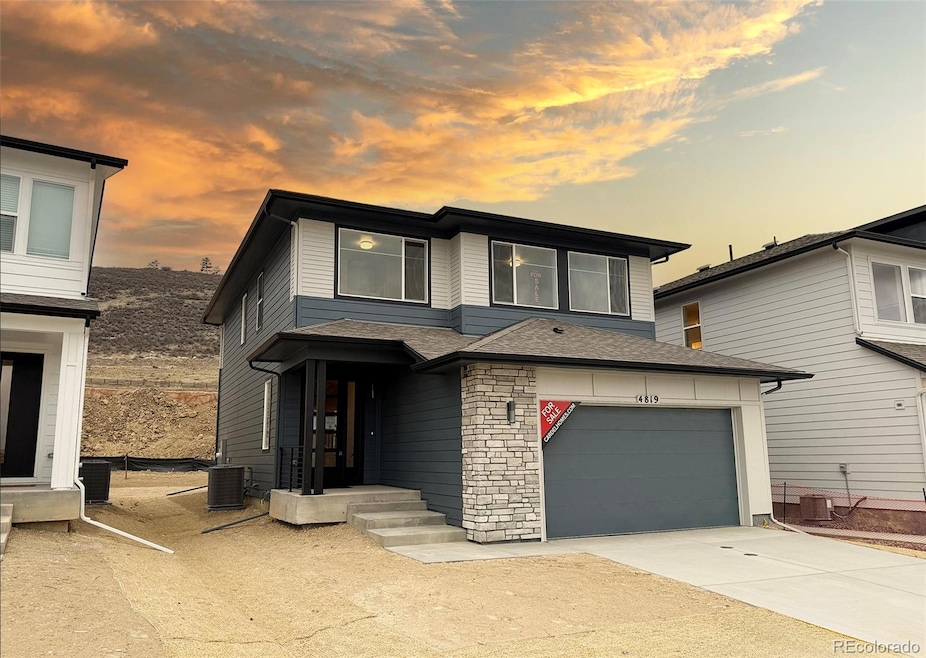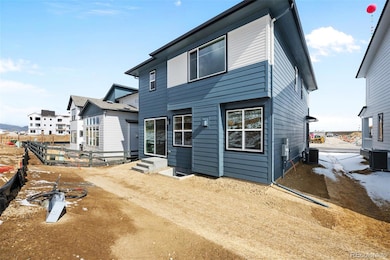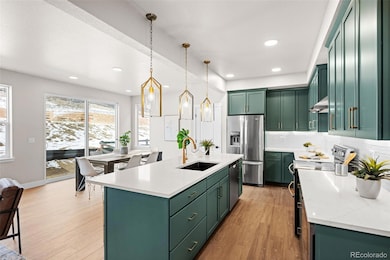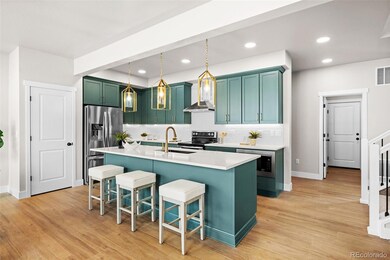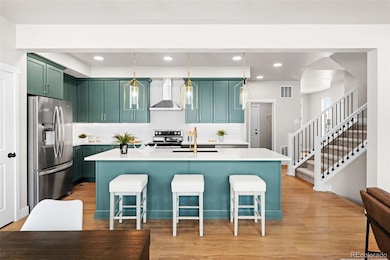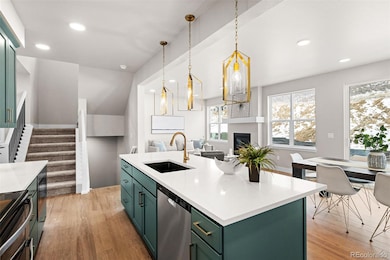
4819 N Daven Rd Morrison, CO 80465
Dakota Ridge NeighborhoodHighlights
- New Construction
- Primary Bedroom Suite
- Contemporary Architecture
- Red Rocks Elementary School Rated A-
- Open Floorplan
- Bonus Room
About This Home
As of April 2025**BRAND NEW & MOVE-IN READY**Beautiful Westside community of Three Hills has easy access to downtown and the mountains. Enjoy the nice views and the Grafton floorplan's open floorplan w/an abundance of natural light; Featuring: Quartz Countertops, Canopy Hood & WPC Hardwood on main level. The upstairs features a spacious Primary Suite w/walk-in closet, luxurious bathroom, 2nd & 3rd bedroom & a full bath & laundry rm. Complete w/ 2-car attached garage, central a/c, tankless water heater. HOA's snow removal includes sidewalks adjacent to streets and alleys. Community amenities are provided thru the metro district & some thru the HOA** Just A Few Minutes to Downtown Morrison, Red Rock Amphitheater and close to parks, schools, and shopping. *Photos may be of model or rendering and not the actual property. Ask Builder about any current incentives including any offered by a particular lender. Property tax amount shown is land-only and/or estimated amount by county vs. the actual future amount for the completed home. The information herein, though deemed reliable is not guaranteed.
Last Agent to Sell the Property
Keller Williams Advantage Realty LLC Brokerage Email: tim@timwadehomes.com,303-846-9233 License #1320871

Last Buyer's Agent
Other MLS Non-REcolorado
NON MLS PARTICIPANT
Home Details
Home Type
- Single Family
Est. Annual Taxes
- $3,126
Year Built
- Built in 2024 | New Construction
HOA Fees
- $60 Monthly HOA Fees
Parking
- 2 Car Attached Garage
Home Design
- Contemporary Architecture
- Slab Foundation
- Frame Construction
- Composition Roof
- Cement Siding
- Stone Siding
Interior Spaces
- 2-Story Property
- Open Floorplan
- High Ceiling
- Double Pane Windows
- Mud Room
- Entrance Foyer
- Great Room
- Family Room
- Dining Room
- Home Office
- Bonus Room
- Utility Room
- Laundry Room
Kitchen
- Eat-In Kitchen
- Oven
- Range
- Microwave
- Dishwasher
- Kitchen Island
- Disposal
Flooring
- Carpet
- Tile
Bedrooms and Bathrooms
- 4 Bedrooms
- Primary Bedroom Suite
- Walk-In Closet
Finished Basement
- Bedroom in Basement
- 1 Bedroom in Basement
Home Security
- Carbon Monoxide Detectors
- Fire and Smoke Detector
Schools
- Red Rocks Elementary School
- Carmody Middle School
- Bear Creek High School
Utilities
- Forced Air Heating and Cooling System
- Humidifier
- Natural Gas Connected
- Tankless Water Heater
Additional Features
- Smoke Free Home
- 3,910 Sq Ft Lot
Community Details
- Three Hills Metro District Association, Phone Number (303) 858-1800
- Built by Cardel Homes
- Three Hills Subdivision, Grafton Elevation A Floorplan
Listing and Financial Details
- Assessor Parcel Number 519904
Map
Home Values in the Area
Average Home Value in this Area
Property History
| Date | Event | Price | Change | Sq Ft Price |
|---|---|---|---|---|
| 04/11/2025 04/11/25 | Sold | $819,000 | -2.4% | $286 / Sq Ft |
| 03/19/2025 03/19/25 | Pending | -- | -- | -- |
| 12/19/2024 12/19/24 | Price Changed | $839,000 | -1.2% | $293 / Sq Ft |
| 11/21/2024 11/21/24 | For Sale | $849,000 | -- | $296 / Sq Ft |
Tax History
| Year | Tax Paid | Tax Assessment Tax Assessment Total Assessment is a certain percentage of the fair market value that is determined by local assessors to be the total taxable value of land and additions on the property. | Land | Improvement |
|---|---|---|---|---|
| 2024 | $3,094 | $18,693 | $18,693 | -- |
| 2023 | $3,094 | $18,693 | $18,693 | $0 |
| 2022 | $0 | $5,043 | $5,043 | -- |
Deed History
| Date | Type | Sale Price | Title Company |
|---|---|---|---|
| Special Warranty Deed | $819,000 | Land Title |
Similar Homes in Morrison, CO
Source: REcolorado®
MLS Number: 7505657
APN: 59-073-03-046
- 14497 Saint Place
- 14457 Saint
- 4888 Noris Ave
- 14412 Pansy Loop
- 14422 Pansy Loop
- 4761 Talley St
- 4751 Talley St
- 14451 Pansy Loop
- 13844 W Marlowe Cir
- 4869 S Coors Ct
- 4591 S Deframe St
- 4286 S Eldridge St Unit 202
- 4610 S Deframe St
- 4246 S Eldridge St Unit 103
- 4309 S Coors Ct
- 4813 S Beech St
- 4226 S Eldridge St Unit 207
- 4937 Hogback Ridge Rd
- 4206 S Eldridge St Unit 309
- 4557 S Coors St
