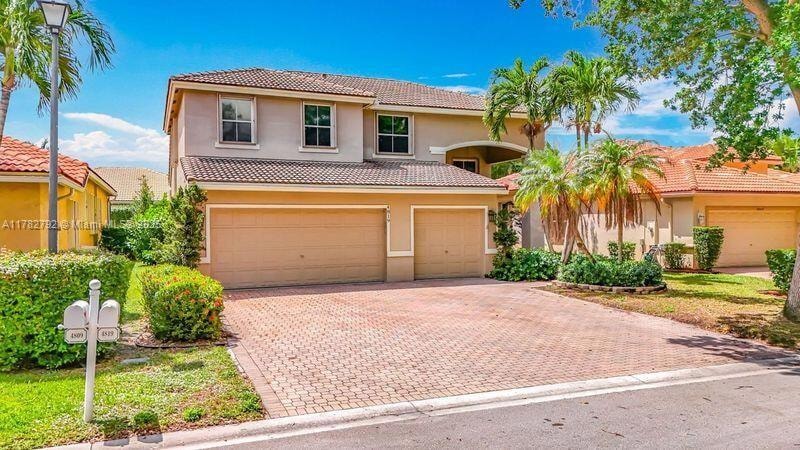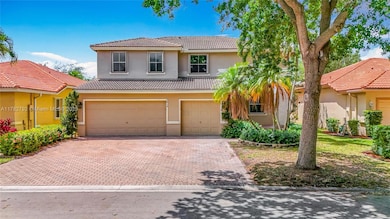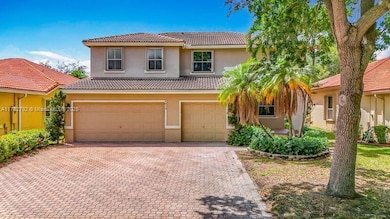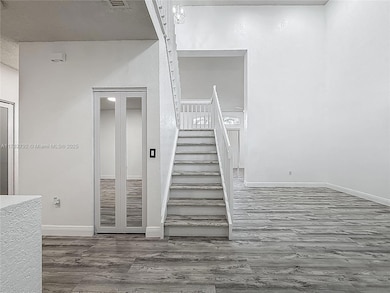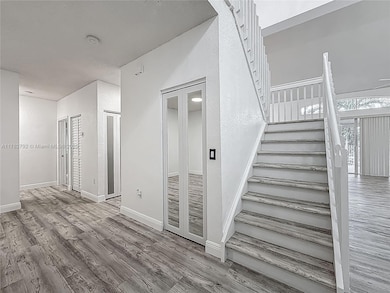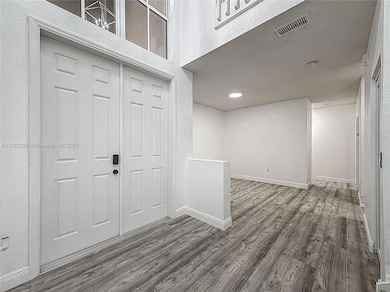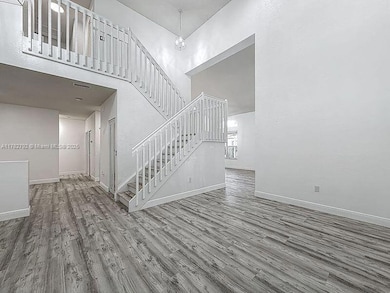
4819 NW 53rd Cir Coconut Creek, FL 33073
Winston Park NeighborhoodEstimated payment $5,891/month
Highlights
- Fitness Center
- Lake View
- Main Floor Primary Bedroom
- Gated Community
- Clubhouse
- Community Pool
About This Home
Welcome to this stunning and completely updated 4-bedroom, 4-bathroom home with a spacious 3-car garage, located in the gated community of Indigo Lakes.
The home boasts an all-new kitchen complete with Calacatta countertops, shaker-style cabinets, and a brand-new Hub appliance package. Inside and out, the property has been freshly painted and features brand-new flooring throughout. High ceilings, upgraded closets and doors,
The garage is fully finished and includes cabinetry, a workshop area, and a utility sink. The backyard has been upgraded with professionally installed artificial grass, offering low-maintenance outdoor living.
, this spacious and updated home stands out in both design and value.HOA amenities include a fitness center, pool, internet, and maintenance of common areas.
Open House Schedule
-
Saturday, April 26, 202511:00 am to 3:00 pm4/26/2025 11:00:00 AM +00:004/26/2025 3:00:00 PM +00:00Add to Calendar
-
Sunday, April 27, 202511:00 am to 3:00 pm4/27/2025 11:00:00 AM +00:004/27/2025 3:00:00 PM +00:00Add to Calendar
Home Details
Home Type
- Single Family
Est. Annual Taxes
- $13,026
Year Built
- Built in 1998
Lot Details
- 5,752 Sq Ft Lot
- East Facing Home
- Fenced
- Property is zoned PUD
HOA Fees
- $200 Monthly HOA Fees
Parking
- 3 Car Attached Garage
- Automatic Garage Door Opener
Home Design
- Concrete Block With Brick
- Flat Tile Roof
Interior Spaces
- 2,474 Sq Ft Home
- 2-Story Property
- Custom Mirrors
- Central Vacuum
- Built-In Features
- Ceiling Fan
- Lake Views
- Fire and Smoke Detector
- Dryer
Kitchen
- Electric Range
- Microwave
- Dishwasher
- Cooking Island
- Trash Compactor
- Disposal
Bedrooms and Bathrooms
- 4 Bedrooms
- Primary Bedroom on Main
- Primary Bedroom Upstairs
- Closet Cabinetry
- Bathtub
- Shower Only
Eco-Friendly Details
- Air Purifier
Outdoor Features
- Patio
- Porch
Utilities
- Central Heating and Cooling System
- Electric Water Heater
Listing and Financial Details
- Assessor Parcel Number 484207111030
Community Details
Overview
- Wiles/Butler Plat One Subdivision
Amenities
- Clubhouse
- Game Room
Recreation
- Fitness Center
- Community Pool
Security
- Gated Community
Map
Home Values in the Area
Average Home Value in this Area
Tax History
| Year | Tax Paid | Tax Assessment Tax Assessment Total Assessment is a certain percentage of the fair market value that is determined by local assessors to be the total taxable value of land and additions on the property. | Land | Improvement |
|---|---|---|---|---|
| 2025 | $13,026 | $585,280 | $57,520 | $527,760 |
| 2024 | $8,139 | $585,280 | $57,520 | $527,760 |
| 2023 | $8,139 | $399,770 | $0 | $0 |
| 2022 | $7,744 | $388,130 | $0 | $0 |
| 2021 | $7,497 | $376,830 | $0 | $0 |
| 2020 | $7,370 | $371,630 | $0 | $0 |
| 2019 | $7,194 | $363,280 | $0 | $0 |
| 2018 | $6,876 | $356,510 | $0 | $0 |
| 2017 | $6,813 | $349,180 | $0 | $0 |
| 2016 | $6,692 | $342,000 | $0 | $0 |
| 2015 | $3,659 | $194,540 | $0 | $0 |
| 2014 | $3,668 | $193,000 | $0 | $0 |
| 2013 | -- | $251,170 | $57,520 | $193,650 |
Property History
| Date | Event | Price | Change | Sq Ft Price |
|---|---|---|---|---|
| 04/12/2025 04/12/25 | For Sale | $825,000 | +30.3% | $333 / Sq Ft |
| 10/13/2023 10/13/23 | Sold | $633,000 | -2.6% | $256 / Sq Ft |
| 08/10/2023 08/10/23 | For Sale | $649,900 | -- | $263 / Sq Ft |
Deed History
| Date | Type | Sale Price | Title Company |
|---|---|---|---|
| Warranty Deed | $633,000 | None Listed On Document | |
| Warranty Deed | $380,000 | Attorney | |
| Warranty Deed | $300,000 | None Available | |
| Special Warranty Deed | $235,000 | Attorney | |
| Trustee Deed | $180,100 | Attorney | |
| Warranty Deed | $217,500 | -- | |
| Deed | $193,800 | -- |
Mortgage History
| Date | Status | Loan Amount | Loan Type |
|---|---|---|---|
| Closed | $502,500 | Credit Line Revolving | |
| Previous Owner | $325,500 | New Conventional | |
| Previous Owner | $351,037 | FHA | |
| Previous Owner | $240,000 | New Conventional | |
| Previous Owner | $187,000 | Credit Line Revolving | |
| Previous Owner | $80,000 | Credit Line Revolving | |
| Previous Owner | $174,000 | Unknown | |
| Previous Owner | $184,000 | New Conventional |
Similar Home in Coconut Creek, FL
Source: MIAMI REALTORS® MLS
MLS Number: A11782792
APN: 48-42-07-11-1030
- 5337 NW 48th St
- 5051 Wiles Rd Unit 201
- 5035 Wiles Rd Unit 204
- 5031 Wiles Rd Unit 107
- 5031 Wiles Rd Unit 202
- 5035 Wiles Rd Unit 102
- 5055 Wiles Rd Unit 307
- 5011 Wiles Rd Unit 207
- 5021 Wiles Rd Unit 305
- 5051 Wiles Rd Unit 202
- 5446 NW 49th Ct
- 4848 N State Road 7 Unit 4303
- 4856 N State Road 7 Unit 108
- 4852 N State Road 7 Unit 3303
- 4816 N State Road 7 Unit 102
- 4816 N State Road 7 Unit 11108
- 4820 N State Road 7 Unit 10105
- 4848 N State Road 7 Unit 4305
- 4828 N State Road 7 Unit 8205
- 4848 N State Road 7 Unit 4306
