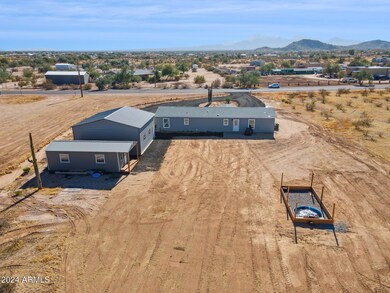
48194 W Dune Shadow Rd Maricopa, AZ 85139
Estimated payment $2,129/month
Highlights
- Horses Allowed On Property
- No HOA
- Dual Vanity Sinks in Primary Bathroom
- Mountain View
- Eat-In Kitchen
- Cooling Available
About This Home
BETTER THAN NEW 1738 sq ft home with 900 sq ft (30 x 30) shop and 380 sq ft storage shed (. Interior features include an open floor plan with 3 beds, 2 baths, flex space, gourmet kitchen with 42'' cabinets, stainless steel appliances and large island, large master bedroom with double sinks and large walk in closet. Exterior features include 1.25 acre lot with chip sealed front drive, large shop and separate storage area, mountain views, shared well and PAVED ROADS.
Property Details
Home Type
- Mobile/Manufactured
Est. Annual Taxes
- $113
Year Built
- Built in 2024
Lot Details
- 1.26 Acre Lot
- Desert faces the front and back of the property
Parking
- 6 Car Garage
Home Design
- Wood Frame Construction
- Composition Roof
Interior Spaces
- 1,738 Sq Ft Home
- 1-Story Property
- Ceiling Fan
- Laminate Flooring
- Mountain Views
Kitchen
- Eat-In Kitchen
- Breakfast Bar
- Kitchen Island
- Laminate Countertops
Bedrooms and Bathrooms
- 3 Bedrooms
- Primary Bathroom is a Full Bathroom
- 2 Bathrooms
- Dual Vanity Sinks in Primary Bathroom
Schools
- Maricopa Elementary School
- Maricopa Wells Middle School
- Maricopa High School
Utilities
- Cooling Available
- Heating Available
- Shared Well
- Septic Tank
Additional Features
- ENERGY STAR Qualified Equipment
- Outdoor Storage
- Horses Allowed On Property
Community Details
- No Home Owners Association
- Association fees include no fees
- Built by CLAYTON
- Hidden Valley Subdivision, Rocket Man Floorplan
Listing and Financial Details
- Tax Lot 2
- Assessor Parcel Number 501-10-026-A
Map
Home Values in the Area
Average Home Value in this Area
Property History
| Date | Event | Price | Change | Sq Ft Price |
|---|---|---|---|---|
| 03/27/2025 03/27/25 | Price Changed | $379,900 | -2.5% | $219 / Sq Ft |
| 03/21/2025 03/21/25 | Price Changed | $389,800 | 0.0% | $224 / Sq Ft |
| 03/14/2025 03/14/25 | Price Changed | $389,900 | +0.1% | $224 / Sq Ft |
| 03/07/2025 03/07/25 | Price Changed | $389,700 | 0.0% | $224 / Sq Ft |
| 02/28/2025 02/28/25 | Price Changed | $389,800 | 0.0% | $224 / Sq Ft |
| 02/16/2025 02/16/25 | Price Changed | $389,900 | -2.5% | $224 / Sq Ft |
| 02/07/2025 02/07/25 | Price Changed | $399,900 | 0.0% | $230 / Sq Ft |
| 01/31/2025 01/31/25 | Price Changed | $399,800 | 0.0% | $230 / Sq Ft |
| 01/17/2025 01/17/25 | Price Changed | $399,900 | 0.0% | $230 / Sq Ft |
| 01/10/2025 01/10/25 | Price Changed | $399,777 | 0.0% | $230 / Sq Ft |
| 12/20/2024 12/20/24 | Price Changed | $399,800 | 0.0% | $230 / Sq Ft |
| 12/13/2024 12/13/24 | Price Changed | $399,900 | 0.0% | $230 / Sq Ft |
| 12/06/2024 12/06/24 | Price Changed | $399,990 | 0.0% | $230 / Sq Ft |
| 11/22/2024 11/22/24 | For Sale | $399,900 | +21.2% | $230 / Sq Ft |
| 04/19/2024 04/19/24 | Sold | $330,000 | -1.3% | $190 / Sq Ft |
| 03/23/2024 03/23/24 | Pending | -- | -- | -- |
| 03/23/2024 03/23/24 | Price Changed | $334,400 | 0.0% | $192 / Sq Ft |
| 03/15/2024 03/15/24 | Price Changed | $334,499 | 0.0% | $192 / Sq Ft |
| 03/09/2024 03/09/24 | Price Changed | $334,399 | 0.0% | $192 / Sq Ft |
| 03/01/2024 03/01/24 | Price Changed | $334,400 | -0.1% | $192 / Sq Ft |
| 02/23/2024 02/23/24 | Price Changed | $334,600 | 0.0% | $193 / Sq Ft |
| 02/16/2024 02/16/24 | Price Changed | $334,700 | 0.0% | $193 / Sq Ft |
| 02/09/2024 02/09/24 | Price Changed | $334,800 | 0.0% | $193 / Sq Ft |
| 01/26/2024 01/26/24 | For Sale | $334,900 | -- | $193 / Sq Ft |
Similar Homes in Maricopa, AZ
Source: Arizona Regional Multiple Listing Service (ARMLS)
MLS Number: 6787078
APN: 501-10-026A
- 301 N Brower Rd
- 310 N Brower Rd
- TBD W Huisatch Rd Lot D 1 25 Acres
- TBD W Huisatch Rd Lot D 1 25 Acres --
- TBD W Huisatch Rd Lot C 1 25 Acres
- TBD W Huisatch Rd Lots C & D 2 5 Acr --
- TBD W Huisatch Lots C&d 2 5 Acres
- TBD W Huisatch Rd Lot C 1 25 Acres --
- TBD W Huisatch Rd Lot B 1 25 Acres --
- TBD W Huisatch Rd Lot A 1 25 Acres --
- 781 N Amarillo Valley Rd
- Lot 3 N Ruby Rd
- 0 W Sotol Rd Unit 91 6854332
- Lot 2 W Huisatch Rd
- 49150 W Huisatch Rd
- 0 N Liebre Rd Unit 6728359
- 900 N Windy Meadow Ln
- 1690 N Maggie Way
- 436 S Tusa Rd Unit 150
- 735 S Ruby Rd






