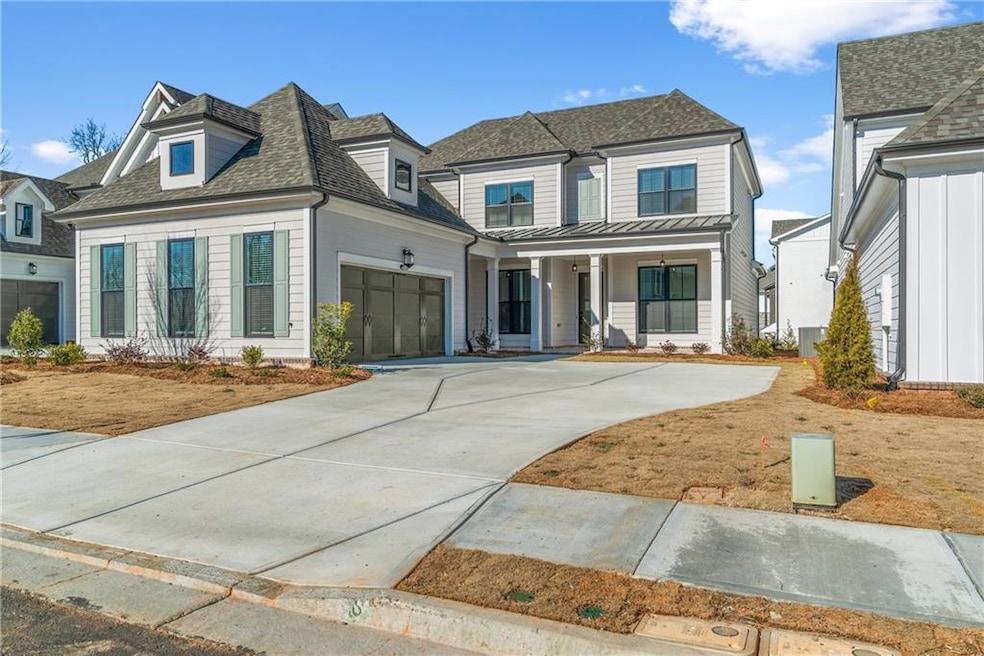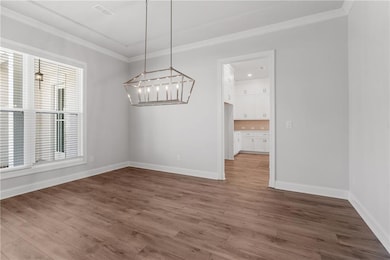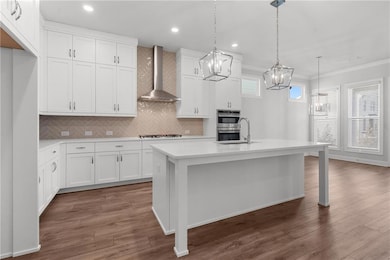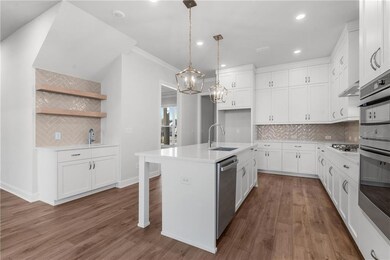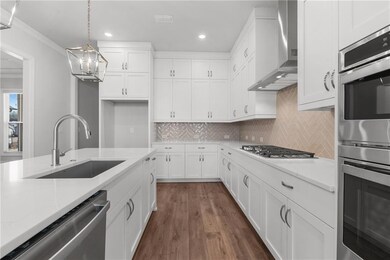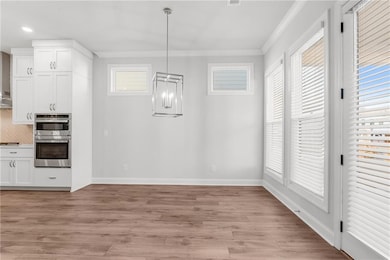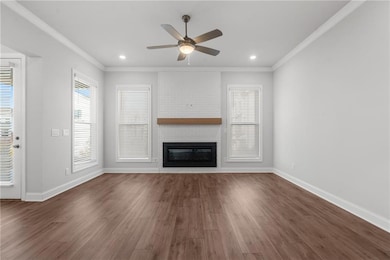SPRING INTO A NEW HOME!! AWESOME 25,000.00 PROMOTION FOR CONTRACTS WRITTEN IN APRIL - reflected in listing price. Come visit the Promenade at Sawnee Village, The Providence Groups Newest and most Anticipated Gated ACTIVE 55+ COMMUNITY is now OPEN!! The community itself will feature 3 different home collections, the Motor court, the Arden and the Plaza. All of our new construction homes will have the primary bedroom on main floor for convenience and comfort. The Promenade is just around the corner from: Lake Lanier, the Northside Forsyth Hospital, the City of Cumming downtown area and the Cumming City Center. If you like location, location, location...come see us! We are conveniently located near GA 400 and the Sawnee Mountains!! Such a gorgeous area. We will be a gated ACTIVE 55+ ADULT COMMUNITY...exclusive amenities include pickleball, a clubhouse with catering kitchen, exercise room, great pool and fireplaces. Now that you are in love with the community, let's discuss this beautiful home known as the Bullard. Featuring a desirable main-level owner's suite, this home is designed for modern comfort and luxury living. The bathroom will feature our walk-in shower with drying station, double vanities and large owners' closets. Upon entry through the formal foyer, you are greeted with a sense of grandeur that extends throughout. Entertaining is a delight with a formal dining room perfect for hosting gatherings. The gourmet kitchen is a chef's dream, equipped with modern appliances, ample cabinetry, and a breakfast area ideally situated next to the covered patio for seamless indoor-outdoor living. Envision yourself in this stunning kitchen with quartz countertops, timeless white cabinets, the herringbone backsplash, and a very convenient bar area. Next to the kitchen you will find an inviting family room, highlighted by a cozy painted brick gas fireplace, creating a warm ambiance for relaxation and socializing. Upstairs, you'll find three additional bedrooms, each offering comfort and privacy, along with two well-appointed bathrooms. A retreat area provides a flexible space for hobbies, relaxation, or study. Convenience is key with a two-car garage and a long J-driveway, ensuring ample parking and easy access. At TPG, we value our customer, team member, and vendor team safety. Our communities are active construction zones and may not be safe to visit at certain stages of construction. Due to this, we ask all agents visiting the community with their clients come to the office prior to visiting any listed homes. Please note, during your visit, you will be escorted by a TPG employee and may be required to wear flat, closed toe shoes and a hardhat. Call to schedule your appointment! [The Bullard]

