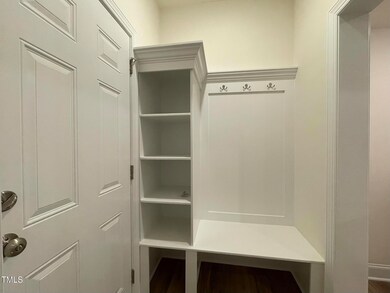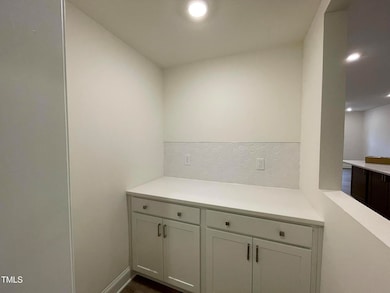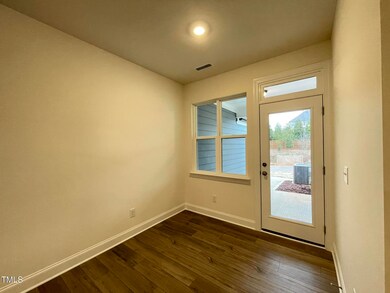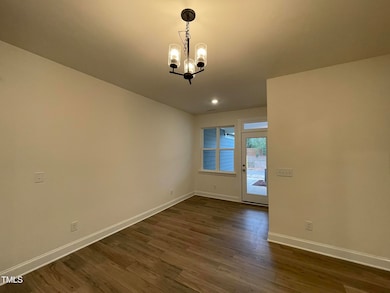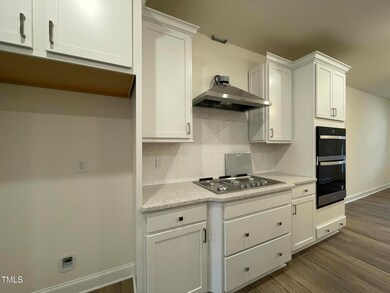
482 Traditions Grande Blvd Unit 30 Wake Forest, NC 27587
Estimated payment $2,983/month
Highlights
- New Construction
- Craftsman Architecture
- Quartz Countertops
- Richland Creek Elementary School Rated A-
- Clubhouse
- Community Pool
About This Home
***INCREDIBLE FLASH SALE EVENT 4/17-4/30***$20,000 use as you chose incentive and $8,000 in closing costs assistance with preferred lender!Discover The Bluffton! This elegant two-story townhome features three bedrooms, two-and-a-half baths, a convenient one-car rear-load garage and covered porch. Designed for modern living, The Alternate kitchen layout with breakfast area includes an upgraded kitchen layout with a cooktop, wall oven, and a stylish butler's pantry.On the second floor, you'll find all three bedrooms, including a generously sized primary suite. Amenities include pool, playground, clubhouse, volleyball, and more!
Townhouse Details
Home Type
- Townhome
Year Built
- Built in 2025 | New Construction
Lot Details
- 2,178 Sq Ft Lot
- Two or More Common Walls
HOA Fees
- $225 Monthly HOA Fees
Parking
- 1 Car Attached Garage
- Rear-Facing Garage
- Private Driveway
- Additional Parking
- 1 Open Parking Space
Home Design
- Home is estimated to be completed on 4/15/25
- Craftsman Architecture
- Brick or Stone Mason
- Slab Foundation
- Frame Construction
- Shingle Roof
- Metal Roof
- Stone Veneer
- Stone
Interior Spaces
- 1,632 Sq Ft Home
- 2-Story Property
- Smooth Ceilings
- Family Room
- Breakfast Room
- Laundry Room
Kitchen
- Eat-In Kitchen
- Built-In Oven
- Gas Cooktop
- Microwave
- Dishwasher
- Kitchen Island
- Quartz Countertops
Flooring
- Carpet
- Luxury Vinyl Tile
Bedrooms and Bathrooms
- 3 Bedrooms
- Bathtub with Shower
- Shower Only
- Walk-in Shower
Eco-Friendly Details
- Energy-Efficient Insulation
- Energy-Efficient Thermostat
Schools
- Richland Creek Elementary School
- Wake Forest Middle School
- Wake Forest High School
Utilities
- Central Air
- Heating System Uses Natural Gas
Additional Features
- Smart Technology
- Covered patio or porch
Listing and Financial Details
- Assessor Parcel Number 30
Community Details
Overview
- Association fees include ground maintenance, road maintenance
- Professional Properties Management Association, Phone Number (919) 848-4911
- Built by Eastwood Homes LLC
- Enclave At Traditions Subdivision, Bluffton Floorplan
- Community Parking
Amenities
- Clubhouse
Recreation
- Sport Court
- Community Playground
- Community Pool
- Trails
Map
Home Values in the Area
Average Home Value in this Area
Property History
| Date | Event | Price | Change | Sq Ft Price |
|---|---|---|---|---|
| 01/09/2025 01/09/25 | Price Changed | $418,950 | -0.3% | $257 / Sq Ft |
| 12/10/2024 12/10/24 | For Sale | $420,274 | -- | $258 / Sq Ft |
Similar Homes in Wake Forest, NC
Source: Doorify MLS
MLS Number: 10066743
- 482 Traditions Grande Blvd Unit 30
- 486 Traditions Grande Blvd Unit 28
- 490 Traditions Grande Blvd Unit 27
- 492 Traditions Grande Blvd Unit 26
- 494 Traditions Grande Blvd Unit 25
- 496 Traditions Grande Blvd Unit 24
- 498 Traditions Grande Blvd Unit 23
- 518 Retreat Ln
- 500 Traditions Grande Blvd Unit 22
- 518 Oak Forest View Ln
- 1018 Tranquil Creek Way
- 480 Traditions Grande Blvd Unit 31
- 476 Traditions Grande Blvd Unit 33
- 472 Traditions Grande Blvd Unit 34
- 484 Traditions Grande Blvd Unit 29
- 1012 Tranquil Creek Way
- 420 Retreat Ln
- 1305 Reservoir View Ln
- 122 Daisy Meadow Ln
- 607 Traditions Grande Blvd

