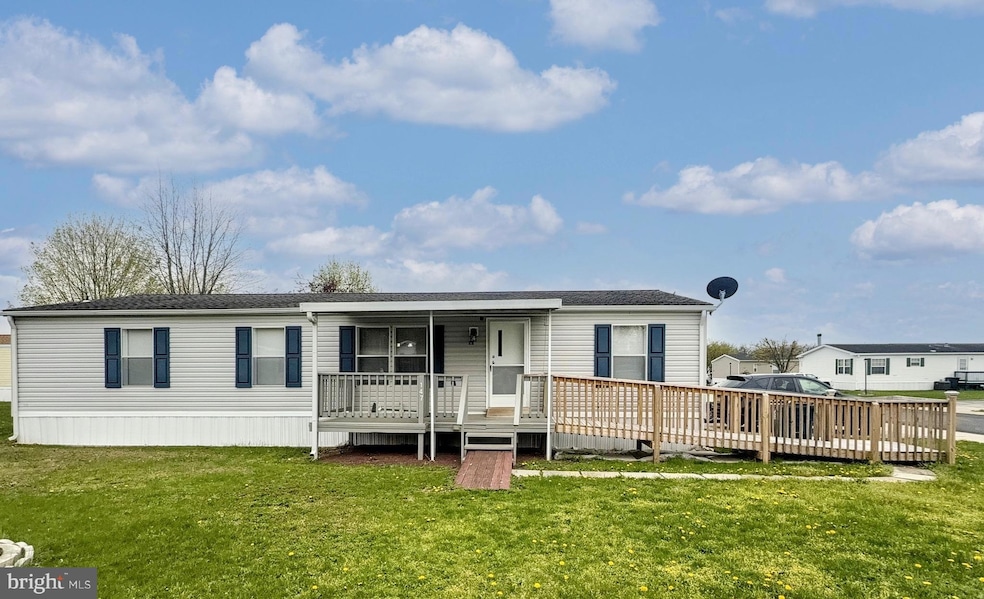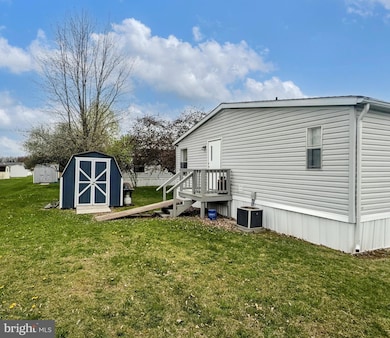
4820 147 Old Harrisburg Rd Gettysburg, PA 17325
Aspers NeighborhoodEstimated payment $575/month
Highlights
- Popular Property
- No HOA
- Laundry Room
- Rambler Architecture
- Living Room
- Central Heating and Cooling System
About This Home
Welcome to easy one-floor living in Walnut Grove Commons!
This spacious 3-bedroom, 2-bath double-wide home offers over 1,400 square feet of comfortable living space. The thoughtfully designed layout features a private primary suite on one side of the home, complete with a walk-in closet and an updated bathroom with a modern walk-in shower. On the opposite side, you’ll find two additional bedrooms and a full bath—perfect for guests or a home office setup.
The open living area flows nicely into the kitchen and dining space, and a newer front-load washer and dryer are included in the sale. Enjoy outdoor relaxation with a covered porch and a shed for all your storage needs.
Looking for the convenience of one-floor living? Schedule your private showing today!
Property Details
Home Type
- Manufactured Home
Est. Annual Taxes
- $1,211
Year Built
- Built in 1999
Lot Details
- Ground Rent of $783 per month
Home Design
- Rambler Architecture
- Vinyl Siding
Interior Spaces
- 1,404 Sq Ft Home
- Property has 1 Level
- Living Room
Bedrooms and Bathrooms
- 3 Main Level Bedrooms
- 2 Full Bathrooms
Laundry
- Laundry Room
- Laundry on main level
Parking
- 2 Parking Spaces
- 2 Driveway Spaces
Utilities
- Central Heating and Cooling System
- Heating System Powered By Leased Propane
- Private Water Source
- Electric Water Heater
- Private Sewer
Community Details
- No Home Owners Association
- Association fees include water, sewer, trash
- Walnut Grove Park HOA
- Walnut Grove Mobile Home Park Subdivision
- Property Manager
Listing and Financial Details
- Coming Soon on 4/30/25
- Tax Lot 0075
- Assessor Parcel Number 40H07-0075---147
Map
Home Values in the Area
Average Home Value in this Area
Similar Homes in Gettysburg, PA
Source: Bright MLS
MLS Number: PAAD2017446
- 4820 Old Harrisburg Rd
- 5025 Old Harrisburg Rd
- 2774 Heidlersburg Rd
- Lot 6 Rupp Rd
- 402 Rupp Rd Unit 40
- 90 White Church Rd
- 5506 Old Harrisburg Rd
- 2660 Heidlersburg Rd
- 732 Company Farm Rd
- 567 E Berlin Rd
- 201 Cashman Rd
- 433 Fickes School Rd
- 435 Fickes School Rd
- 725 Funt Rd Unit 12
- 1290 Hunterstown Hampton Rd
- 2224 Hunterstown Hampton Rd
- 215 Rustic Wood Dr
- 2651 Cranberry Rd
- 35 Hunterstown Hampton Rd
- 2315 Table Rock Rd

