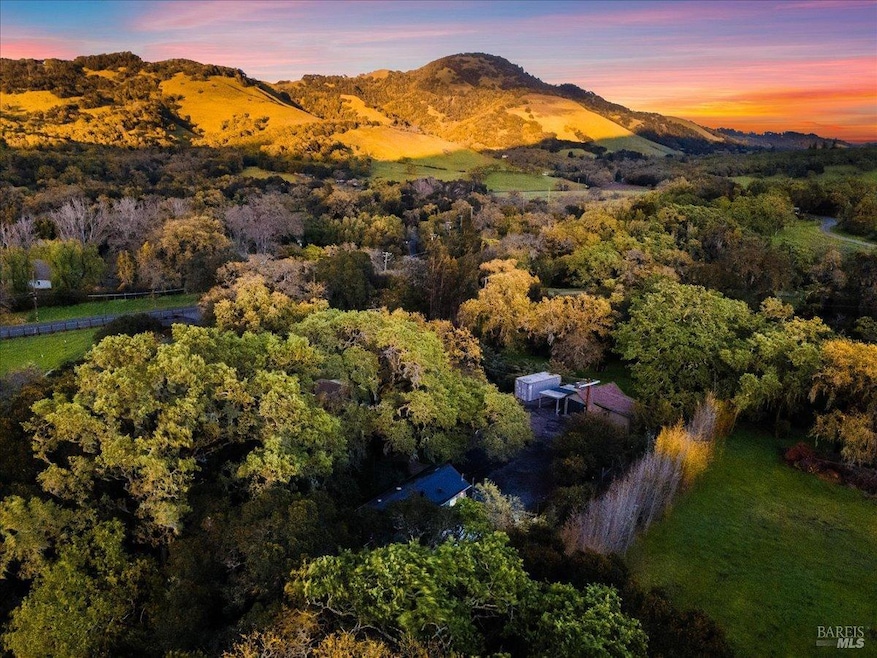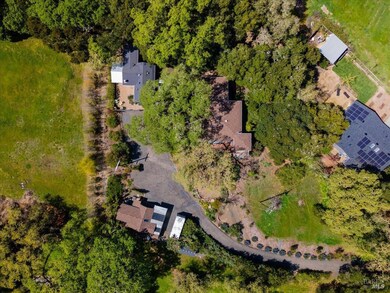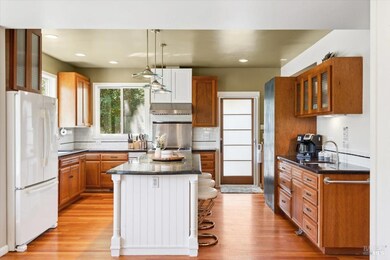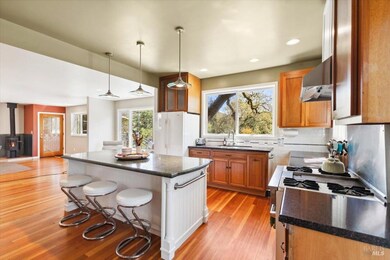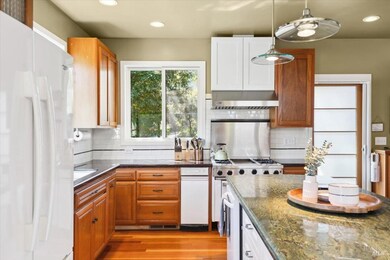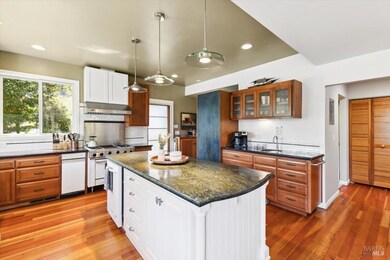
4820 Bennett Valley Rd Santa Rosa, CA 95404
Bennett Valley NeighborhoodEstimated payment $11,581/month
Highlights
- Spa
- Custom Home
- 1.03 Acre Lot
- Strawberry Elementary School Rated A-
- View of Trees or Woods
- Private Lot
About This Home
Affectionately known as Eden, this exceptional 3-dwelling compound offers endless possibilities. Perched atop a private driveway, the 1.03-acre lot is nestled between seasonal creeks and surrounded by majestic oaks with stunning Bennett Valley views. With 6 bedrooms and 5 bathrooms across three thoughtfully designed homes, each with private outdoor spaces, this retreat thrives as a vacation rental but could also be a private estate, live/work space, or wellness retreat. The Main House features 3 bedrooms, 2 bathrooms, a chef's kitchen with a Wolf range and large island, plus an open floor plan ideal for entertaining. French doors in the primary suite lead out to a hot tub under the oaks. The second home, the Post Office, offers 2 bedrooms, 2 bathrooms, a cozy living room, and a full kitchen. The Studio includes a full kitchen and bath, providing a stylish versatile space. Additional highlights: EV charging, stone countertops, ample parking, and a storage container. Enjoy a peaceful escape just minutes from Whole Foods, Bennett Valley Golf Course, restaurants, shopping, and wineries. Whether seeking a multi-family compound, income property, or entertainer's dream, Eden awaits.
Listing Agent
Kaitlin Karkos Klein
Corcoran Icon Properties License #02252706
Open House Schedule
-
Saturday, May 03, 202510:00 am to 1:00 pm5/3/2025 10:00:00 AM +00:005/3/2025 1:00:00 PM +00:00Come experience Eden! Hosted by Kaitlin Karkos, Corcoran Icon Properties (707) 229-1839Add to Calendar
Home Details
Home Type
- Single Family
Est. Annual Taxes
- $18,980
Year Built
- Built in 1952
Lot Details
- 1.03 Acre Lot
- Street terminates at a dead end
- Fenced Front Yard
- Chain Link Fence
- Private Lot
- Secluded Lot
- Garden
Property Views
- Woods
- Ridge
- Hills
- Valley
Home Design
- Custom Home
- Concrete Foundation
- Slab Foundation
- Frame Construction
- Ceiling Insulation
- Floor Insulation
- Shingle Roof
- Composition Roof
- Wood Siding
- Metal Siding
Interior Spaces
- 3,052 Sq Ft Home
- 1-Story Property
- Beamed Ceilings
- Cathedral Ceiling
- Ceiling Fan
- Wood Burning Fireplace
- Free Standing Fireplace
- Raised Hearth
- Metal Fireplace
- Awning
- Family Room Off Kitchen
- Living Room with Attached Deck
- Open Floorplan
- Dining Room
- Storage Room
Kitchen
- Breakfast Area or Nook
- Walk-In Pantry
- Built-In Gas Oven
- Free-Standing Gas Range
- Range Hood
- Dishwasher
- Kitchen Island
- Butcher Block Countertops
- Concrete Kitchen Countertops
- Compactor
- Disposal
Flooring
- Wood
- Carpet
- Tile
Bedrooms and Bathrooms
- 6 Bedrooms
- Walk-In Closet
- Bathroom on Main Level
- 5 Full Bathrooms
- Stone Bathroom Countertops
- Tile Bathroom Countertop
- Dual Sinks
- Low Flow Toliet
- Bathtub
- Steam Shower
- Separate Shower
- Low Flow Shower
- Window or Skylight in Bathroom
Laundry
- Laundry closet
- Stacked Washer and Dryer
- 220 Volts In Laundry
Home Security
- Carbon Monoxide Detectors
- Fire and Smoke Detector
Parking
- 16 Open Parking Spaces
- 1 Carport Space
- Private Parking
Accessible Home Design
- Grab Bars
Outdoor Features
- Spa
- Enclosed patio or porch
- Outdoor Storage
Utilities
- Multiple cooling system units
- Central Heating
- Heating System Uses Gas
- Heating System Uses Natural Gas
- Heat Pump System
- 220 Volts in Kitchen
- Natural Gas Connected
- Well
- Gas Water Heater
- Septic System
- High Speed Internet
- Internet Available
- Cable TV Available
Community Details
- Stream Seasonal
Listing and Financial Details
- Assessor Parcel Number 049-430-014-000
Map
Home Values in the Area
Average Home Value in this Area
Tax History
| Year | Tax Paid | Tax Assessment Tax Assessment Total Assessment is a certain percentage of the fair market value that is determined by local assessors to be the total taxable value of land and additions on the property. | Land | Improvement |
|---|---|---|---|---|
| 2023 | $18,980 | $1,628,226 | $624,240 | $1,003,986 |
| 2022 | $17,886 | $1,596,300 | $612,000 | $984,300 |
| 2021 | $17,539 | $1,565,000 | $600,000 | $965,000 |
| 2020 | $5,804 | $513,069 | $257,721 | $255,348 |
| 2019 | $5,840 | $503,010 | $252,668 | $250,342 |
| 2018 | $5,810 | $493,148 | $247,714 | $245,434 |
| 2017 | $5,680 | $483,479 | $242,857 | $240,622 |
| 2016 | $5,625 | $474,000 | $238,096 | $235,904 |
| 2015 | $5,448 | $466,881 | $234,520 | $232,361 |
| 2014 | $5,157 | $449,585 | $229,927 | $219,658 |
Property History
| Date | Event | Price | Change | Sq Ft Price |
|---|---|---|---|---|
| 04/03/2025 04/03/25 | For Sale | $1,795,000 | 0.0% | $588 / Sq Ft |
| 04/03/2025 04/03/25 | For Sale | $1,795,000 | +14.7% | $588 / Sq Ft |
| 11/13/2020 11/13/20 | Sold | $1,565,000 | 0.0% | $513 / Sq Ft |
| 11/11/2020 11/11/20 | Pending | -- | -- | -- |
| 08/01/2020 08/01/20 | For Sale | $1,565,000 | -- | $513 / Sq Ft |
Deed History
| Date | Type | Sale Price | Title Company |
|---|---|---|---|
| Grant Deed | $1,565,000 | North American Title Co | |
| Interfamily Deed Transfer | -- | North Coast Title Co | |
| Grant Deed | $377,000 | North Coast Title Co |
Mortgage History
| Date | Status | Loan Amount | Loan Type |
|---|---|---|---|
| Open | $99,000 | Credit Line Revolving | |
| Open | $1,215,000 | Commercial | |
| Previous Owner | $232,350 | Credit Line Revolving | |
| Previous Owner | $282,750 | New Conventional |
Similar Home in Santa Rosa, CA
Source: Bay Area Real Estate Information Services (BAREIS)
MLS Number: 325029192
APN: 049-430-014
- 2754 Lakeview Dr
- 2720 Lakeview Dr
- 4727 Woodview Dr
- 3050 Yulupa Ave
- 4714 Muirfield Ct
- 3008 Yulupa Ave
- 3115 Luna Ct
- 2323 Warwick Dr
- 2280 Warwick Dr
- 2764 Canterbury Dr
- 2965 Jason Dr
- 2172 Hastings Ct
- 2905 Jason Dr
- 2443 Cactus Ave
- 4713 Circle b Place
- 103 Woodlake Dr
- 4725 Hillsboro Cir
- 3003 Woodlake Dr Unit 48
- 2303 Woodlake Dr
- 2801 Woodlake Dr Unit 23
