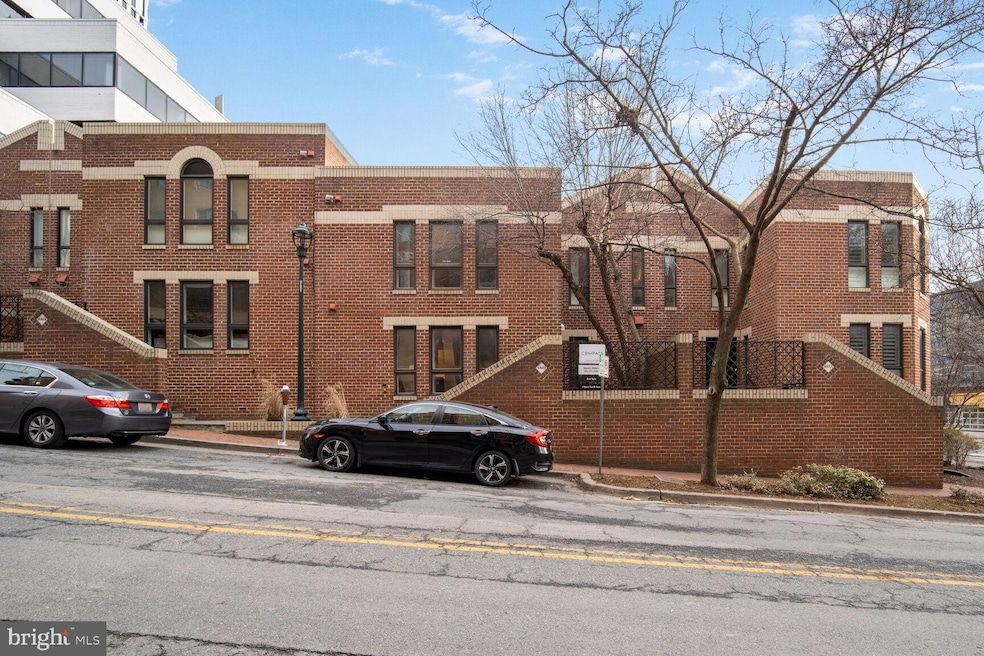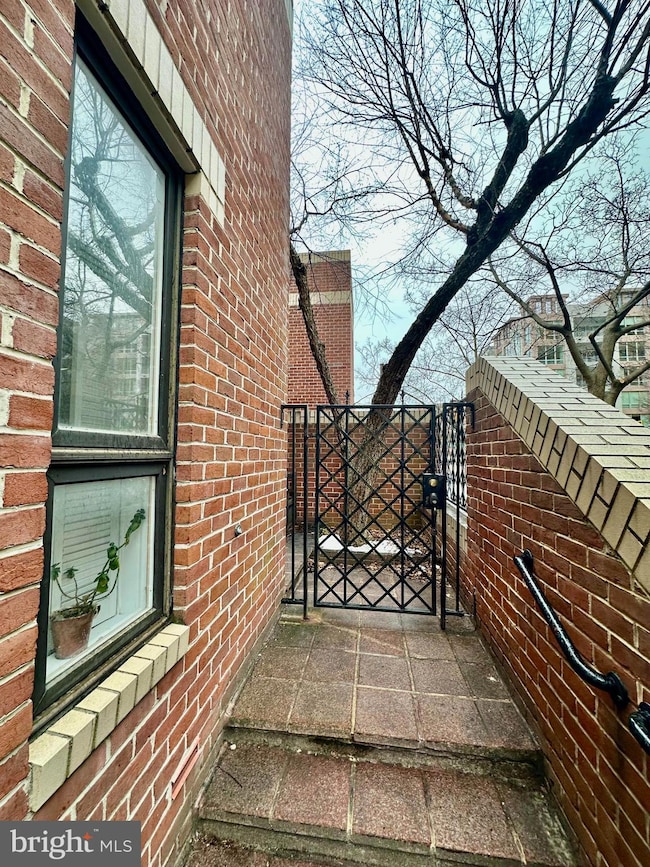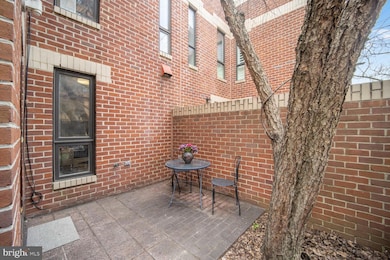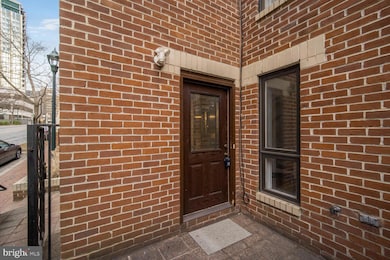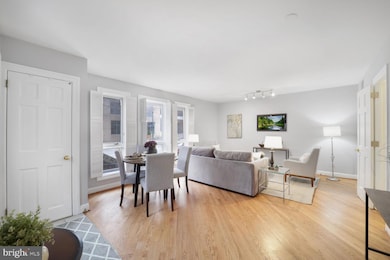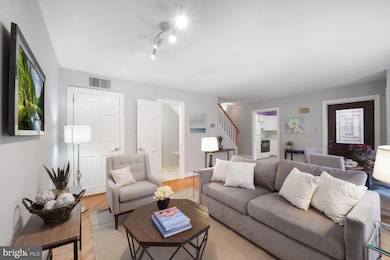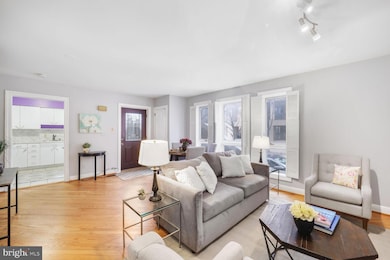
4820 Hampden Ln Bethesda, MD 20814
Downtown Bethesda NeighborhoodEstimated payment $4,168/month
Highlights
- Colonial Architecture
- Eat-In Kitchen
- Central Air
- Bethesda Elementary School Rated A
- Walk-In Closet
- 3-minute walk to Caroline Freeland Urban Park
About This Home
Incredible price for a rare piece of Bethesda Row real estate. A Condo townhouse that lives like an HOA. No pet restrictions. No short term rental restrictions, allowing for great flexibility with type of usage. Short term executive, long term lease, or AirB&B it! And, this place has a super low condo fee. You get a private Georgetown gated patio all with a walk score of 99! This townhome offers 2 bedrooms and 1.5 baths on 2 levels. The main floor has a generous living/dining room with hardwood floors and a convenient half bath, utility/storage closet as well as a coat closet. The kitchen comes well equipped and has a table space and large window for some nice natural light. Upstairs you will find a queen sized bedroom with ample built-ins and a walk in closet. The second bedroom offers built in shelves, closet, all with wood flooring throughout. There is also a four piece bathroom which has a washer/dryer unit for convenience. The new owner will be responsible for the roof, windows, all utilities, and all maintenance inside of the gated walls. Parking is provided in adjoining garage through Colonial parking for around $155 for an unreserved parking spot. The garage has EV charging stations, bike storage, and private access off Woodmont (at the mailboxes) for residents. The Bethesda metro is one block away, the Capital Crescent Trail is 2 blocks away, and everything Bethesda and Bethesda row has to offer is right around the corner! It doesn't get much better than this! Townhome living in the heart of the city.
Open House Schedule
-
Sunday, April 27, 20251:00 to 3:00 pm4/27/2025 1:00:00 PM +00:004/27/2025 3:00:00 PM +00:00Add to Calendar
Townhouse Details
Home Type
- Townhome
Est. Annual Taxes
- $6,680
Year Built
- Built in 1987
HOA Fees
- $122 Monthly HOA Fees
Parking
- On-Site Parking for Rent
Home Design
- Colonial Architecture
- Flat Roof Shape
- Brick Exterior Construction
Interior Spaces
- 1,008 Sq Ft Home
- Property has 2 Levels
- Window Treatments
- Eat-In Kitchen
Bedrooms and Bathrooms
- 2 Main Level Bedrooms
- Walk-In Closet
Utilities
- Central Air
- Air Source Heat Pump
- Electric Water Heater
Listing and Financial Details
- Assessor Parcel Number 160702699805
Community Details
Overview
- Association fees include common area maintenance, insurance, management, snow removal
- One Bethesda Condo
- One Bethesda Ctr Subdivision
- Property Manager
Pet Policy
- Pets Allowed
Map
Home Values in the Area
Average Home Value in this Area
Tax History
| Year | Tax Paid | Tax Assessment Tax Assessment Total Assessment is a certain percentage of the fair market value that is determined by local assessors to be the total taxable value of land and additions on the property. | Land | Improvement |
|---|---|---|---|---|
| 2024 | $6,680 | $546,667 | $0 | $0 |
| 2023 | $5,581 | $513,333 | $0 | $0 |
| 2022 | $3,869 | $480,000 | $144,000 | $336,000 |
| 2021 | $4,929 | $480,000 | $144,000 | $336,000 |
| 2020 | $4,918 | $480,000 | $144,000 | $336,000 |
| 2019 | $9,816 | $480,000 | $144,000 | $336,000 |
| 2018 | $4,937 | $480,000 | $144,000 | $336,000 |
| 2017 | $5,133 | $480,000 | $0 | $0 |
| 2016 | -- | $480,000 | $0 | $0 |
| 2015 | $3,831 | $480,000 | $0 | $0 |
| 2014 | $3,831 | $480,000 | $0 | $0 |
Property History
| Date | Event | Price | Change | Sq Ft Price |
|---|---|---|---|---|
| 04/25/2025 04/25/25 | Price Changed | $625,000 | -3.8% | $620 / Sq Ft |
| 04/09/2025 04/09/25 | For Sale | $650,000 | 0.0% | $645 / Sq Ft |
| 03/31/2025 03/31/25 | Off Market | $650,000 | -- | -- |
| 03/21/2025 03/21/25 | For Sale | $650,000 | 0.0% | $645 / Sq Ft |
| 03/20/2025 03/20/25 | Off Market | $650,000 | -- | -- |
| 02/28/2025 02/28/25 | For Sale | $650,000 | -- | $645 / Sq Ft |
Deed History
| Date | Type | Sale Price | Title Company |
|---|---|---|---|
| Deed | $175,000 | -- |
Mortgage History
| Date | Status | Loan Amount | Loan Type |
|---|---|---|---|
| Open | $121,000 | Stand Alone Second |
Similar Home in the area
Source: Bright MLS
MLS Number: MDMC2166346
APN: 07-02699805
- 4901 Hampden Ln Unit 101
- 4901 Hampden Ln Unit 206
- 4901 Hampden Ln Unit 305
- 4821 Montgomery Ln Unit 805
- 4821 Montgomery Ln Unit 203
- 4821 Montgomery Ln Unit 901
- 4915 Hampden Ln Unit 206 & 207
- 7500 Woodmont Ave
- 7500 Woodmont Ave
- 7500 Woodmont Ave
- 7500 Woodmont Ave
- 7500 Woodmont Ave
- 7171 Woodmont Ave Unit 205
- 7171 Woodmont Ave Unit 206
- 7171 Woodmont Ave Unit 412
- 7111 Woodmont Ave Unit 107
- 7111 Woodmont Ave Unit 701
- 7111 Woodmont Ave Unit 108
- 7431 Arlington Rd
- 7036 Strathmore St Unit 311
