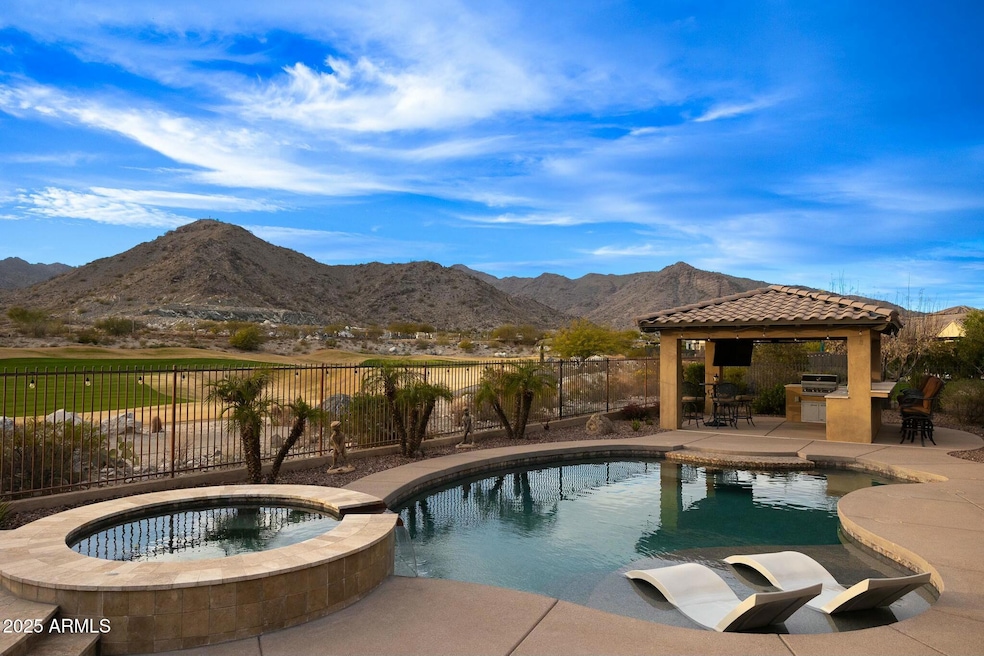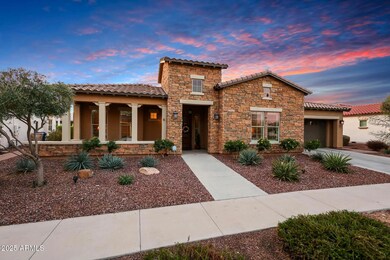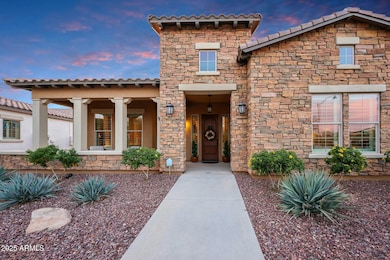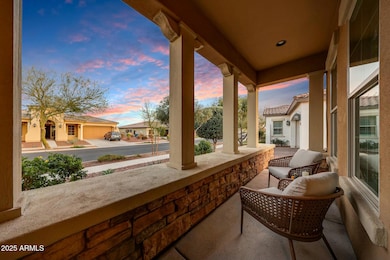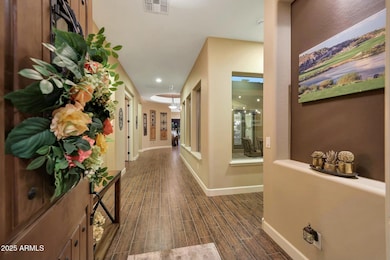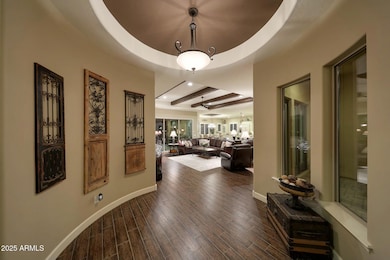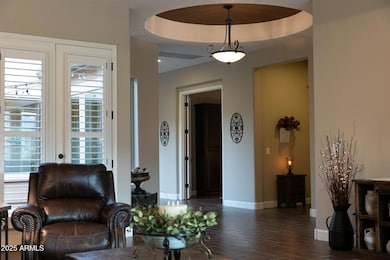
4820 N 210th Ave Buckeye, AZ 85396
Verrado NeighborhoodHighlights
- On Golf Course
- Fitness Center
- Mountain View
- Verrado Elementary School Rated A-
- Heated Spa
- Outdoor Fireplace
About This Home
As of April 202517th Fairway! Victory Course! PLUS Location, Location for this OUTSTANDING David Weekley home in 'First Neighborhood' of Victory. Huge lot w/180 sweeping views of mountains, Verrado steps & rolling green fairway from this immaculate Fruition floorplan. Original owners' tasteful design choices: tile flooring throughout, shutters, beautiful cabinetry upgrades, Chef's dream kitchen w/massive granite island+ extended cabinetry, doors to office w/Murphy bed, alder tongue & groove ceiling in dining, beams in great room & primary suite, custom barn door entrance to spa-like bath. Courtyard w/fireplace, accessible from great room & guest room for privacy & solitude. BACKYARD: Another fireplace in covered patio, solar screen, raised firepit area, sparkling pool/spa, Ramada w/grill, bar, TV & VIEW
Last Agent to Sell the Property
HomeSmart Brokerage Phone: 805.338.2200 License #SA642126000

Home Details
Home Type
- Single Family
Est. Annual Taxes
- $6,336
Year Built
- Built in 2016
Lot Details
- 0.27 Acre Lot
- On Golf Course
- Desert faces the front and back of the property
- Wrought Iron Fence
- Front and Back Yard Sprinklers
- Sprinklers on Timer
HOA Fees
- $250 Monthly HOA Fees
Parking
- 3 Car Garage
- Tandem Parking
Home Design
- Santa Barbara Architecture
- Wood Frame Construction
- Tile Roof
- Stucco
Interior Spaces
- 3,383 Sq Ft Home
- 1-Story Property
- Ceiling height of 9 feet or more
- Ceiling Fan
- 2 Fireplaces
- Gas Fireplace
- Double Pane Windows
- Low Emissivity Windows
- Mechanical Sun Shade
- Tile Flooring
- Mountain Views
Kitchen
- Eat-In Kitchen
- Gas Cooktop
- Built-In Microwave
- Kitchen Island
- Granite Countertops
Bedrooms and Bathrooms
- 3 Bedrooms
- Primary Bathroom is a Full Bathroom
- 3.5 Bathrooms
- Dual Vanity Sinks in Primary Bathroom
- Bathtub With Separate Shower Stall
Pool
- Heated Spa
- Heated Pool
- Fence Around Pool
Outdoor Features
- Outdoor Fireplace
- Fire Pit
- Built-In Barbecue
Schools
- Adult Elementary And Middle School
- Adult High School
Utilities
- Cooling Available
- Heating System Uses Natural Gas
- Water Softener
- High Speed Internet
- Cable TV Available
Listing and Financial Details
- Tax Lot 613
- Assessor Parcel Number 502-82-562
Community Details
Overview
- Association fees include ground maintenance
- Cohere Association, Phone Number (623) 466-7008
- Victory District Association, Phone Number (623) 466-7008
- Association Phone (623) 466-7008
- Built by DAVID WEEKLEY
- Verrado Victory District Phase 1 Subdivision, Fruition Floorplan
Recreation
- Golf Course Community
- Tennis Courts
- Community Playground
- Fitness Center
- Heated Community Pool
- Community Spa
- Bike Trail
Map
Home Values in the Area
Average Home Value in this Area
Property History
| Date | Event | Price | Change | Sq Ft Price |
|---|---|---|---|---|
| 04/17/2025 04/17/25 | Sold | $1,599,000 | -3.0% | $473 / Sq Ft |
| 03/30/2025 03/30/25 | Pending | -- | -- | -- |
| 03/20/2025 03/20/25 | Price Changed | $1,649,000 | -8.1% | $487 / Sq Ft |
| 02/28/2025 02/28/25 | For Sale | $1,795,000 | -- | $531 / Sq Ft |
Tax History
| Year | Tax Paid | Tax Assessment Tax Assessment Total Assessment is a certain percentage of the fair market value that is determined by local assessors to be the total taxable value of land and additions on the property. | Land | Improvement |
|---|---|---|---|---|
| 2025 | $6,336 | $49,709 | -- | -- |
| 2024 | $6,271 | $47,342 | -- | -- |
| 2023 | $6,271 | $85,900 | $17,180 | $68,720 |
| 2022 | $5,953 | $71,720 | $14,340 | $57,380 |
| 2021 | $6,249 | $64,880 | $12,970 | $51,910 |
| 2020 | $5,846 | $64,530 | $12,900 | $51,630 |
| 2019 | $5,781 | $53,370 | $10,670 | $42,700 |
| 2018 | $5,417 | $49,970 | $9,990 | $39,980 |
| 2017 | $5,311 | $44,860 | $8,970 | $35,890 |
| 2016 | $927 | $8,805 | $8,805 | $0 |
| 2015 | $956 | $7,264 | $7,264 | $0 |
Mortgage History
| Date | Status | Loan Amount | Loan Type |
|---|---|---|---|
| Previous Owner | $150,000 | VA | |
| Previous Owner | $50,000,000 | Purchase Money Mortgage |
Deed History
| Date | Type | Sale Price | Title Company |
|---|---|---|---|
| Warranty Deed | -- | Teema Title & Escrow Agency | |
| Warranty Deed | $1,599,000 | Teema Title & Escrow Agency | |
| Special Warranty Deed | $847,459 | Pioneer Title Agency Inc | |
| Special Warranty Deed | -- | Pioneer Title Agency Inc | |
| Special Warranty Deed | $810,000 | Pioneer Title Agency |
Similar Homes in Buckeye, AZ
Source: Arizona Regional Multiple Listing Service (ARMLS)
MLS Number: 6821365
APN: 502-82-562
- 20977 W Mariposa St
- 4946 N 210th Ave
- 20945 W Hillcrest Blvd
- 5649 N 205th Ln
- 5656 N 205th Ln
- 5664 N 205th Ln
- 5640 N 205th Ln
- 5648 N 205th Ln
- 5672 N 205th Ln
- 5670 N 205th Ln
- 5676 N 205th Ln
- 5678 N 205th Ln
- 4876 N 207th Ln
- 21150 W Minnezona Ave
- 20982 W Pasadena Ave
- 20982 W Pasadena Ave
- 20982 W Pasadena Ave
- 20982 W Pasadena Ave
- 20982 W Pasadena Ave
- 20982 W Pasadena Ave
