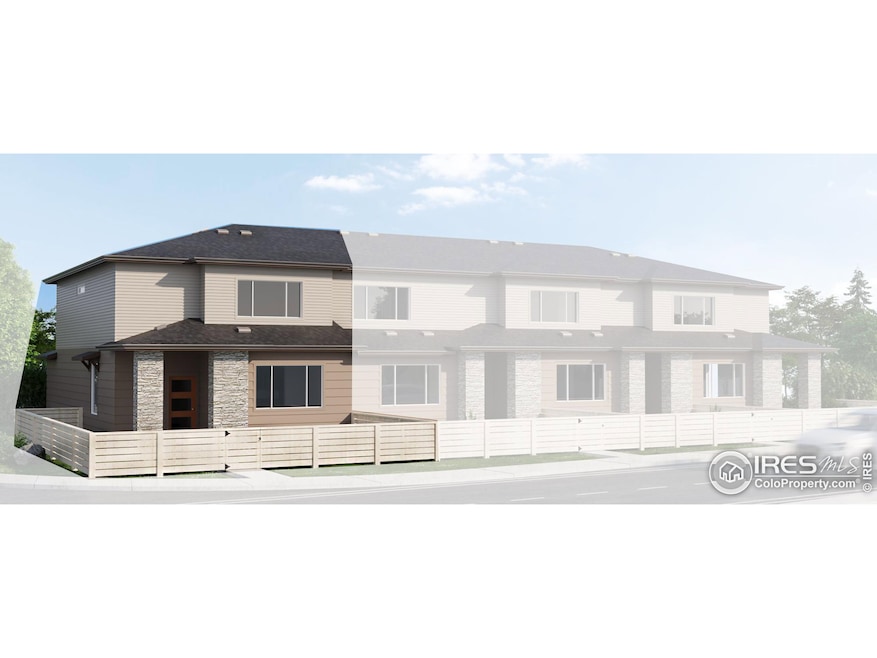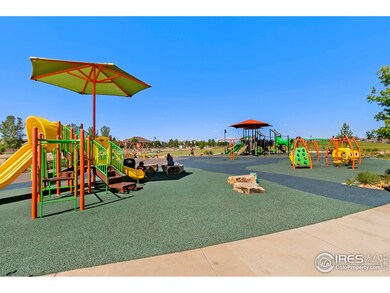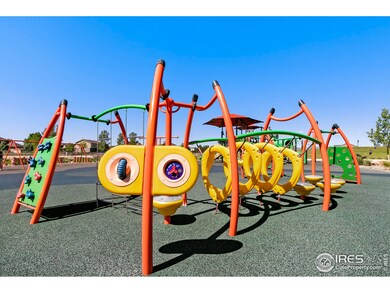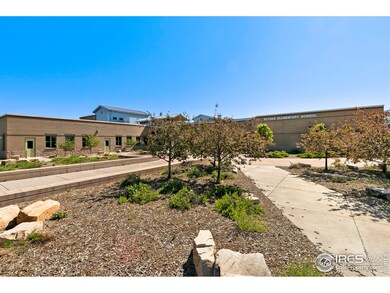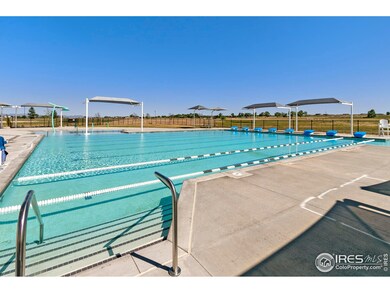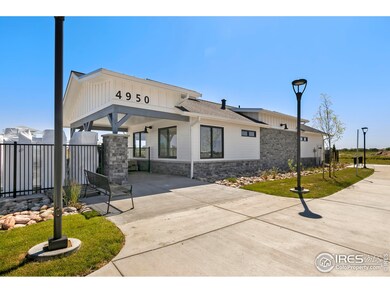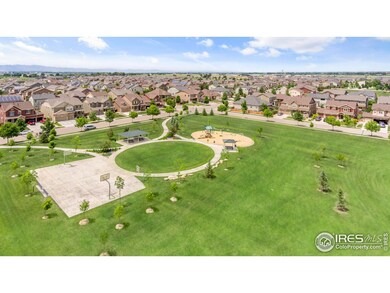
4820 River Roads Dr Timnath, CO 80547
Highlights
- Under Construction
- Open Floorplan
- End Unit
- Bethke Elementary School Rated A-
- Contemporary Architecture
- Community Pool
About This Home
As of April 2025Discover the Copperhead by Hartford Homes, a stunning new end unit townhome currently under construction in the Wilder at Timnath Ranch community. This thoughtfully designed home offers 3 spacious bedrooms, 2 full bathrooms, and a convenient powder bath on the main level. The open-concept layout seamlessly connects the living, dining, and kitchen areas. Fenced courtyard.. The kitchen is equipped with stainless steel appliances, including a dual-fuel range, hood, microwave, dishwasher, and refrigerator, paired with chai latte-maple cabinetry and quartz countertops. Vinyl plank flooring runs through the entry, kitchen, dining, bathrooms, laundry, and living room. All bedrooms are located on the upper level, alongside a laundry room complete with a washer and dryer. Additional features include central A/C, a garage door opener with keypad, and 2in white faux window blinds. Ask about our incentives
Last Buyer's Agent
Non-IRES Agent
Non-IRES
Townhouse Details
Home Type
- Townhome
Year Built
- Built in 2025 | Under Construction
Lot Details
- End Unit
- Wood Fence
HOA Fees
- $315 Monthly HOA Fees
Parking
- 2 Car Attached Garage
Home Design
- Contemporary Architecture
- Wood Frame Construction
- Composition Roof
Interior Spaces
- 1,623 Sq Ft Home
- 2-Story Property
- Open Floorplan
Kitchen
- Eat-In Kitchen
- Gas Oven or Range
- Self-Cleaning Oven
- Microwave
- Dishwasher
- Kitchen Island
Flooring
- Carpet
- Vinyl
Bedrooms and Bathrooms
- 3 Bedrooms
- Walk-In Closet
Laundry
- Laundry on upper level
- Dryer
- Washer
Schools
- Bethke Elementary School
- Timnath Middle-High School
Additional Features
- Exterior Lighting
- Forced Air Heating and Cooling System
Listing and Financial Details
- Assessor Parcel Number R1685628
Community Details
Overview
- Association fees include common amenities, management, maintenance structure
- Built by Hartford Homes
- Timnath Ranch Subdivision
Recreation
- Community Pool
- Park
- Hiking Trails
Map
Home Values in the Area
Average Home Value in this Area
Property History
| Date | Event | Price | Change | Sq Ft Price |
|---|---|---|---|---|
| 04/01/2025 04/01/25 | Sold | $442,305 | 0.0% | $273 / Sq Ft |
| 11/19/2024 11/19/24 | Pending | -- | -- | -- |
| 11/19/2024 11/19/24 | For Sale | $442,305 | -- | $273 / Sq Ft |
Tax History
| Year | Tax Paid | Tax Assessment Tax Assessment Total Assessment is a certain percentage of the fair market value that is determined by local assessors to be the total taxable value of land and additions on the property. | Land | Improvement |
|---|---|---|---|---|
| 2025 | -- | $11 | $11 | -- |
Deed History
| Date | Type | Sale Price | Title Company |
|---|---|---|---|
| Special Warranty Deed | $442,305 | Harmony Title |
Similar Homes in Timnath, CO
Source: IRES MLS
MLS Number: 1022497
APN: 86011-91-001
- 6963 Stonebrook Dr
- 6959 Stonebrook Dr
- 6955 Stonebrook Dr
- 6951 Stonebrook Dr
- 6825 Maple Leaf Dr Unit 201
- 6838 Stonebrook Dr
- 6838 Stonebrook Dr
- 6838 Stonebrook Dr
- 6838 Stonebrook Dr
- 6777 Maple Leaf Dr
- 6810 School House Dr Unit 203
- 5048 River Roads Dr
- 6809 Maple Leaf Dr Unit 101
- 6960 Storybrook Dr
- 5104 River Roads Dr
- 7075 Veranda Ct
- 5101 Autumn Leaf Dr
- 5105 Autumn Leaf Dr
- 6785 Maple Leaf Dr
- 6781 Maple Leaf Dr
