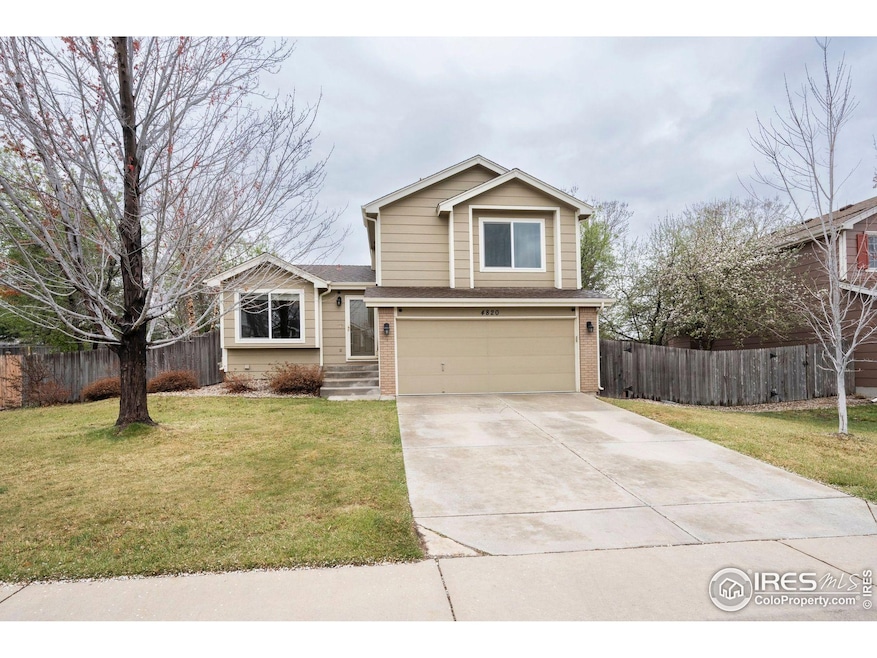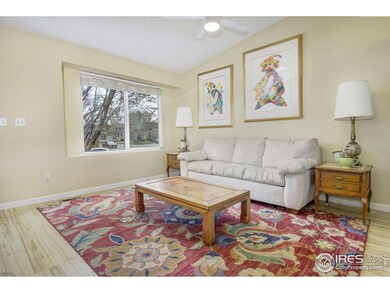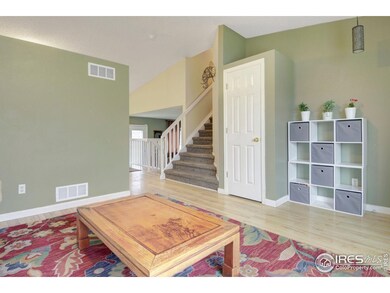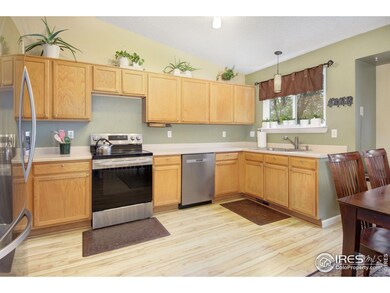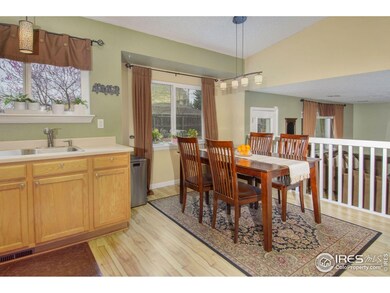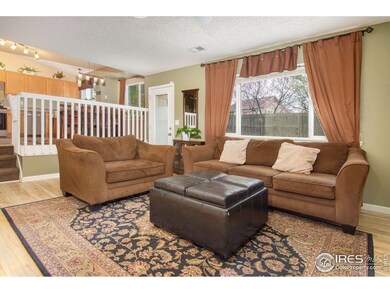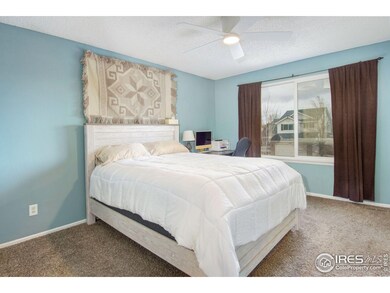Charming home in the heart of Broomfield! This beautiful 3-bedroom, 3-bathroom gem offers the perfect blend of comfort, style, and convenience. From the moment you step inside, you'll be greeted by an open and airy floor plan featuring vaulted ceilings and sun-filled living spaces that instantly feel like home. The spacious eat-in kitchen is a true centerpiece-complete with sleek stainless steel appliances, ideal for both everyday meals and entertaining guests. Unwind in the cozy family room that flows effortlessly into a large, private backyard featuring a generous patio and full privacy fence-perfect for summer barbecues, evening relaxation, or playtime with pets and kids. Upstairs, you'll find three bright and comfortable bedrooms, each with ceiling fans to keep you cool year-round. The updated hall bathroom adds a fresh touch, while the primary suite offers a peaceful retreat with a stylishly updated ensuite 3/4 bath and a roomy walk-in closet. Need more space? The finished basement delivers! Whether it's a home office, gym, game room, or guest suite, the bonus room is ready to adapt to your lifestyle. You'll also appreciate the dedicated laundry room and an additional half bath for convenience. Located just four houses away from Country Vista Park, enjoy direct access to scenic walking trails and open space right in your neighborhood. Plus, you're just minutes from shopping, dining, public transit, and the Paul Derda Recreation Center. This bright, welcoming home has it all-space, updates, location, and charm. Don't miss the opportunity to make it yours!

