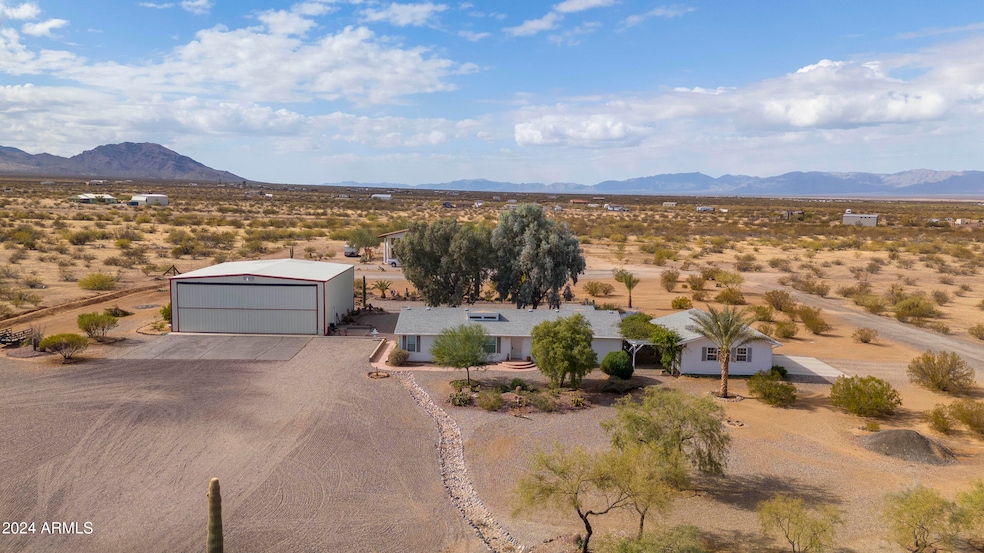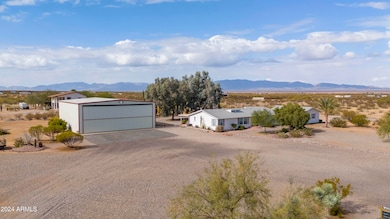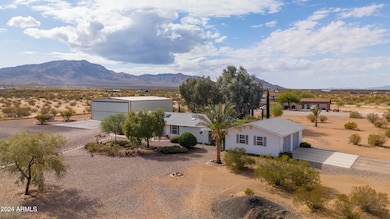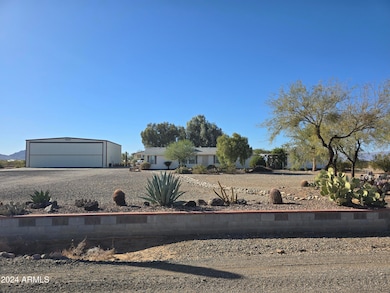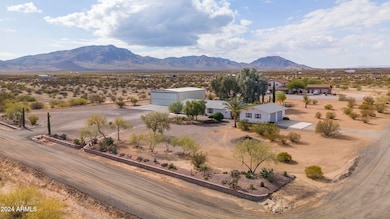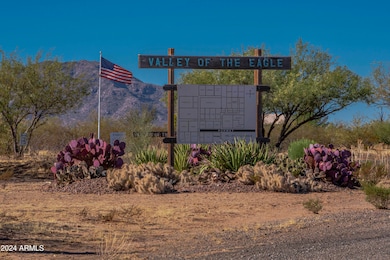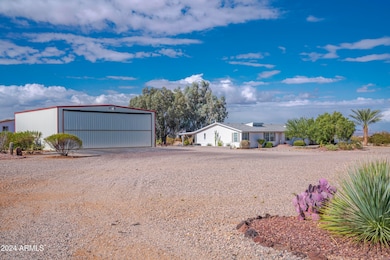
48208 N West Rd Aguila, AZ 85320
Estimated payment $2,972/month
Highlights
- Airplane Hangar
- RV Garage
- Vaulted Ceiling
- Horses Allowed On Property
- Mountain View
- Wood Flooring
About This Home
FLY IN, FLY OUT! A pilot's DREAM! Picture-perfect AIRSTRIP PROPERTY ON 2.5 ACRES!! Turn-key 2048 s/f home w/ LR, FR, Formal DR, Kitchen, 3 BRs, 2 baths & laundry. New hardwood flooring & totally remodeled kitchen w/ granite counters - just ONE year old. 2500 s/f insulated hangar w/ extra high overhead door is 50' x 50' & has room for planes, cars, RVs, workshop & more. Totally finished 2-car garage w/ epoxy floors attached to the home w/ a charming breezeway. Rear patio runs the entire length of home w/ towering eucalyptus trees shading the western sun. Front & rear yards beautifully landscaped w/ mature trees & specimen cactus. Easy care, all on drip. No flood zone & there's room for horses just west of the hangar. This is a one-owner, beautifully maintained property!!
Property Details
Home Type
- Mobile/Manufactured
Est. Annual Taxes
- $1,883
Year Built
- Built in 2002
Lot Details
- 2.5 Acre Lot
- Private Streets
- Desert faces the front and back of the property
- Corner Lot
- Front and Back Yard Sprinklers
HOA Fees
- $58 Monthly HOA Fees
Parking
- 8 Car Detached Garage
- 6 Open Parking Spaces
- RV Garage
Home Design
- Wood Frame Construction
- Composition Roof
Interior Spaces
- 2,048 Sq Ft Home
- 1-Story Property
- Vaulted Ceiling
- Ceiling Fan
- Skylights
- Double Pane Windows
- Mountain Views
Kitchen
- Eat-In Kitchen
- Breakfast Bar
- Built-In Microwave
- Granite Countertops
Flooring
- Wood
- Carpet
Bedrooms and Bathrooms
- 3 Bedrooms
- Primary Bathroom is a Full Bathroom
- 2 Bathrooms
- Dual Vanity Sinks in Primary Bathroom
- Bathtub With Separate Shower Stall
Schools
- Aguila Elementary School
- Wickenburg High School
Utilities
- Cooling Available
- Heating Available
Additional Features
- No Interior Steps
- Airplane Hangar
- Horses Allowed On Property
Community Details
- Association fees include street maintenance
- Vemco Association, Phone Number (928) 685-3083
- Valley Of The Eagle Sampley Airpark Subdivision
Listing and Financial Details
- Tax Lot 050G
- Assessor Parcel Number 506-06-050-G
Map
Home Values in the Area
Average Home Value in this Area
Property History
| Date | Event | Price | Change | Sq Ft Price |
|---|---|---|---|---|
| 04/07/2025 04/07/25 | Price Changed | $495,000 | -5.5% | $242 / Sq Ft |
| 11/12/2024 11/12/24 | For Sale | $524,000 | -- | $256 / Sq Ft |
Similar Home in Aguila, AZ
Source: Arizona Regional Multiple Listing Service (ARMLS)
MLS Number: 6784080
- ---- N West Rd
- 48236 N 519th Ave
- 51540 W Donald Rd
- 51414 W Pete Rd
- 0 W Williams Rd Unit 91 6857333
- 48940 W Long Rifle Rd
- 48548 W Long Rifle Rd
- 50910 W Long Rifle Rd
- 52636 W Church Dr Unit 25
- 00XX N 529th Ave Parcel 3b --
- 00XX N 529th Ave Parcel 3a --
- 01 Eagle View Dr Unit 5
- xxx1 Eagle View Dr
- 49204 N 529th Ave
- 000 N 529th Ave Unit 1
- 00XX N 529th Ave Parcel 2a B --
- 52751 W Us Highway 60 --
- 0 N 4th St Unit 2 & 3 6830898
- 51245 Us Highway 60 89 --
- 50017 N Eagle View Dr
