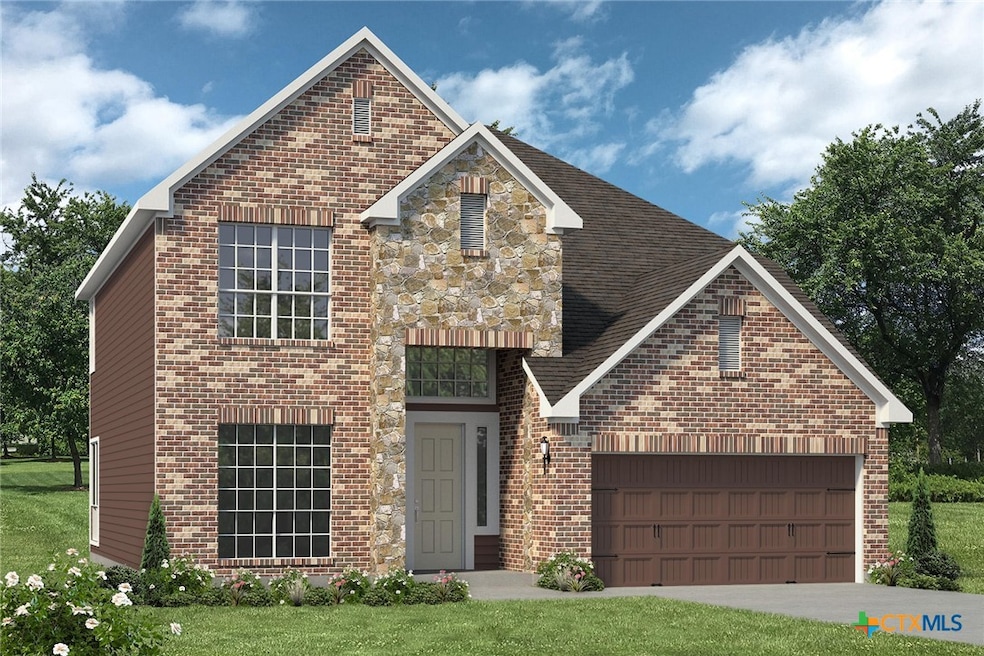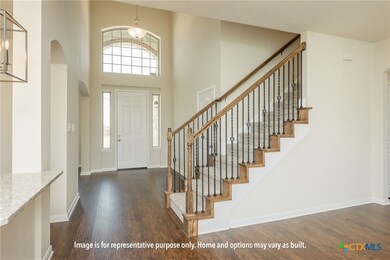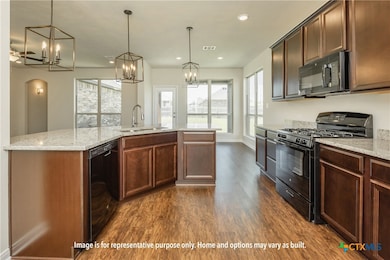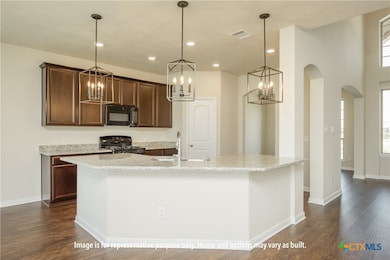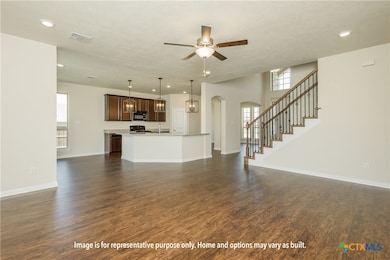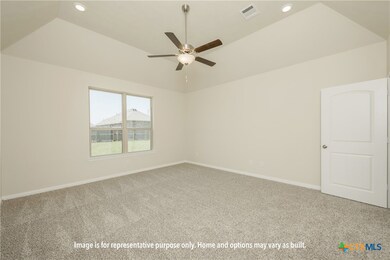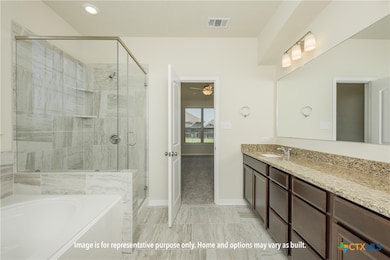
4821 Burney Ct Belton, TX 76513
South Belton NeighborhoodEstimated payment $2,784/month
Highlights
- 0.4 Acre Lot
- Traditional Architecture
- Game Room
- Belton High School Rated A-
- Granite Countertops
- Breakfast Area or Nook
About This Home
You are instantly going to fall in love with this luxurious 4 bedroom, 2.5 bath home! The curb appeal of this home is to die for and the entrance to this home is truly stunning. You’re immediately greeted by a grand 19-foot foyer. Once inside, you will be wowed by the spacious and thoughtful layout, a large utility room, and all of the natural light let in by the windows in the breakfast nook and living room. Also on the main floor is an oversized primary bedroom suite with a walk-in closet that dreams are made of. Upstairs, you will find spacious secondary bedrooms and a loft that you will love. Additional Options Included: Stainless Steel Appliances, Painted Cabinets Throughout, Two Exterior Coach Lights, a Wall Mount TV Setup, a Soft Water Loop, a Decorative Tile Backsplash, and Quartz Countertops Throughout.
Home Details
Home Type
- Single Family
Year Built
- Built in 2025 | Under Construction
Lot Details
- 0.4 Acre Lot
- Privacy Fence
- Wood Fence
- Back Yard Fenced
HOA Fees
- $40 Monthly HOA Fees
Parking
- 2 Car Attached Garage
Home Design
- Traditional Architecture
- Brick Exterior Construction
- Slab Foundation
- Masonry
Interior Spaces
- 2,598 Sq Ft Home
- Property has 2 Levels
- Ceiling Fan
- Recessed Lighting
- Entrance Foyer
- Game Room
- Inside Utility
Kitchen
- Breakfast Area or Nook
- Dishwasher
- Granite Countertops
- Disposal
Flooring
- Carpet
- Tile
- Vinyl
Bedrooms and Bathrooms
- 4 Bedrooms
- Walk-In Closet
- Double Vanity
- Garden Bath
- Walk-in Shower
Laundry
- Laundry Room
- Washer and Electric Dryer Hookup
Home Security
- Smart Thermostat
- Fire and Smoke Detector
Schools
- Chisholm Trail Elementary School
- South Belton Middle School
- Belton High School
Additional Features
- Porch
- Central Heating and Cooling System
Community Details
- Built by Stylecraft
- Three Creeks Subdivision
Listing and Financial Details
- Assessor Parcel Number 529778
Map
Home Values in the Area
Average Home Value in this Area
Property History
| Date | Event | Price | Change | Sq Ft Price |
|---|---|---|---|---|
| 04/21/2025 04/21/25 | Pending | -- | -- | -- |
| 04/17/2025 04/17/25 | For Sale | $416,900 | -- | $160 / Sq Ft |
Similar Homes in Belton, TX
Source: Central Texas MLS (CTXMLS)
MLS Number: 576871
