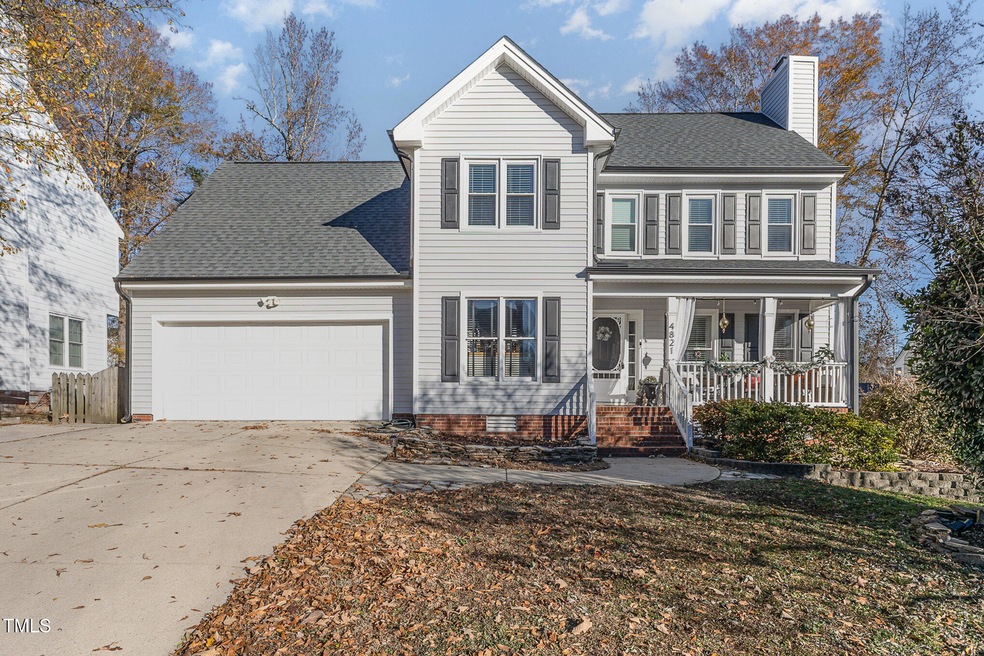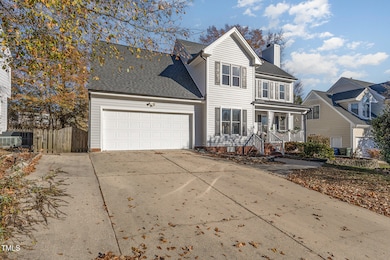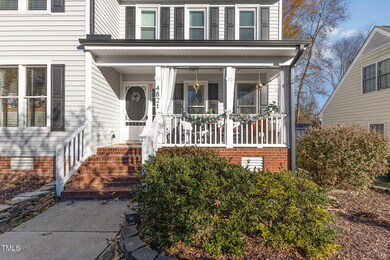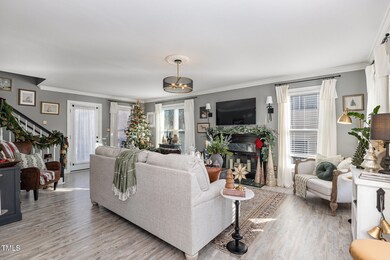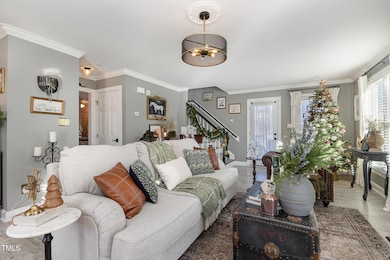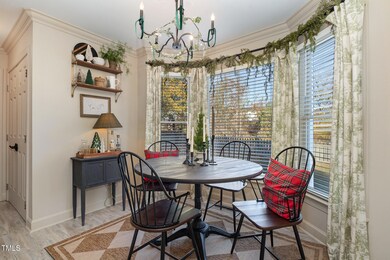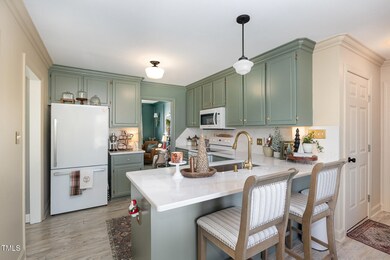
4821 Forest Highland Dr Raleigh, NC 27604
Hedingham NeighborhoodHighlights
- Golf Course Community
- Clubhouse
- Bonus Room
- Fitness Center
- Traditional Architecture
- Quartz Countertops
About This Home
As of January 2025Welcome to this lovely home with lots of updates. You are greeted by the inviting rocking chair front porch. Upon entry you will notice the interior walls and trim have been recently painted. The living room has cozy fireplace and new door to the deck. You will love the picture molding in the bourbon room. The kitchen features cabinets which have been professionally sanded and painted, new quartz countertop, 16 gauge single sink and kitchen faucet. The year old refrigerator, washer and dryer will convey. All the baths have been updated with new counters and faucets. The mirrors in the primary bathroom have been replaced. Upstairs are three bedrooms and a bonus room for additional living space. Enjoy the outdoors on the deck and patio overlooking the flat fenced back yard. The patio furniture (loveseat and cushion, side tables and 2 rockers) can convey.
Home Details
Home Type
- Single Family
Est. Annual Taxes
- $3,094
Year Built
- Built in 1994
Lot Details
- 6,970 Sq Ft Lot
- Lot Dimensions are 68x100x68x100
- Wood Fence
- Landscaped
- Back Yard Fenced and Front Yard
- Property is zoned R-10
HOA Fees
- $65 Monthly HOA Fees
Parking
- 2 Car Attached Garage
- Parking Pad
- Front Facing Garage
- Private Driveway
Home Design
- Traditional Architecture
- Block Foundation
- Shingle Roof
- Vinyl Siding
Interior Spaces
- 1,967 Sq Ft Home
- 2-Story Property
- Window Treatments
- Entrance Foyer
- Living Room with Fireplace
- Breakfast Room
- Dining Room
- Bonus Room
- Neighborhood Views
- Basement
- Crawl Space
- Pull Down Stairs to Attic
Kitchen
- Self-Cleaning Oven
- Electric Range
- Microwave
- Plumbed For Ice Maker
- Dishwasher
- Stainless Steel Appliances
- Quartz Countertops
- Disposal
Flooring
- Laminate
- Tile
- Luxury Vinyl Tile
Bedrooms and Bathrooms
- 3 Bedrooms
- Walk-In Closet
- Bathtub with Shower
- Walk-in Shower
Laundry
- Laundry on upper level
- Dryer
- Washer
Outdoor Features
- Rain Gutters
Schools
- Beaverdam Elementary School
- River Bend Middle School
- Knightdale High School
Utilities
- Forced Air Heating and Cooling System
- Heating System Uses Natural Gas
- Natural Gas Connected
- Gas Water Heater
Listing and Financial Details
- Assessor Parcel Number 1735206602
Community Details
Overview
- Association fees include ground maintenance, storm water maintenance
- Firstservice Residential Association, Phone Number (919) 676-5310
- Hedingham Subdivision
- Maintained Community
Recreation
- Golf Course Community
- Tennis Courts
- Fitness Center
- Community Pool
- Jogging Path
Additional Features
- Clubhouse
- Resident Manager or Management On Site
Map
Home Values in the Area
Average Home Value in this Area
Property History
| Date | Event | Price | Change | Sq Ft Price |
|---|---|---|---|---|
| 01/24/2025 01/24/25 | Sold | $410,000 | -2.4% | $208 / Sq Ft |
| 12/17/2024 12/17/24 | Pending | -- | -- | -- |
| 12/09/2024 12/09/24 | For Sale | $420,000 | +5.0% | $214 / Sq Ft |
| 08/31/2023 08/31/23 | Sold | $400,000 | 0.0% | $202 / Sq Ft |
| 07/27/2023 07/27/23 | Pending | -- | -- | -- |
| 07/18/2023 07/18/23 | For Sale | $400,000 | -- | $202 / Sq Ft |
Tax History
| Year | Tax Paid | Tax Assessment Tax Assessment Total Assessment is a certain percentage of the fair market value that is determined by local assessors to be the total taxable value of land and additions on the property. | Land | Improvement |
|---|---|---|---|---|
| 2024 | $3,094 | $353,964 | $55,000 | $298,964 |
| 2023 | $2,666 | $242,736 | $50,000 | $192,736 |
| 2022 | $2,478 | $242,736 | $50,000 | $192,736 |
| 2021 | $2,382 | $242,736 | $50,000 | $192,736 |
| 2020 | $2,339 | $242,736 | $50,000 | $192,736 |
| 2019 | $2,136 | $182,557 | $42,000 | $140,557 |
| 2018 | $2,015 | $182,557 | $42,000 | $140,557 |
| 2017 | $1,919 | $182,557 | $42,000 | $140,557 |
| 2016 | $1,880 | $182,557 | $42,000 | $140,557 |
| 2015 | $2,001 | $191,275 | $44,000 | $147,275 |
| 2014 | $1,898 | $191,275 | $44,000 | $147,275 |
Mortgage History
| Date | Status | Loan Amount | Loan Type |
|---|---|---|---|
| Open | $345,100 | New Conventional | |
| Closed | $345,100 | New Conventional | |
| Previous Owner | $380,000 | New Conventional | |
| Previous Owner | $215,710 | FHA | |
| Previous Owner | $65,000 | New Conventional | |
| Previous Owner | $95,000 | Unknown | |
| Previous Owner | $120,000 | Purchase Money Mortgage | |
| Previous Owner | $164,000 | Fannie Mae Freddie Mac | |
| Previous Owner | $152,199 | FHA | |
| Previous Owner | $152,199 | FHA | |
| Previous Owner | $152,250 | FHA | |
| Previous Owner | $152,600 | FHA | |
| Previous Owner | $137,100 | No Value Available |
Deed History
| Date | Type | Sale Price | Title Company |
|---|---|---|---|
| Warranty Deed | $410,000 | Magnolia Title | |
| Warranty Deed | $410,000 | Magnolia Title | |
| Warranty Deed | -- | None Listed On Document | |
| Warranty Deed | $230,000 | None Available | |
| Interfamily Deed Transfer | -- | None Available | |
| Warranty Deed | $185,000 | None Available | |
| Warranty Deed | $184,000 | -- | |
| Warranty Deed | $155,000 | -- | |
| Interfamily Deed Transfer | -- | -- |
Similar Homes in Raleigh, NC
Source: Doorify MLS
MLS Number: 10066579
APN: 1735.18-20-6602-000
- 2720 Burgundy Star Dr
- 4828 Forest Highland Dr
- 4904 Goosedown Ct
- 1928 Jupiter Hills Ct
- 2004 Summer Shire Way
- 5008 Casland Dr
- 5401 Green Feather Ln
- 2037 Summer Shire Way
- 1961 Indianwood Ct
- 4724 Worchester Place
- 3208 Marblewood Ct
- 2100 Thornblade Dr
- 2041 Metacomet Way
- 5033 Knightsbridge Way
- 3021 Allenby Dr
- 5004 Royal Troon Dr
- 2036 Metacomet Way
- 2001 Metacomet Way
- 2133 Persimmon Ridge Dr
- 1638 Oakland Hills Way
