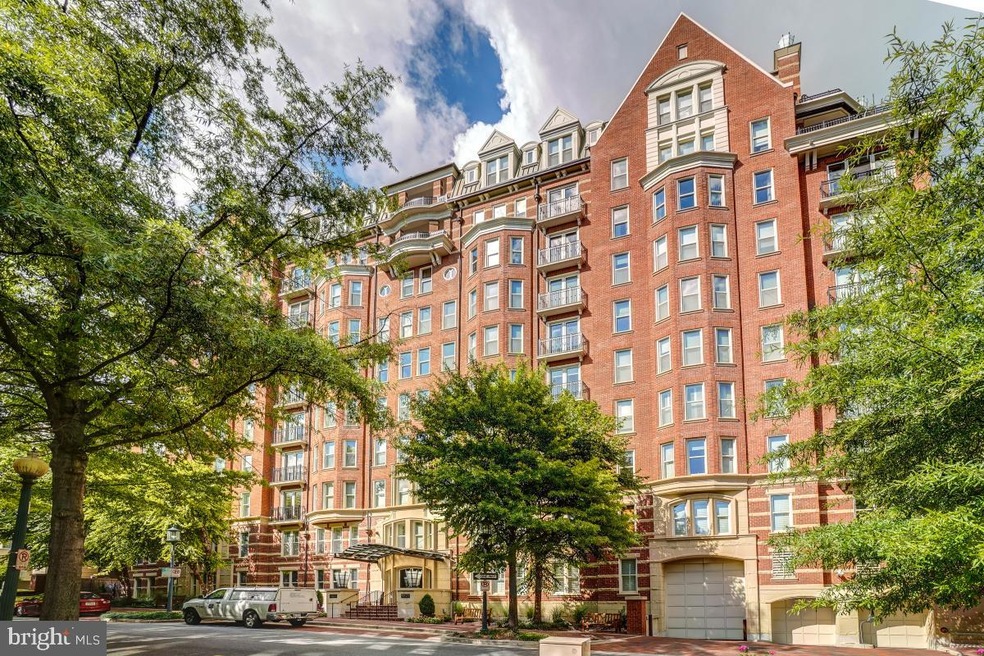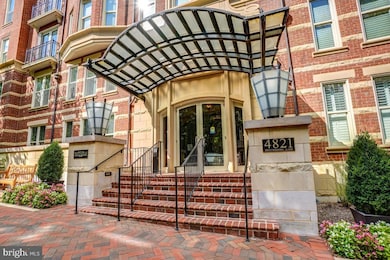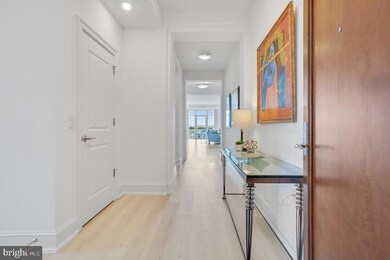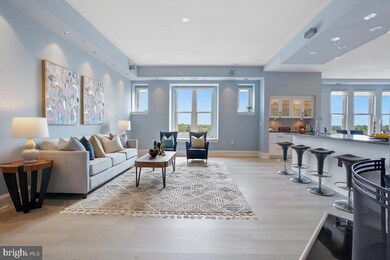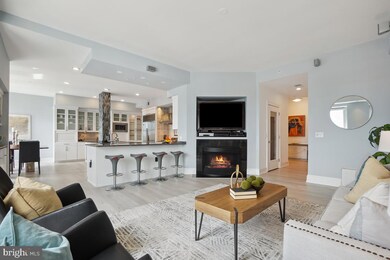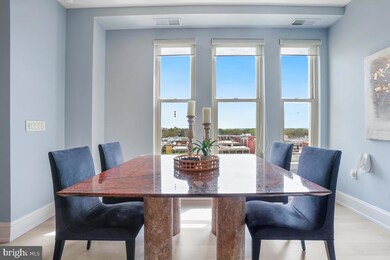The Edgemoor 4821 Montgomery Ln Unit 1002 Bethesda, MD 20814
Downtown Bethesda NeighborhoodHighlights
- Concierge
- 4-minute walk to Bethesda
- Penthouse
- Bethesda Elementary School Rated A
- Fitness Center
- 3-minute walk to Caroline Freeland Urban Park
About This Home
As of March 2025ONE OF THE BIGGEST CONDOS IN ALL OF DOWNTOWN BETHESDA!
Welcome to 4821 Montgomery Lane Condo #1002- a unit with many VIEWS! This impeccable, sundrenched THREE BEDROOM, DEN condo is located in "The Edgemoor" building which exudes luxurious style and stately architecture built in 2003 by PN Hoffman and is meticulously maintained and updated by the original owner. An inviting entry greets you with beautiful new floors and a breathtaking view through the condo to one of three terraces. This Chef-inspired eat-in kitchen with Wolff appliances and a large island opens to the family room with a cozy fireplace. As you enter the combined living and dining space with a fireplace and access to all three terraces, notice the natural light pouring in. A grand Primary Bedroom with a super-sized walk-in closet is highlighted by TWO fabulous spa-inspired bathrooms. There are two additional bedrooms, one with an en-suite bath. A laundry room with storage completes the floor plan. Ideally located in the heart of Downtown Bethesda, this is a special opportunity for one-level high-end living within walking distance to some of the best restaurants and shops this vibrant city has to offer. A commuter's dream, The Edgemoor is within minutes from the Bethesda Metro stop allowing an easy trip into DC & Virginia! Enjoy having THREE parking spaces, a storage area, a resident gym, clubroom, and 24-hour Concierge- this exquisite residence is a wonderful place to call "HOME" in the heart of Bethesda's best location. This unit is also for rent. MLS number MDMC2154080.
Property Details
Home Type
- Condominium
Est. Annual Taxes
- $29,843
Year Built
- Built in 2003
HOA Fees
- $4,519 Monthly HOA Fees
Parking
- 3 Car Attached Garage
Home Design
- Penthouse
Interior Spaces
- 4,565 Sq Ft Home
- Property has 1 Level
- Washer and Dryer Hookup
Bedrooms and Bathrooms
- 3 Main Level Bedrooms
Schools
- Bethesda Elementary School
- Westland Middle School
- Bethesda-Chevy Chase High School
Utilities
- Forced Air Heating and Cooling System
- Electric Water Heater
Additional Features
- Accessible Elevator Installed
- Property is in excellent condition
Listing and Financial Details
- Assessor Parcel Number 160703421330
Community Details
Overview
- Association fees include electricity, snow removal, trash, water, sewer
- High-Rise Condominium
- Edgemoor Codm Re Community
- Edgemoor Subdivision
Amenities
- Concierge
- Party Room
Recreation
Pet Policy
- Pet Size Limit
- Dogs and Cats Allowed
Map
About The Edgemoor
Home Values in the Area
Average Home Value in this Area
Property History
| Date | Event | Price | Change | Sq Ft Price |
|---|---|---|---|---|
| 03/14/2025 03/14/25 | Sold | $3,425,000 | -6.2% | $750 / Sq Ft |
| 09/05/2024 09/05/24 | For Sale | $3,650,000 | 0.0% | $800 / Sq Ft |
| 08/06/2024 08/06/24 | Off Market | $3,650,000 | -- | -- |
| 07/08/2024 07/08/24 | Price Changed | $3,650,000 | -13.1% | $800 / Sq Ft |
| 04/15/2024 04/15/24 | For Sale | $4,200,000 | -- | $920 / Sq Ft |
Tax History
| Year | Tax Paid | Tax Assessment Tax Assessment Total Assessment is a certain percentage of the fair market value that is determined by local assessors to be the total taxable value of land and additions on the property. | Land | Improvement |
|---|---|---|---|---|
| 2024 | $29,843 | $2,590,000 | $777,000 | $1,813,000 |
| 2023 | $29,176 | $2,590,000 | $777,000 | $1,813,000 |
| 2022 | $20,875 | $2,590,000 | $777,000 | $1,813,000 |
| 2021 | $27,887 | $2,590,000 | $777,000 | $1,813,000 |
| 2020 | $444 | $2,590,000 | $777,000 | $1,813,000 |
| 2019 | $27,891 | $2,590,000 | $750,000 | $1,840,000 |
| 2018 | $335 | $2,590,000 | $750,000 | $1,840,000 |
| 2017 | $29,120 | $2,590,000 | $0 | $0 |
| 2016 | -- | $2,590,000 | $0 | $0 |
| 2015 | $27,069 | $2,590,000 | $0 | $0 |
| 2014 | $27,069 | $2,590,000 | $0 | $0 |
Deed History
| Date | Type | Sale Price | Title Company |
|---|---|---|---|
| Deed | $3,425,000 | Fidelity National Title | |
| Deed | $3,425,000 | Fidelity National Title | |
| Deed | $2,170,425 | -- | |
| Deed | $2,170,425 | -- |
Source: Bright MLS
MLS Number: MDMC2126766
APN: 07-03421330
- 4821 Montgomery Ln Unit 805
- 4821 Montgomery Ln Unit 203
- 4821 Montgomery Ln Unit 901
- 7500 Woodmont Ave
- 7500 Woodmont Ave
- 7500 Woodmont Ave
- 7500 Woodmont Ave
- 7500 Woodmont Ave
- 4901 Hampden Ln Unit 101
- 4901 Hampden Ln Unit 206
- 4901 Hampden Ln Unit 305
- 4915 Hampden Ln Unit 206 & 207
- 7431 Arlington Rd
- 4820 Hampden Ln
- 4808 Moorland Ln
- 7710 Woodmont Ave Unit 513
- 7710 Woodmont Ave Unit 613
- 7171 Woodmont Ave Unit 205
- 7171 Woodmont Ave Unit 206
- 7171 Woodmont Ave Unit 412
