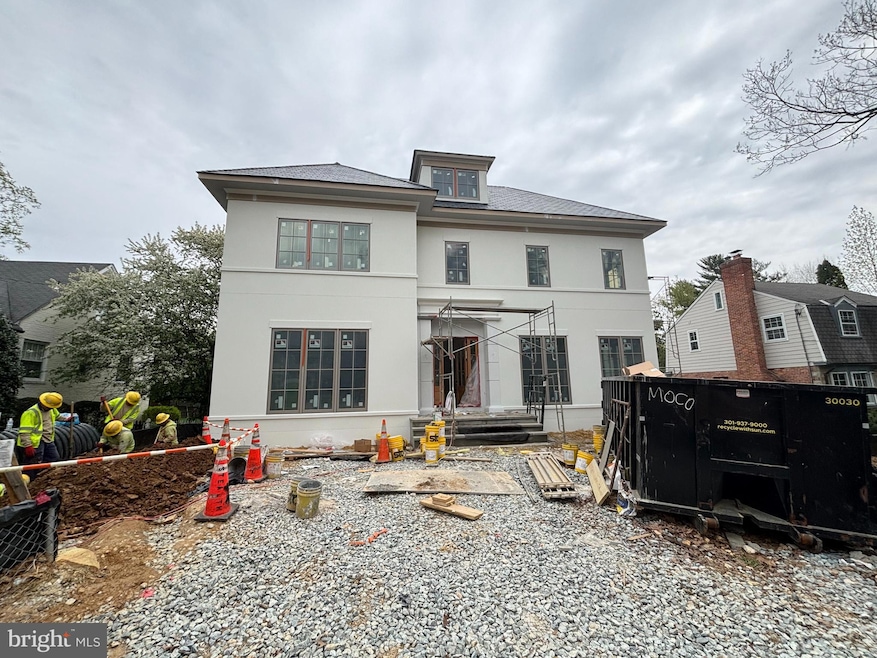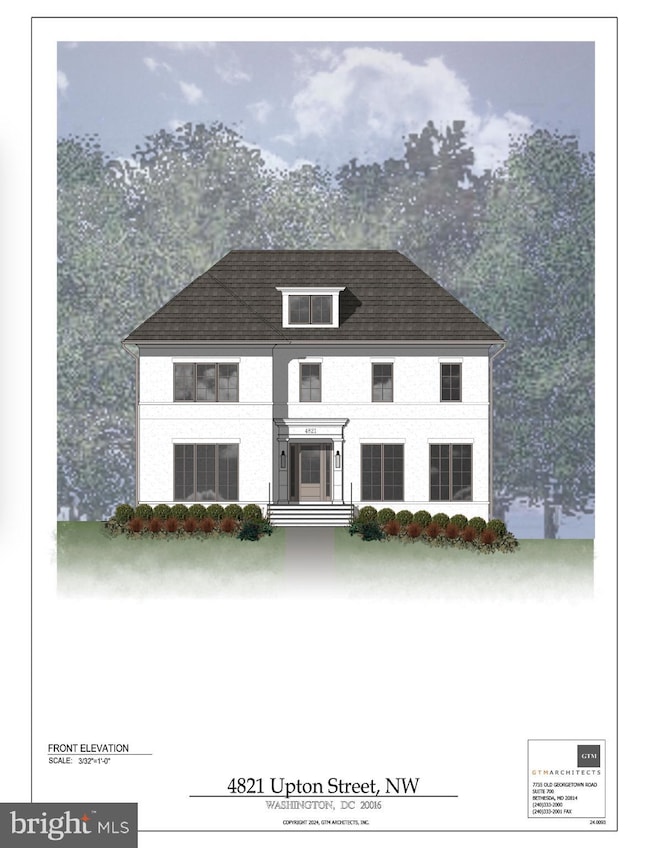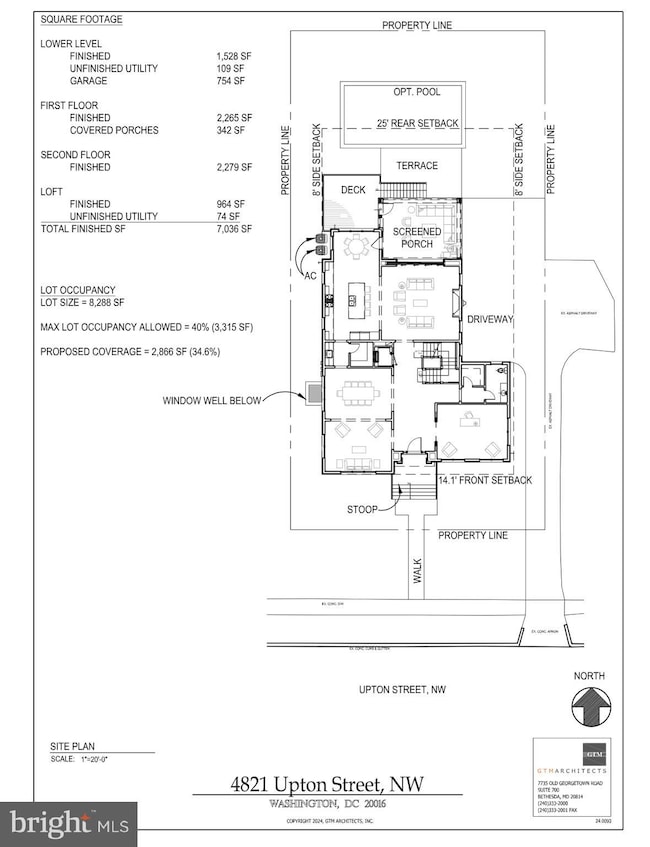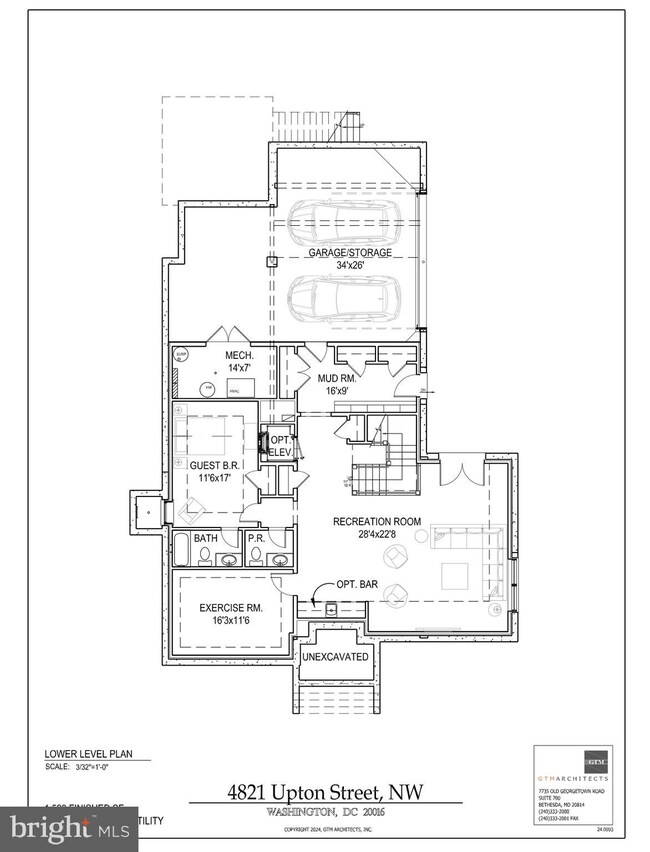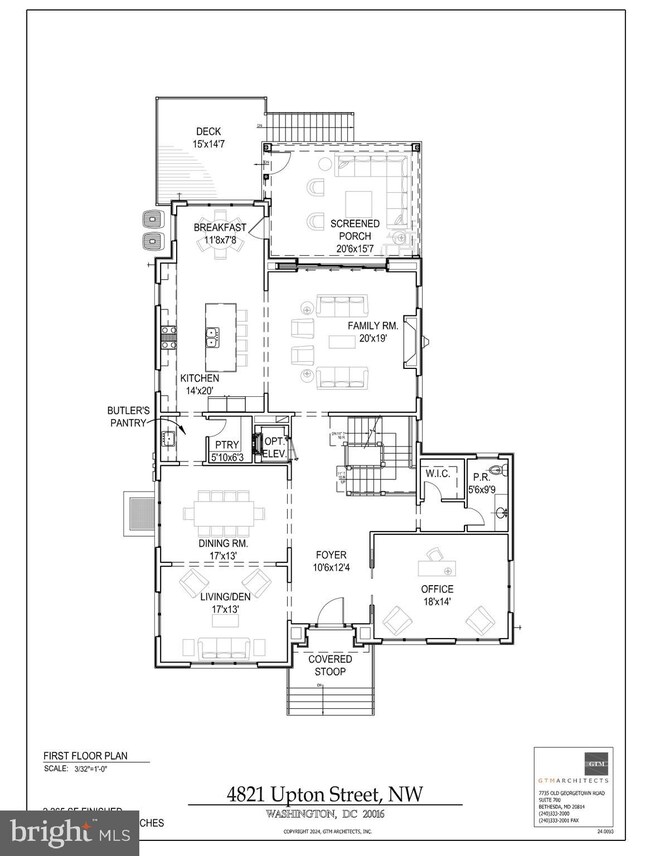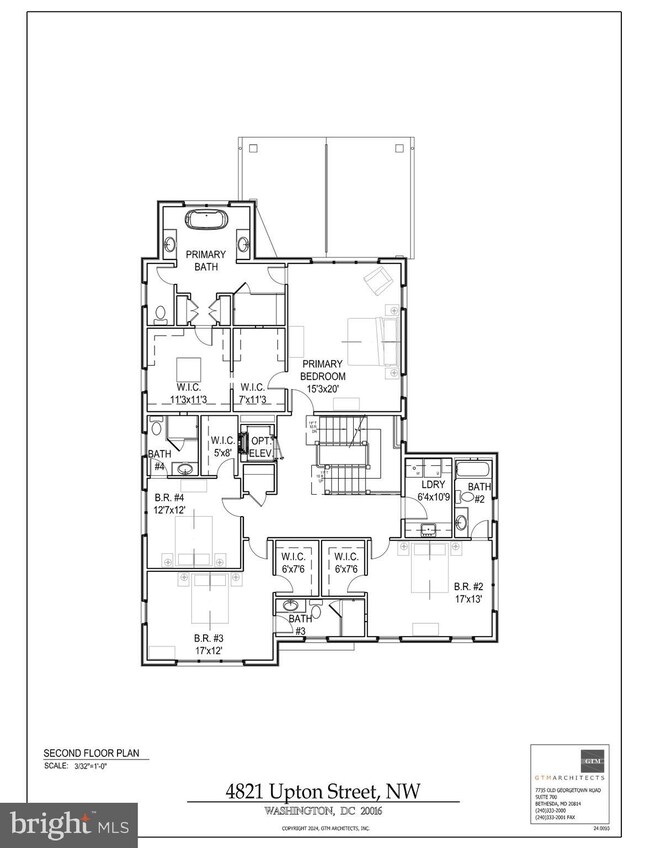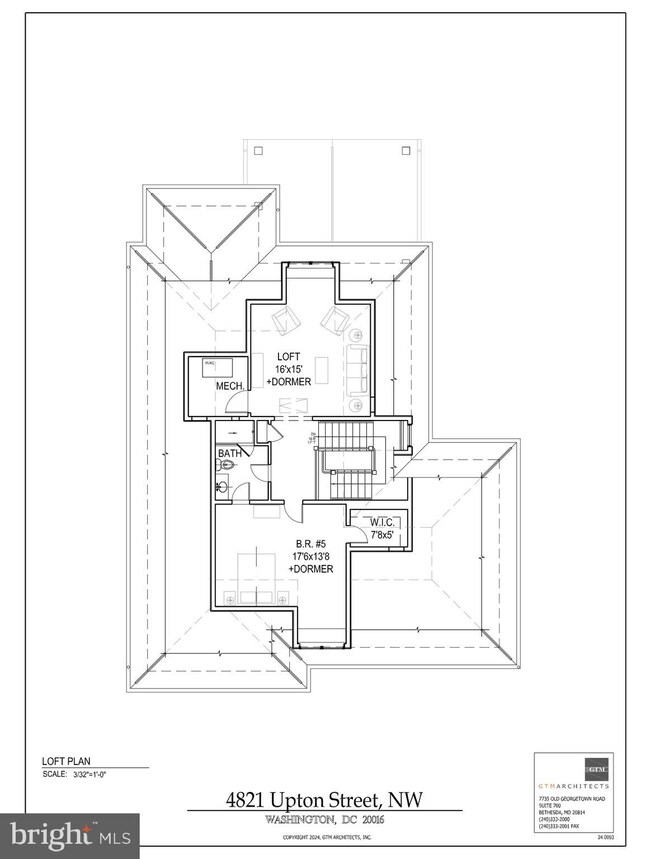
4821 Upton St NW Washington, DC 20016
Spring Valley NeighborhoodEstimated payment $31,631/month
Highlights
- New Construction
- Transitional Architecture
- No HOA
- Mann Elementary School Rated A
- 1 Fireplace
- 2 Car Attached Garage
About This Home
Designed by acclaimed GTM Architects and Megan Lynn Interiors and built by award winning local builder Kevin Kehoe of The Kehoe Group, this exquisite custom home exceeds every expectation of today's discerning buyer. Nestled on a tranquil street in Spring Valley, this private 8,288 square foot lot offers easy access to downtown Washington and is steps away from the shops and restaurants on Massachusetts Avenue. With 6 bedrooms, each featuring their own en suite bathroom, the residence spans 8,315 square feet under roof. The Kehoe Group has curated luxury finishes and bespoke details throughout every room. The home is elevator ready. Construction is slated to be completed in Summer of 2025. Future property taxes to be assessed by the District of Columbia.
Co-Listing Agent
Ian Kehoe
Realty Advantage of Maryland LLC License #5005390
Home Details
Home Type
- Single Family
Est. Annual Taxes
- $11,201
Year Built
- Built in 2025 | New Construction
Lot Details
- 8,288 Sq Ft Lot
- Property is in excellent condition
- Property is zoned R-1B
Parking
- 2 Car Attached Garage
- Side Facing Garage
Home Design
- Transitional Architecture
- Concrete Perimeter Foundation
- Stucco
Interior Spaces
- Property has 4 Levels
- 1 Fireplace
- Finished Basement
Bedrooms and Bathrooms
Accessible Home Design
- Accessible Elevator Installed
Utilities
- Central Air
- Heating Available
- Programmable Thermostat
- 60+ Gallon Tank
Community Details
- No Home Owners Association
- Built by The Kehoe Group LLC
- Spring Valley Subdivision
Listing and Financial Details
- Assessor Parcel Number 1502//0807
Map
Home Values in the Area
Average Home Value in this Area
Tax History
| Year | Tax Paid | Tax Assessment Tax Assessment Total Assessment is a certain percentage of the fair market value that is determined by local assessors to be the total taxable value of land and additions on the property. | Land | Improvement |
|---|---|---|---|---|
| 2024 | $11,201 | -- | -- | -- |
| 2023 | $10,574 | $1,327,990 | $841,070 | $486,920 |
| 2022 | $10,099 | $1,266,760 | $779,400 | $487,360 |
| 2021 | $9,951 | $1,247,010 | $775,510 | $471,500 |
| 2020 | $9,683 | $1,214,930 | $752,220 | $462,710 |
| 2019 | $9,456 | $1,187,330 | $725,780 | $461,550 |
| 2018 | $9,196 | $1,155,180 | $0 | $0 |
| 2017 | $9,530 | $1,121,180 | $0 | $0 |
| 2016 | $9,258 | $1,089,160 | $0 | $0 |
| 2015 | $8,180 | $962,320 | $0 | $0 |
| 2014 | $7,332 | $932,750 | $0 | $0 |
Property History
| Date | Event | Price | Change | Sq Ft Price |
|---|---|---|---|---|
| 02/28/2025 02/28/25 | For Sale | $5,500,000 | +336.5% | -- |
| 10/19/2017 10/19/17 | Sold | $1,260,000 | -2.7% | $428 / Sq Ft |
| 09/18/2017 09/18/17 | Pending | -- | -- | -- |
| 09/04/2017 09/04/17 | For Sale | $1,295,000 | +10.8% | $440 / Sq Ft |
| 04/23/2014 04/23/14 | Sold | $1,169,000 | +9.4% | $693 / Sq Ft |
| 03/25/2014 03/25/14 | Pending | -- | -- | -- |
| 03/20/2014 03/20/14 | For Sale | $1,069,000 | -- | $633 / Sq Ft |
Deed History
| Date | Type | Sale Price | Title Company |
|---|---|---|---|
| Deed | $1,750,000 | First American Title Insurance | |
| Special Warranty Deed | $1,260,000 | None Available | |
| Warranty Deed | $1,169,000 | -- | |
| Warranty Deed | $990,000 | -- | |
| Deed | $454,000 | -- | |
| Deed | $380,000 | Island Title Corp | |
| Deed | $380,000 | -- |
Mortgage History
| Date | Status | Loan Amount | Loan Type |
|---|---|---|---|
| Open | $2,575,000 | Credit Line Revolving | |
| Previous Owner | $475,000 | New Conventional | |
| Previous Owner | $100,000 | Commercial | |
| Previous Owner | $570,000 | New Conventional | |
| Previous Owner | $935,200 | New Conventional | |
| Previous Owner | $417,000 | New Conventional | |
| Previous Owner | $276,000 | Credit Line Revolving | |
| Previous Owner | $79,960 | Credit Line Revolving | |
| Previous Owner | $363,200 | New Conventional | |
| Previous Owner | $304,000 | New Conventional | |
| Previous Owner | $230,000 | No Value Available |
Similar Homes in Washington, DC
Source: Bright MLS
MLS Number: DCDC2187392
APN: 1502-0032
- 4714 Upton St NW
- 4700 Upton St NW Unit 3
- 4821 Rodman St NW
- 4625 Tilden St NW
- 4615 Sedgwick St NW
- 4125 46th St NW
- 5015 Warren St NW
- 4217 46th St NW
- 4701 Alton Place NW
- 4520 Yuma St NW
- 5135 Yuma St NW
- 5064 Sedgwick St NW
- 4869 Glenbrook Rd NW
- 4927 Butterworth Place NW
- 4324 Yuma St NW
- 4853 Rockwood Pkwy NW
- 4224 Van Ness St NW
- 3300 Nebraska Ave NW
- 4511 43rd Place NW
- 4920 Loughboro Rd NW
