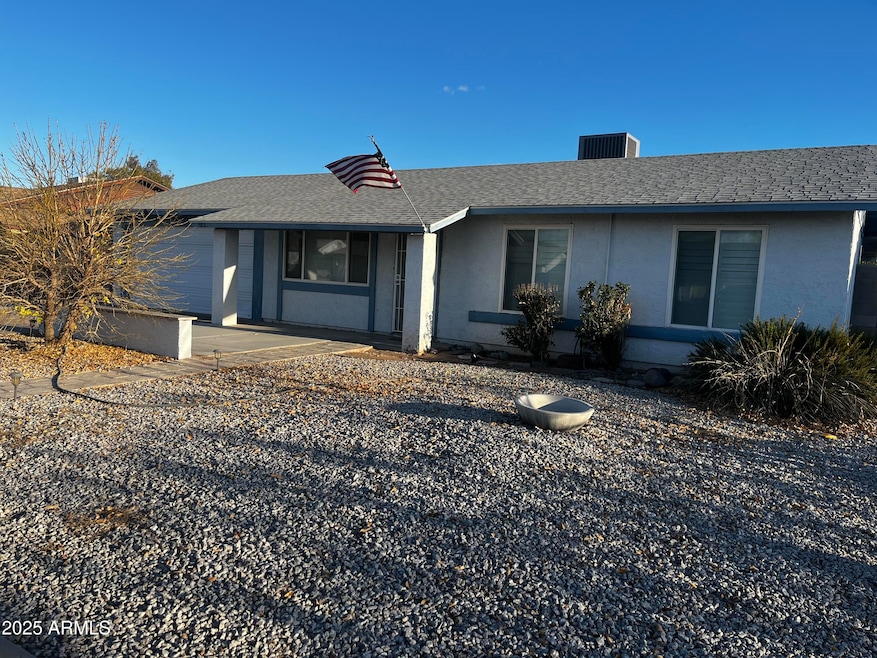
4821 W Villa Rita Dr Glendale, AZ 85308
Bellair NeighborhoodHighlights
- RV Gated
- Solar Power System
- Covered patio or porch
- The Traditional Academy at Bellair Rated A
- No HOA
- 2 Car Direct Access Garage
About This Home
As of March 2025Don't miss this beautiful home on a spacious lot with no HOA in the North Valley! The owner had big plans to expand, recently installing a new 6-ton A/C unit in December 2024. The backyard is a blank canvas, perfect for a pool, addition, or any outdoor dream project. Inside, enjoy modern updates like LVP flooring, new baseboards, a fully renovated hall bath, new vinyl shutters, fresh paint, a new microwave, built-in surround sound, and expanded bedrooms. The expanded driveway and new RV gate were also added in the last few years—perfect for all your needs! The home is conveniently located minutes from 101 and I-17 freeways.
Home Details
Home Type
- Single Family
Est. Annual Taxes
- $908
Year Built
- Built in 1982
Lot Details
- 9,124 Sq Ft Lot
- Block Wall Fence
Parking
- 2 Car Direct Access Garage
- Garage Door Opener
- RV Gated
Home Design
- Room Addition Constructed in 2023
- Wood Frame Construction
- Composition Roof
- Siding
Interior Spaces
- 1,024 Sq Ft Home
- 1-Story Property
- Ceiling Fan
- Double Pane Windows
Kitchen
- Eat-In Kitchen
- Built-In Microwave
- Laminate Countertops
Flooring
- Floors Updated in 2023
- Laminate
- Tile
Bedrooms and Bathrooms
- 2 Bedrooms
- Bathroom Updated in 2023
- 2 Bathrooms
Outdoor Features
- Covered patio or porch
- Outdoor Storage
Schools
- Mirage Elementary School
- Desert Sky Middle School
- Deer Valley High School
Utilities
- Cooling System Updated in 2024
- Refrigerated Cooling System
- Heating Available
- High Speed Internet
- Cable TV Available
Additional Features
- Solar Power System
- Property is near a bus stop
Listing and Financial Details
- Tax Lot 35
- Assessor Parcel Number 207-23-067
Community Details
Overview
- No Home Owners Association
- Association fees include no fees
- Parkview North Unit 4 Subdivision
Recreation
- Bike Trail
Map
Home Values in the Area
Average Home Value in this Area
Property History
| Date | Event | Price | Change | Sq Ft Price |
|---|---|---|---|---|
| 03/05/2025 03/05/25 | Sold | $340,000 | +1.5% | $332 / Sq Ft |
| 02/05/2025 02/05/25 | For Sale | $335,000 | +219.0% | $327 / Sq Ft |
| 07/31/2012 07/31/12 | Sold | $105,000 | 0.0% | $103 / Sq Ft |
| 06/29/2012 06/29/12 | Pending | -- | -- | -- |
| 06/26/2012 06/26/12 | For Sale | $105,000 | 0.0% | $103 / Sq Ft |
| 06/23/2012 06/23/12 | Pending | -- | -- | -- |
| 06/21/2012 06/21/12 | For Sale | $105,000 | -- | $103 / Sq Ft |
Tax History
| Year | Tax Paid | Tax Assessment Tax Assessment Total Assessment is a certain percentage of the fair market value that is determined by local assessors to be the total taxable value of land and additions on the property. | Land | Improvement |
|---|---|---|---|---|
| 2025 | $908 | $10,553 | -- | -- |
| 2024 | $893 | $10,050 | -- | -- |
| 2023 | $893 | $24,780 | $4,950 | $19,830 |
| 2022 | $860 | $19,020 | $3,800 | $15,220 |
| 2021 | $898 | $17,270 | $3,450 | $13,820 |
| 2020 | $882 | $16,580 | $3,310 | $13,270 |
| 2019 | $855 | $14,510 | $2,900 | $11,610 |
| 2018 | $825 | $12,880 | $2,570 | $10,310 |
| 2017 | $796 | $11,310 | $2,260 | $9,050 |
| 2016 | $751 | $10,730 | $2,140 | $8,590 |
| 2015 | $671 | $10,250 | $2,050 | $8,200 |
Mortgage History
| Date | Status | Loan Amount | Loan Type |
|---|---|---|---|
| Open | $11,900 | New Conventional | |
| Open | $333,841 | FHA | |
| Previous Owner | $50,000 | Future Advance Clause Open End Mortgage | |
| Previous Owner | $96,153 | FHA | |
| Previous Owner | $75,511 | FHA |
Deed History
| Date | Type | Sale Price | Title Company |
|---|---|---|---|
| Warranty Deed | $340,000 | Magnus Title Agency | |
| Interfamily Deed Transfer | -- | Accommodation | |
| Interfamily Deed Transfer | -- | None Available | |
| Interfamily Deed Transfer | -- | First American Title Ins Co | |
| Warranty Deed | $105,000 | First American Title Ins Co | |
| Warranty Deed | $75,900 | Transnation Title Ins Co |
Similar Homes in Glendale, AZ
Source: Arizona Regional Multiple Listing Service (ARMLS)
MLS Number: 6814485
APN: 207-23-067
- 4826 W Michigan Ave
- 4914 W Villa Maria Dr
- 4915 W Libby St
- 4935 W Jeremy Dr
- 4941 W Union Hills Dr Unit 1
- 17808 N 45th Ave
- 4547 W Villa Theresa Dr
- 18449 N 46th Ave
- 4523 W Bluefield Ave
- 4631 W Mcrae Way
- 4542 W Villa Theresa Dr
- 18225 N 45th Ave Unit 4
- 4648 W Continental Dr
- 4606 W Continental Dr
- 4530 W Continental Dr
- 17866 N 44th Ave
- 18601 N 45th Dr
- 4901 W Augusta Cir
- 5359 W Villa Rita Dr
- 4417 W Sandra Cir





