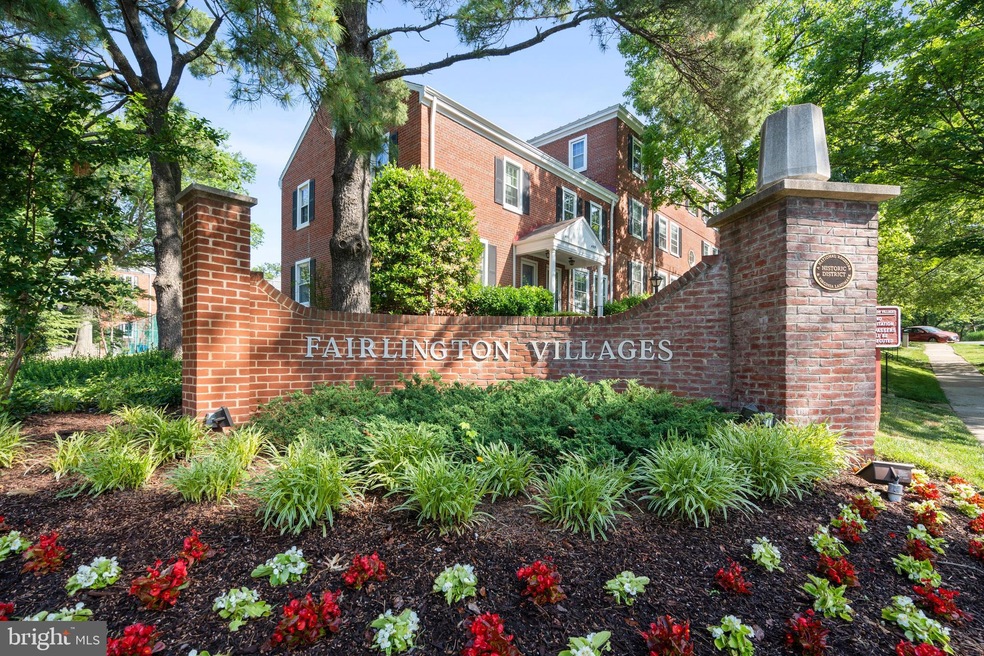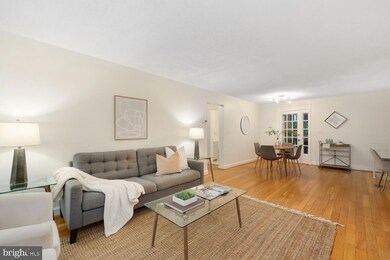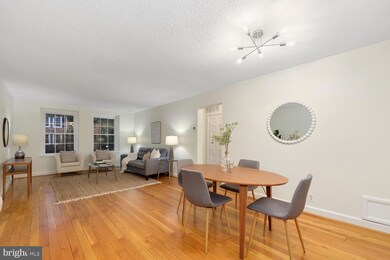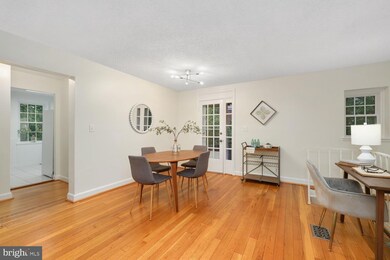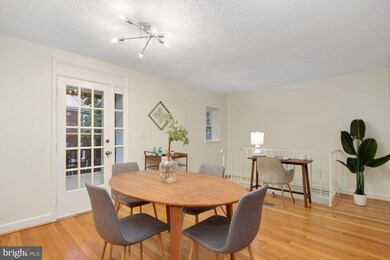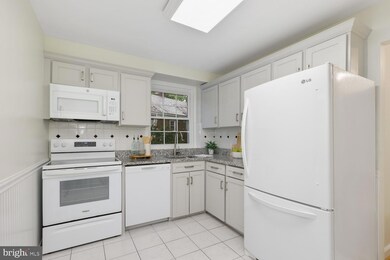
4822 29th St S Unit A1 Arlington, VA 22206
Fairlington NeighborhoodHighlights
- Recreation Room
- Wood Flooring
- Community Pool
- Gunston Middle School Rated A-
- Main Floor Bedroom
- Tennis Courts
About This Home
As of October 2024***TURN KEY CONDITION...JUST MOVE IN***Highly sought after and rarely available Hermitage Corner unit WITH OVER 1500 SQUARE FEET OF LIVING SPACE ON 2 LEVELS...THIS ONE LIVES BIG!! Spacious EAT-IN kitchen with recently updated cabinets, granite counters, brand new stove, newer microwave and dishwasher. Freshly painted throughout and real hardwoods on the main level. This home has a sunny disposition with natural light from windows on 3 sides. Main level primary bedroom with 2 organized closets and just a few steps to a newly updated full bath. Just off the open concept dining and living space is a private covered balcony overlooking a fully fenced backyard brick paver patio with gate that opens to large green space and tranquil rain garden. Perfect location for dog lovers too! The lower level has a separate entrance with brand new Berber carpet, bonus room (commonly used as a bedroom), fully renovated bath with expanded shower and additional living space!!!! Separate laundry/utility room offers extra storage space too! Secured building, larger parking lot and short stroll to an abundance of street parking. Dynamite community amenities include 6 pools, lighted tennis courts, pickleball, and community center. Close to Shirlington Village shops and restaurants, 395, Pentagon, Reagan National, Old Town Alexandria, and downtown DC. NEW windows 2024, NEW HVAC Dec 2021. New fence scheduled for installation in 2025.
Last Agent to Sell the Property
Michael Gallagher
Redfin Corporation

Property Details
Home Type
- Condominium
Est. Annual Taxes
- $5,073
Year Built
- Built in 1944
Lot Details
- Board Fence
HOA Fees
- $476 Monthly HOA Fees
Home Design
- Brick Exterior Construction
- Permanent Foundation
- Slate Roof
Interior Spaces
- Property has 2 Levels
- Family Room Off Kitchen
- Living Room
- Dining Room
- Recreation Room
Kitchen
- Stove
- Built-In Microwave
- Disposal
Flooring
- Wood
- Carpet
- Ceramic Tile
Bedrooms and Bathrooms
- 1 Main Level Bedroom
- En-Suite Primary Bedroom
Laundry
- Laundry Room
- Dryer
- Washer
Finished Basement
- Walk-Out Basement
- Interior Basement Entry
Parking
- Parking Lot
- Unassigned Parking
Outdoor Features
- Balcony
- Patio
Utilities
- Forced Air Heating and Cooling System
- Electric Water Heater
Listing and Financial Details
- Assessor Parcel Number 29-010-886
Community Details
Overview
- Association fees include common area maintenance, exterior building maintenance, management, recreation facility, pool(s), sewer, snow removal, trash, water, parking fee
- Low-Rise Condominium
- Fairlington Villages Condos
- Fairlington Villages Community
- Fairlington Villages Subdivision
Amenities
- Picnic Area
- Common Area
- Community Center
- Party Room
- Recreation Room
Recreation
- Tennis Courts
- Community Playground
- Community Pool
- Jogging Path
- Bike Trail
Pet Policy
- Dogs and Cats Allowed
Map
Home Values in the Area
Average Home Value in this Area
Property History
| Date | Event | Price | Change | Sq Ft Price |
|---|---|---|---|---|
| 10/25/2024 10/25/24 | Sold | $566,234 | -0.5% | $371 / Sq Ft |
| 10/05/2024 10/05/24 | Pending | -- | -- | -- |
| 10/03/2024 10/03/24 | For Sale | $569,000 | 0.0% | $372 / Sq Ft |
| 05/02/2018 05/02/18 | Rented | $2,200 | 0.0% | -- |
| 05/01/2018 05/01/18 | Under Contract | -- | -- | -- |
| 04/20/2018 04/20/18 | For Rent | $2,200 | +7.3% | -- |
| 07/08/2013 07/08/13 | Rented | $2,050 | 0.0% | -- |
| 07/08/2013 07/08/13 | Under Contract | -- | -- | -- |
| 06/28/2013 06/28/13 | For Rent | $2,050 | -- | -- |
Tax History
| Year | Tax Paid | Tax Assessment Tax Assessment Total Assessment is a certain percentage of the fair market value that is determined by local assessors to be the total taxable value of land and additions on the property. | Land | Improvement |
|---|---|---|---|---|
| 2024 | $5,073 | $491,100 | $48,700 | $442,400 |
| 2023 | $5,058 | $491,100 | $48,700 | $442,400 |
| 2022 | $4,972 | $482,700 | $48,700 | $434,000 |
| 2021 | $4,767 | $462,800 | $43,900 | $418,900 |
| 2020 | $4,443 | $433,000 | $43,900 | $389,100 |
| 2019 | $4,122 | $401,800 | $40,300 | $361,500 |
| 2018 | $3,958 | $393,400 | $40,300 | $353,100 |
| 2017 | $3,859 | $383,600 | $40,300 | $343,300 |
| 2016 | $3,618 | $365,100 | $40,300 | $324,800 |
| 2015 | $3,761 | $377,600 | $40,300 | $337,300 |
| 2014 | $3,698 | $371,300 | $40,300 | $331,000 |
Mortgage History
| Date | Status | Loan Amount | Loan Type |
|---|---|---|---|
| Previous Owner | $316,875 | New Conventional | |
| Previous Owner | $153,000 | New Conventional | |
| Previous Owner | $163,700 | New Conventional | |
| Previous Owner | $138,550 | No Value Available |
Deed History
| Date | Type | Sale Price | Title Company |
|---|---|---|---|
| Deed | $566,234 | First American Title | |
| Deed | $566,234 | First American Title | |
| Deed | $422,500 | None Listed On Document | |
| Deed | $143,000 | -- |
Similar Homes in Arlington, VA
Source: Bright MLS
MLS Number: VAAR2048898
APN: 29-010-886
- 2924 S Buchanan St Unit A2
- 4801 30th St S Unit 2969
- 4803 30th St S Unit A2
- 2934 S Columbus St Unit B2
- 4708 29th St S
- 2868 S Abingdon St Unit B1
- 4858 28th St S Unit A1
- 4911 29th Rd S
- 2865 S Abingdon St
- 4854 28th St S Unit A
- 2806 S Abingdon St Unit A
- 3315 Wyndham Cir Unit 4236
- 4892 28th St S
- 3070 S Abingdon St
- 4800 28th St S
- 3312 Wyndham Cir Unit 104
- 3313 Wyndham Cir Unit 1218
- 2743 S Buchanan St
- 3310 Wyndham Cir Unit 111
- 3101 N Hampton Dr Unit 504
