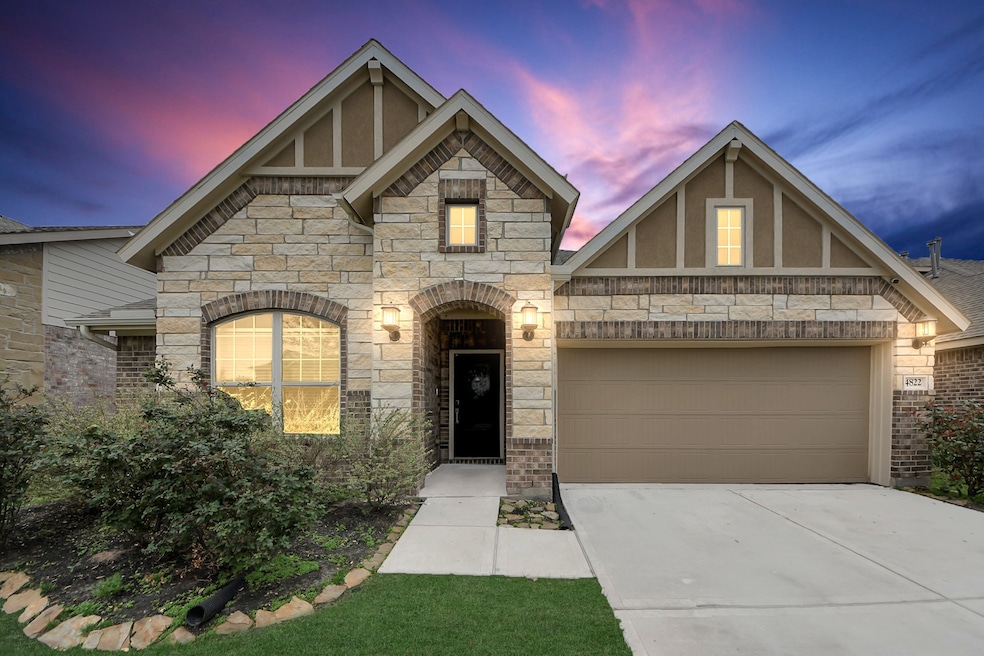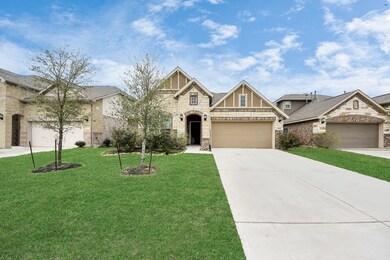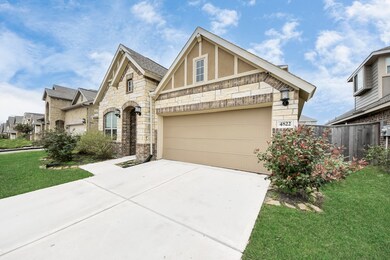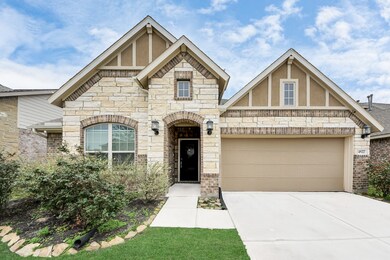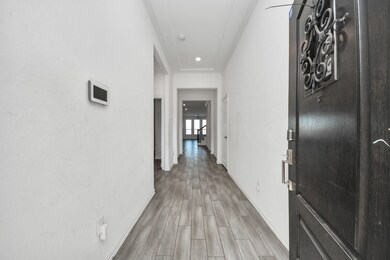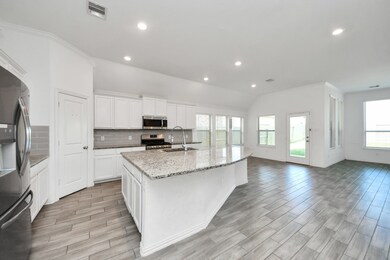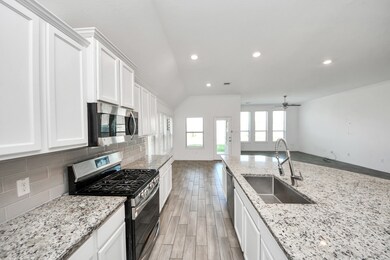
4822 Albany Ridge Ln Rosharon, TX 77583
Rosharon NeighborhoodEstimated payment $2,822/month
Highlights
- Traditional Architecture
- 2 Car Attached Garage
- Double Vanity
- Game Room
- Soaking Tub
- Breakfast Bar
About This Home
This beautiful 4-bedroom, 3.5-bath home offers an ideal layout for both comfort and entertainment. All four bedrooms are conveniently located on the main floor. The open-concept living area is perfect for family gatherings, with a cozy fireplace and large windows that fill the space with natural light. The gourmet kitchen boasts updated appliances, a breakfast bar, and plenty of cabinet space. Upstairs, you'll find a large gameroom and half bath —perfect for movies, games, or a quiet retreat. Step outside to the private backyard, ideal for outdoor activities and entertaining. Located in a highly desirable area, this home is just minutes away from shopping, medical centers, and downtown, providing easy access to everything you need. Whether you're running errands, heading to work, or enjoying local attractions, this home’s central location offers the perfect balance of suburban living and urban convenience. Don’t miss the opportunity to make this gorgeous home yours!
Home Details
Home Type
- Single Family
Est. Annual Taxes
- $9,519
Year Built
- Built in 2021
HOA Fees
- $79 Monthly HOA Fees
Parking
- 2 Car Attached Garage
Home Design
- Traditional Architecture
- Brick Exterior Construction
- Slab Foundation
- Composition Roof
- Stone Siding
Interior Spaces
- 2,403 Sq Ft Home
- 1.5-Story Property
- Family Room
- Living Room
- Game Room
- Utility Room
Kitchen
- Breakfast Bar
- Kitchen Island
Bedrooms and Bathrooms
- 4 Bedrooms
- Double Vanity
- Soaking Tub
- Separate Shower
Schools
- Savannah Lakes Elementary School
- Rodeo Palms Junior High School
- Manvel High School
Utilities
- Central Heating and Cooling System
- Heating System Uses Gas
Additional Features
- ENERGY STAR Qualified Appliances
- 6,499 Sq Ft Lot
Community Details
- Association fees include clubhouse, recreation facilities
- Lakes Of Savannah North Community Association, Phone Number (855) 289-6007
- Built by Lennar
- Stewart Hts/Savannah Sec 12 Subdivision
Map
Home Values in the Area
Average Home Value in this Area
Tax History
| Year | Tax Paid | Tax Assessment Tax Assessment Total Assessment is a certain percentage of the fair market value that is determined by local assessors to be the total taxable value of land and additions on the property. | Land | Improvement |
|---|---|---|---|---|
| 2023 | $9,519 | $394,860 | $56,880 | $337,980 |
| 2022 | $10,610 | $334,610 | $40,630 | $293,980 |
| 2021 | $1,430 | $34,540 | $34,540 | $0 |
| 2020 | $1,480 | $34,540 | $34,540 | $0 |
Property History
| Date | Event | Price | Change | Sq Ft Price |
|---|---|---|---|---|
| 04/19/2025 04/19/25 | Pending | -- | -- | -- |
| 04/11/2025 04/11/25 | For Sale | $350,000 | -3.0% | $146 / Sq Ft |
| 10/29/2021 10/29/21 | Sold | -- | -- | -- |
| 09/29/2021 09/29/21 | Pending | -- | -- | -- |
| 08/13/2021 08/13/21 | For Sale | $360,649 | -- | $149 / Sq Ft |
Deed History
| Date | Type | Sale Price | Title Company |
|---|---|---|---|
| Vendors Lien | -- | Lennar Title Inc | |
| Special Warranty Deed | -- | None Available |
Mortgage History
| Date | Status | Loan Amount | Loan Type |
|---|---|---|---|
| Open | $297,500 | New Conventional |
Similar Homes in Rosharon, TX
Source: Houston Association of REALTORS®
MLS Number: 10191800
APN: 7802-0122-003
- 4822 Albany Ridge Ln
- 14123 Rosebriar Glen Ct
- 14018 Lago Creek Ct
- 14231 Walworth Creek Ct
- 14211 Walworth Creek Ct
- 14203 Walworth Creek Ct
- 4939 Birchwood Bluff Ln
- 14403 Woodcott Warren Way
- 14407 Woodcott Warren Way
- 14207 Emerald Terrace Trail
- 5130 Victory Shores Ln
- 14410 Boyton Hollow Trace
- 5135 Dunstable Manor Ln
- 13711 Arcadia Creek Ln
- 13815 Village Glen Ln
- 522 Teakwood Ave
- 631 Mulberry Ave
- 13830 Sandstone Bridge Ln
- 14515 Broadbury Pond Rd
- 14519 Broadbury Pond Rd
