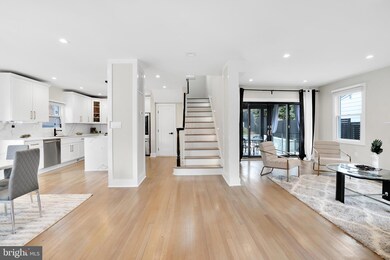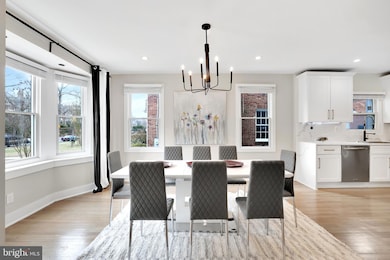
4822 Blagden Ave NW Washington, DC 20011
Crestwood NeighborhoodEstimated payment $11,200/month
Highlights
- Additional Residence on Property
- Gourmet Galley Kitchen
- Dual Staircase
- Second Kitchen
- Open Floorplan
- Federal Architecture
About This Home
Bring your offer ! Completely renovated in 2023 | This one-of-a-kind Colonial in the heart of idyllic Crestwood features a brand-new, two-level Accessory Dwelling Unit (ADU) at the rear of the property. The separate 1,000 sq. ft. carriage house includes 1 bedroom, 1 full bath, a full kitchen, and a laundry room. While the main listing reflects only the primary residence, this home actually includes 6 bedrooms, 5.5 baths, and over 5,500 total square feet of living space when factoring in the separate 1,000 sq. ft. ADU. The two-level carriage house provides unmatched flexibility, whether for rental income, an au pair suite, extended family, a guest house, or an Airbnb opportunity. The upper level features a spacious bedroom and full bath, while the main level boasts a large open-concept living area with a full kitchen, in-unit washer/dryer, and abundant natural light—a rare find in D.C.'s housing market. The main home is equally impressive, offering a bright and open first floor with a gourmet kitchen featuring an island, a spacious dining area, and a cozy living room with a fireplace. A wall-to-wall glass door opens to a covered patio overlooking the beautifully landscaped backyard—perfect for entertaining. A convenient half bath completes this level. Upstairs, the primary suite boasts a walk-in closet, three additional closets, and a spa-like bath with a double vanity. Two additional bedrooms share a stylish full bath in the hallway. The third level features a versatile suite with another full bath, a cedar-lined closet, and built-in storage, making it ideal as a bedroom, playroom, or inspiring home office. The lower level includes a spacious recreation room with a fireplace, perfect for a home theater or lounge space, along with a flex room that can serve as a bedroom or office, a full bath, and a large laundry room with backyard access. Parking is effortless with a private multi-car parking area off the rear alley, plus ample street parking out front. Nestled in one of D.C.’s most sought-after neighborhoods, Crestwood is a hidden gem offering quick access to downtown via Rock Creek Parkway and 16th Street, as well as proximity to Rock Creek Park, the Fitzgerald Tennis Center, Carter Barron Amphitheater, and Metro Bus lines just a block away. A short drive west takes you to Van Ness and Cleveland Park, adding even more convenience to this prime location. This is a truly once-in-a-lifetime opportunity to own a home with a completely separate, fully equipped carriage house—something you won’t find anywhere else in the city.
Home Details
Home Type
- Single Family
Est. Annual Taxes
- $7,216
Year Built
- Built in 1940 | Remodeled in 2024
Lot Details
- 7,364 Sq Ft Lot
- Infill Lot
- East Facing Home
- Property is Fully Fenced
- Privacy Fence
- Stone Retaining Walls
- Aluminum or Metal Fence
- Extensive Hardscape
- Property is in excellent condition
- Property is zoned R-1B
Home Design
- Federal Architecture
- Bump-Outs
- Studio
- Brick Exterior Construction
- Brick Foundation
- Combination Foundation
- Block Foundation
Interior Spaces
- Property has 4 Levels
- Open Floorplan
- Dual Staircase
- Built-In Features
- Crown Molding
- Cathedral Ceiling
- Ceiling Fan
- Recessed Lighting
- 2 Fireplaces
- Double Pane Windows
- Awning
- Window Treatments
- Bay Window
- Family Room Off Kitchen
- Living Room
- Formal Dining Room
- Garden Views
- Home Security System
Kitchen
- Gourmet Galley Kitchen
- Second Kitchen
- Breakfast Area or Nook
- Kitchen in Efficiency Studio
- Gas Oven or Range
- Stove
- Built-In Microwave
- Ice Maker
- Dishwasher
- Stainless Steel Appliances
- Kitchen Island
- Upgraded Countertops
- Disposal
Flooring
- Wood
- Ceramic Tile
Bedrooms and Bathrooms
- En-Suite Bathroom
- Walk-In Closet
- Bathtub with Shower
- Walk-in Shower
Laundry
- Laundry Room
- Stacked Washer and Dryer
Finished Basement
- Heated Basement
- Walk-Out Basement
- Basement Fills Entire Space Under The House
- Walk-Up Access
- Connecting Stairway
- Interior and Exterior Basement Entry
- Water Proofing System
- Drainage System
- Drain
- Shelving
- Space For Rooms
- Workshop
- Laundry in Basement
- Basement Windows
Parking
- 4 Parking Spaces
- 4 Driveway Spaces
- Public Parking
- Private Parking
- Alley Access
- Lighted Parking
- On-Street Parking
Outdoor Features
- Enclosed patio or porch
- Exterior Lighting
- Office or Studio
- Outdoor Storage
- Outbuilding
- Tenant House
- Outdoor Grill
- Playground
Utilities
- 90% Forced Air Heating and Cooling System
- Back Up Electric Heat Pump System
- 200+ Amp Service
- Water Dispenser
- Tankless Water Heater
- Natural Gas Water Heater
Additional Features
- Energy-Efficient Appliances
- Additional Residence on Property
Community Details
- No Home Owners Association
- Crestwood Subdivision
Listing and Financial Details
- Assessor Parcel Number 2655//0034
Map
Home Values in the Area
Average Home Value in this Area
Tax History
| Year | Tax Paid | Tax Assessment Tax Assessment Total Assessment is a certain percentage of the fair market value that is determined by local assessors to be the total taxable value of land and additions on the property. | Land | Improvement |
|---|---|---|---|---|
| 2024 | $8,422 | $1,630,000 | $593,600 | $1,036,400 |
| 2023 | $7,980 | $938,860 | $563,370 | $375,490 |
| 2022 | $7,216 | $848,980 | $515,030 | $333,950 |
| 2021 | $7,066 | $831,320 | $507,400 | $323,920 |
| 2020 | $6,807 | $800,810 | $473,480 | $327,330 |
| 2019 | $2,965 | $778,850 | $461,030 | $317,820 |
| 2018 | $2,830 | $739,280 | $0 | $0 |
| 2017 | $5,922 | $696,670 | $0 | $0 |
| 2016 | $33,362 | $667,230 | $0 | $0 |
| 2015 | $5,406 | $636,000 | $0 | $0 |
| 2014 | $4,963 | $583,880 | $0 | $0 |
Property History
| Date | Event | Price | Change | Sq Ft Price |
|---|---|---|---|---|
| 02/26/2025 02/26/25 | For Sale | $1,899,000 | 0.0% | $355 / Sq Ft |
| 07/12/2023 07/12/23 | Rented | $7,500 | +0.1% | -- |
| 06/28/2023 06/28/23 | Under Contract | -- | -- | -- |
| 06/07/2023 06/07/23 | For Rent | $7,495 | -- | -- |
Deed History
| Date | Type | Sale Price | Title Company |
|---|---|---|---|
| Deed | $2,272 | Orlans Pc |
Mortgage History
| Date | Status | Loan Amount | Loan Type |
|---|---|---|---|
| Open | $577,500 | New Conventional | |
| Previous Owner | $938,250 | Reverse Mortgage Home Equity Conversion Mortgage | |
| Previous Owner | $40,000 | Credit Line Revolving |
Similar Homes in Washington, DC
Source: Bright MLS
MLS Number: DCDC2185812
APN: 2655-0034
- 4722 15th St NW
- 1527 Buchanan St NW
- 1426 Crittenden St NW Unit 1
- 1400 Hamilton St NW
- 1413 Buchanan St NW
- 1326 Emerson St NW
- 4519 15th St NW
- 4404 16th St NW
- 1406 Ingraham St NW
- 1319 Decatur St NW
- 4420 15th St NW
- 4518 14th St NW
- 1513 Webster St NW
- 4413 15th St NW
- 4358 Argyle Terrace NW
- 5310 14th St NW
- 1317 Gallatin St NW
- 1307 Gallatin St NW
- 1318 Buchanan St NW
- 1316 Buchanan St NW






