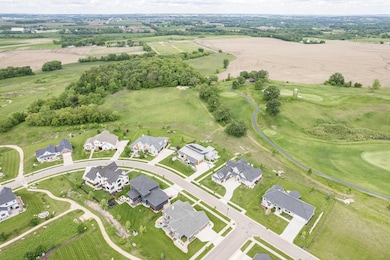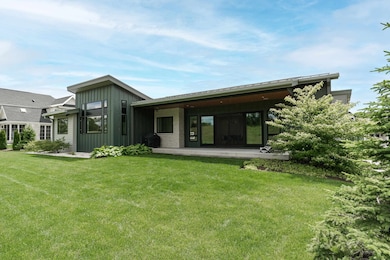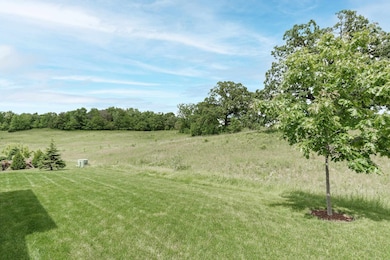
4822 Breakers Rock Rd Middleton, WI 53597
Estimated payment $10,987/month
Highlights
- On Golf Course
- Contemporary Architecture
- Wooded Lot
- Waunakee Heritage Elementary School Rated A-
- Property is near a park
- Vaulted Ceiling
About This Home
Show 4/24 at 4pm OH. One of a kind mid-century modern in prestigious Bishops Bay on the 11th Fairway! Design shelters custom built ranch with exquisite attention to detail! Live on solar energy! Open concept kitchen, quartz counters, opens to dining & family room adorned w/modern fireplace & open staircase. Floor to ceiling patio doors open to covered porch overlooking mature trees & low maintenance yard. Primary bedroom overlooks golf course, zero entry en-suite oasis made with low-e materials bringing the outside in. Bamboo flooring through out, Vaulted ceilings. 1st floor office & 2 bedrooms w/ Jack & jill bath. LL boasts guest suite, rec room, flex room & room to grow. Stairs to LL. Custom closets. HOA includes pool, fitness, clubhouse, common space. Golf membership not included.
Listing Agent
RE/MAX Preferred Brokerage Email: Rachel@InkwellWI.com License #59642-90

Home Details
Home Type
- Single Family
Est. Annual Taxes
- $18,827
Year Built
- Built in 2017
Lot Details
- 0.34 Acre Lot
- On Golf Course
- Sprinkler System
- Wooded Lot
HOA Fees
- $208 Monthly HOA Fees
Parking
- 3 Car Attached Garage
Home Design
- Contemporary Architecture
- Ranch Style House
- Poured Concrete
- Wood Siding
- Recycled Construction Materials
- Low Volatile Organic Compounds (VOC) Products or Finishes
- Stone Exterior Construction
Interior Spaces
- Vaulted Ceiling
- Skylights
- Gas Fireplace
- Low Emissivity Windows
- Mud Room
- Entrance Foyer
- Great Room
- Den
- Home Gym
- Wood Flooring
Kitchen
- Breakfast Bar
- Oven or Range
- Microwave
- Dishwasher
- ENERGY STAR Qualified Appliances
- Kitchen Island
- Disposal
Bedrooms and Bathrooms
- 4 Bedrooms
- Split Bedroom Floorplan
- Walk-In Closet
- Primary Bathroom is a Full Bathroom
- Separate Shower in Primary Bathroom
- Bathtub
- Walk-in Shower
Laundry
- Dryer
- Washer
Finished Basement
- Basement Fills Entire Space Under The House
- Garage Access
- Basement Ceilings are 8 Feet High
- Sump Pump
- Basement Windows
Home Security
- Home Security System
- Smart Thermostat
Location
- Property is near a park
- Property is near a bus stop
Schools
- Heritage Elementary School
- Waunakee Middle School
- Waunakee High School
Utilities
- Forced Air Zoned Heating and Cooling System
- Water Softener
- Internet Available
Additional Features
- Smart Technology
- Heating system powered by solar not connected to the grid
- Patio
Community Details
- Built by Design Shelters
- Bishops Bay Subdivision
Map
Home Values in the Area
Average Home Value in this Area
Tax History
| Year | Tax Paid | Tax Assessment Tax Assessment Total Assessment is a certain percentage of the fair market value that is determined by local assessors to be the total taxable value of land and additions on the property. | Land | Improvement |
|---|---|---|---|---|
| 2024 | $18,827 | $1,008,500 | $239,900 | $768,600 |
| 2023 | $17,474 | $1,008,500 | $239,900 | $768,600 |
| 2021 | $17,043 | $791,300 | $211,300 | $580,000 |
| 2020 | $16,592 | $791,300 | $211,300 | $580,000 |
| 2019 | $16,378 | $810,000 | $230,000 | $580,000 |
| 2018 | $5,126 | $293,900 | $253,300 | $40,600 |
| 2017 | $4,225 | $194,900 | $194,900 | $0 |
Property History
| Date | Event | Price | Change | Sq Ft Price |
|---|---|---|---|---|
| 04/21/2025 04/21/25 | For Sale | $1,650,000 | 0.0% | $385 / Sq Ft |
| 02/12/2025 02/12/25 | Off Market | $1,650,000 | -- | -- |
| 02/11/2025 02/11/25 | For Sale | $1,650,000 | +560.0% | $385 / Sq Ft |
| 05/17/2017 05/17/17 | Sold | $250,000 | 0.0% | -- |
| 04/20/2017 04/20/17 | Pending | -- | -- | -- |
| 06/10/2016 06/10/16 | For Sale | $250,000 | -- | -- |
Deed History
| Date | Type | Sale Price | Title Company |
|---|---|---|---|
| Warranty Deed | $250,000 | None Available | |
| Warranty Deed | $8,108,900 | None Available |
Mortgage History
| Date | Status | Loan Amount | Loan Type |
|---|---|---|---|
| Open | $289,600 | Credit Line Revolving | |
| Closed | $289,600 | Credit Line Revolving | |
| Open | $681,820 | New Conventional | |
| Closed | $702,700 | New Conventional | |
| Closed | $708,000 | New Conventional | |
| Closed | $708,000 | Construction | |
| Closed | $176,000 | Purchase Money Mortgage |
Similar Homes in the area
Source: South Central Wisconsin Multiple Listing Service
MLS Number: 1993292
APN: 0809-322-4813-2
- 4804 Saint Annes Dr
- 4854 St Annes Dr
- 4845 St Annes Dr
- 4953 Championship Cir
- 4941 Home Stretch Dr
- 4908 Home Stretch Dr
- 5016 Home Stretch Dr
- 5023 Home Stretch Dr
- 5017 Home Stretch Dr
- 4916 Home Stretch Dr
- 4920 Home Stretch Dr
- 4893 Home Stretch Dr
- 4917 Home Stretch Dr
- 5952 Sunday Dr
- 5933 Sunday Dr
- 4410 St Andrews Dr
- 4720 Sumac Rd
- L262 Burning Prairie Dr
- 5872 Burning Prairie Dr
- 5880 Burning Prairie Dr






