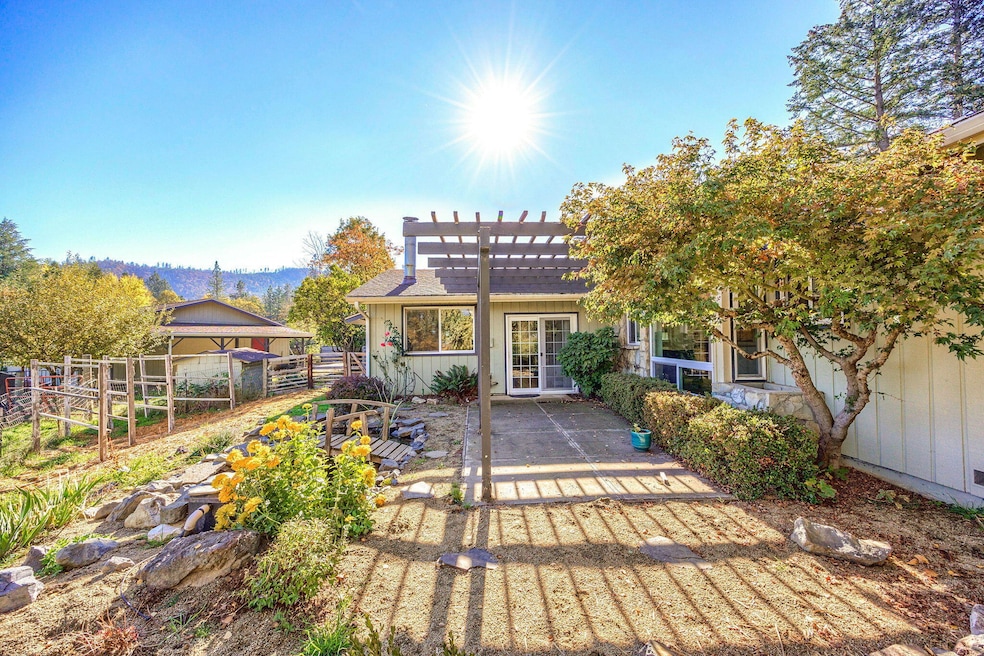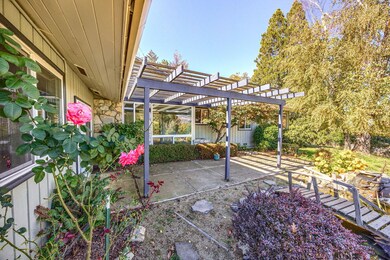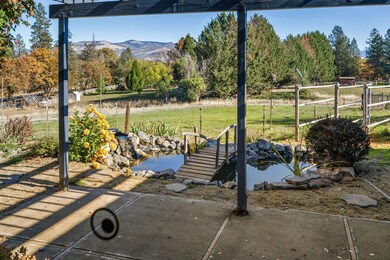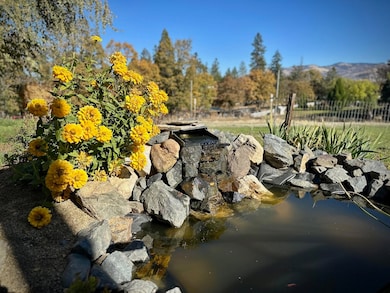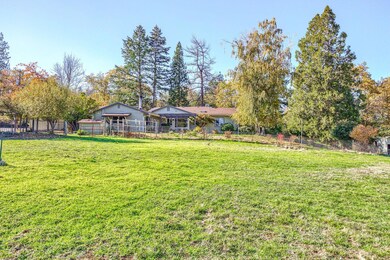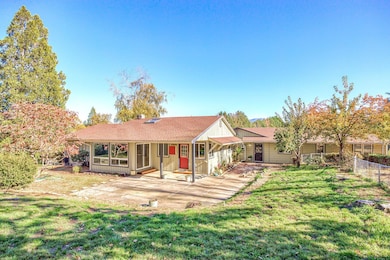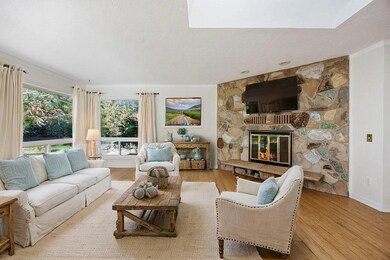
4822 Coleman Creek Rd Medford, OR 97501
Estimated payment $4,642/month
Highlights
- Horse Property
- RV Access or Parking
- Open Floorplan
- Horse Stalls
- Panoramic View
- Craftsman Architecture
About This Home
Welcome to your private oasis in Medford's breathtaking wine country! This rare property features two homes on one lot, offering privacy and endless possibilities. Imagine a hobby farm, vineyard, or livestock with the small barn. The property is bordered by a TID irrigation canal with unlimited seasonal water. The main home boasts solar panels, triple-pane windows with peaceful views, and beautiful bamboo flooring. The 800 sq ft cottage offers rental income potential or a peaceful retreat with a cozy private porch. Surrounded by vibrant daffodils, fruit trees, and lush gardens, this is a nature lover's paradise. Enjoy blackberry picking and a fenced vegetable garden with irrigation to the entire property. The expansive outdoor space is perfect for entertaining and hosting unforgettable events. With energy-efficient mini splits, heat pump water heaters, and abundant parking, this home blends beauty, privacy, and modern convenience. A true gem near Medford and Ashland!
Home Details
Home Type
- Single Family
Est. Annual Taxes
- $5,814
Year Built
- Built in 1964
Lot Details
- 2.37 Acre Lot
- Fenced
- Drip System Landscaping
- Level Lot
- Garden
- Property is zoned RR-2.5, RR-2.5
Parking
- 1 Car Garage
- Attached Carport
- Workshop in Garage
- Driveway
- RV Access or Parking
Property Views
- Panoramic
- Mountain
- Valley
Home Design
- Craftsman Architecture
- Ranch Style House
- Slab Foundation
- Frame Construction
- Composition Roof
Interior Spaces
- 3,290 Sq Ft Home
- Open Floorplan
- Built-In Features
- Ceiling Fan
- Wood Burning Fireplace
- Triple Pane Windows
- Great Room
- Family Room
- Living Room
- Bonus Room
Kitchen
- Double Oven
- Range with Range Hood
- Microwave
- Tile Countertops
- Laminate Countertops
Flooring
- Bamboo
- Wood
- Carpet
- Concrete
Bedrooms and Bathrooms
- 5 Bedrooms
- Bathtub Includes Tile Surround
Laundry
- Dryer
- Washer
Home Security
- Smart Thermostat
- Fire and Smoke Detector
Eco-Friendly Details
- Solar owned by seller
- Drip Irrigation
Outdoor Features
- Horse Property
- Outdoor Water Feature
- Separate Outdoor Workshop
- Shed
- Storage Shed
- Rain Barrels or Cisterns
Additional Homes
- 795 SF Accessory Dwelling Unit
- Accessory Dwelling Unit (ADU)
Schools
- Orchard Hill Elementary School
- Talent Middle School
- Phoenix High School
Farming
- 2 Irrigated Acres
- Pasture
Horse Facilities and Amenities
- Horse Stalls
Utilities
- Ductless Heating Or Cooling System
- Whole House Fan
- Forced Air Heating and Cooling System
- Heating System Uses Wood
- Heat Pump System
- Irrigation Water Rights
- Well
- Water Heater
- Septic Tank
- Sewer Holding Tank
Community Details
- No Home Owners Association
Listing and Financial Details
- Tax Lot 3600
- Assessor Parcel Number 10031601
Map
Home Values in the Area
Average Home Value in this Area
Tax History
| Year | Tax Paid | Tax Assessment Tax Assessment Total Assessment is a certain percentage of the fair market value that is determined by local assessors to be the total taxable value of land and additions on the property. | Land | Improvement |
|---|---|---|---|---|
| 2024 | $5,993 | $460,540 | $212,050 | $248,490 |
| 2023 | $5,804 | $376,992 | $135,732 | $241,260 |
| 2022 | $4,779 | $376,992 | $135,732 | $241,260 |
| 2021 | $4,673 | $366,019 | $131,789 | $234,230 |
| 2020 | $4,525 | $355,367 | $127,957 | $227,410 |
| 2019 | $4,410 | $334,983 | $120,623 | $214,360 |
| 2018 | $4,282 | $280,612 | $105,422 | $175,190 |
| 2017 | $3,476 | $280,612 | $105,422 | $175,190 |
| 2016 | $3,386 | $264,510 | $99,370 | $165,140 |
| 2015 | $3,228 | $254,760 | $96,490 | $158,270 |
| 2014 | $3,206 | $256,439 | $92,089 | $164,350 |
Property History
| Date | Event | Price | Change | Sq Ft Price |
|---|---|---|---|---|
| 03/22/2025 03/22/25 | Pending | -- | -- | -- |
| 03/07/2025 03/07/25 | Price Changed | $745,000 | 0.0% | $226 / Sq Ft |
| 03/07/2025 03/07/25 | For Sale | $745,000 | -0.7% | $226 / Sq Ft |
| 01/31/2025 01/31/25 | Off Market | $750,000 | -- | -- |
| 12/11/2024 12/11/24 | Price Changed | $750,000 | -3.2% | $228 / Sq Ft |
| 11/08/2024 11/08/24 | For Sale | $775,000 | -- | $236 / Sq Ft |
Deed History
| Date | Type | Sale Price | Title Company |
|---|---|---|---|
| Warranty Deed | $881,000 | Ticor Title | |
| Quit Claim Deed | -- | None Available |
Mortgage History
| Date | Status | Loan Amount | Loan Type |
|---|---|---|---|
| Closed | $294,000 | Construction | |
| Closed | $830,320 | Seller Take Back | |
| Previous Owner | $50,000 | Credit Line Revolving | |
| Previous Owner | $200,000 | New Conventional |
Similar Homes in Medford, OR
Source: Southern Oregon MLS
MLS Number: 220192463
APN: 10031601
- 5320 Coleman Creek Rd
- 5231 Coleman Creek Rd
- 3255 Pioneer Rd
- 1028 Coleman Hills Dr Unit 3
- 2701 Deer Trail Ln
- 1048 Coleman Hills Dr Unit 1
- 1010 Coleman Hills Dr
- 4336 Independence School Rd
- 4877 Pioneer Rd
- 3545 Pioneer Rd
- 5916 Coleman Creek Rd
- 105 Huntley Ln
- 4444 Colver Rd
- 6318 Adams Rd
- 601 Benjamin Way
- 3620 Hilsinger Rd
- 120 Samuel Ln
- 6302 Dark Hollow Rd
- 600 W 1st St Unit 3
- 4500 Pioneer Rd
