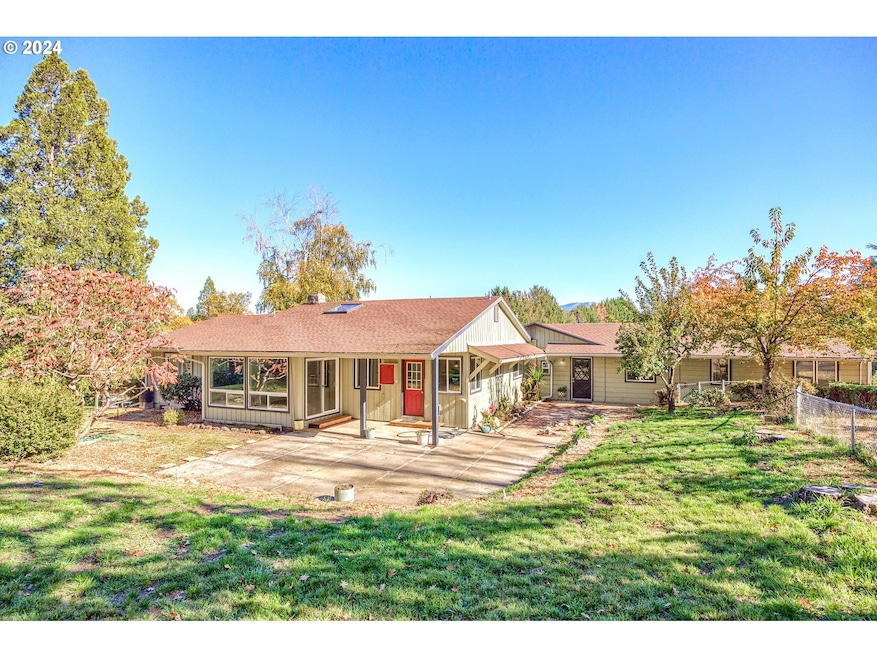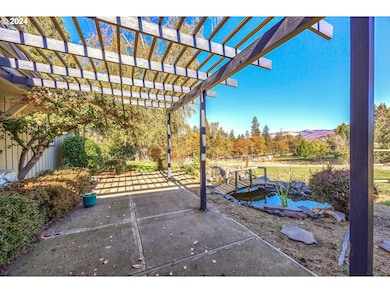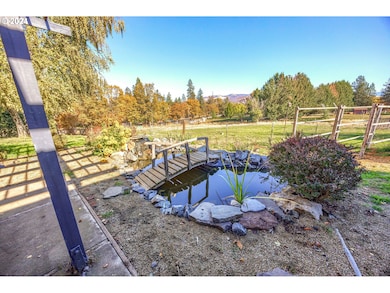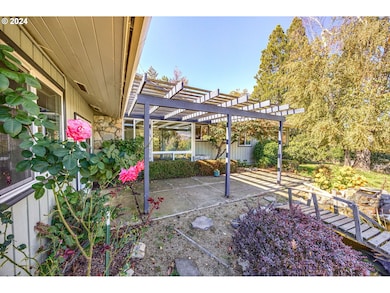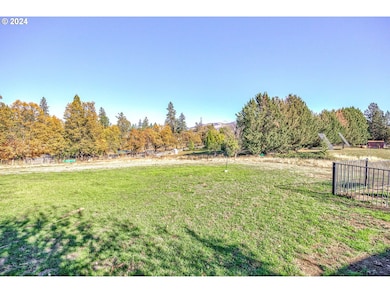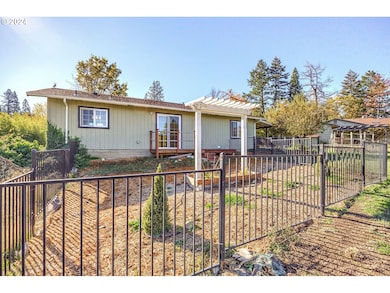
4822 Coleman Creek Rd Medford, OR 97501
Estimated payment $4,657/month
Highlights
- View of Trees or Woods
- Craftsman Architecture
- Secluded Lot
- Built-In Refrigerator
- Deck
- Wooded Lot
About This Home
Welcome to your private oasis in the heart of Medford's stunning wine country! This exceptional property features two charming residences with privacy, location, and views. The main house is 2,500 sqft of thoughtfully designed living space, including 4 bedrooms, 3 bathrooms, and a spacious office. Enjoy crown molding, triple-pane windows with scenic views, and eco-friendly amenities like solar panels and durable bamboo flooring. The second residence offers 800 sq ft of stylish living, complete with a full bedroom, kitchen and bath, ideal for additional family, guests or rental income. Step outside to discover lush gardens, fruit trees, and a small barn, all on gently sloping pasture land with irrigation rights. Located just 10 minutes from Medford and Ashland, this serene retreat combines the best of rural living with modern conveniences, including high-speed internet. With ample outdoor space for gatherings, this property is a true gem waiting for you to call it home. Per Jackson County, this property is eligible for an additional ADU. Buyers to perform their own due-diligence and are encouraged to verify all uses with the County.
Home Details
Home Type
- Single Family
Est. Annual Taxes
- $5,993
Year Built
- Built in 1964
Lot Details
- 2.37 Acre Lot
- Fenced
- Secluded Lot
- Flag Lot
- Wooded Lot
- Private Yard
- Garden
- Raised Garden Beds
- Property is zoned RR-2.5
Parking
- 1 Car Attached Garage
- Carport
- Workshop in Garage
- Driveway
Property Views
- Woods
- Mountain
- Territorial
Home Design
- Craftsman Architecture
- Slab Foundation
- Composition Roof
- Plywood Siding Panel T1-11
Interior Spaces
- 3,290 Sq Ft Home
- 1-Story Property
- Ceiling Fan
- 2 Fireplaces
- Wood Burning Fireplace
- Triple Pane Windows
- Family Room
- Living Room
- Dining Room
- Washer and Dryer
Kitchen
- Built-In Double Oven
- Built-In Range
- Range Hood
- Microwave
- Built-In Refrigerator
- Dishwasher
Flooring
- Bamboo
- Laminate
- Concrete
Bedrooms and Bathrooms
- 5 Bedrooms
Eco-Friendly Details
- Heating system powered by passive solar
Outdoor Features
- Deck
- Patio
- Rain Barrels or Cisterns
Schools
- Orchard Hill Elementary School
- Talent Middle School
- Phoenix High School
Utilities
- Ductless Heating Or Cooling System
- Forced Air Heating and Cooling System
- Heating System Uses Gas
- Heat Pump System
- Well
- Water Heater
- Septic Tank
Community Details
- No Home Owners Association
Listing and Financial Details
- Assessor Parcel Number 10031601
Map
Home Values in the Area
Average Home Value in this Area
Tax History
| Year | Tax Paid | Tax Assessment Tax Assessment Total Assessment is a certain percentage of the fair market value that is determined by local assessors to be the total taxable value of land and additions on the property. | Land | Improvement |
|---|---|---|---|---|
| 2024 | $5,993 | $460,540 | $212,050 | $248,490 |
| 2023 | $5,804 | $376,992 | $135,732 | $241,260 |
| 2022 | $4,779 | $376,992 | $135,732 | $241,260 |
| 2021 | $4,673 | $366,019 | $131,789 | $234,230 |
| 2020 | $4,525 | $355,367 | $127,957 | $227,410 |
| 2019 | $4,410 | $334,983 | $120,623 | $214,360 |
| 2018 | $4,282 | $280,612 | $105,422 | $175,190 |
| 2017 | $3,476 | $280,612 | $105,422 | $175,190 |
| 2016 | $3,386 | $264,510 | $99,370 | $165,140 |
| 2015 | $3,228 | $254,760 | $96,490 | $158,270 |
| 2014 | $3,206 | $256,439 | $92,089 | $164,350 |
Property History
| Date | Event | Price | Change | Sq Ft Price |
|---|---|---|---|---|
| 03/22/2025 03/22/25 | Pending | -- | -- | -- |
| 03/07/2025 03/07/25 | Price Changed | $745,000 | 0.0% | $226 / Sq Ft |
| 03/07/2025 03/07/25 | For Sale | $745,000 | -0.7% | $226 / Sq Ft |
| 01/31/2025 01/31/25 | Off Market | $750,000 | -- | -- |
| 12/11/2024 12/11/24 | Price Changed | $750,000 | -3.2% | $228 / Sq Ft |
| 11/08/2024 11/08/24 | For Sale | $775,000 | -- | $236 / Sq Ft |
Deed History
| Date | Type | Sale Price | Title Company |
|---|---|---|---|
| Warranty Deed | $881,000 | Ticor Title | |
| Quit Claim Deed | -- | None Available |
Mortgage History
| Date | Status | Loan Amount | Loan Type |
|---|---|---|---|
| Closed | $294,000 | Construction | |
| Closed | $830,320 | Seller Take Back | |
| Previous Owner | $50,000 | Credit Line Revolving | |
| Previous Owner | $200,000 | New Conventional |
Similar Homes in Medford, OR
Source: Regional Multiple Listing Service (RMLS)
MLS Number: 24297455
APN: 10031601
- 5320 Coleman Creek Rd
- 5231 Coleman Creek Rd
- 3255 Pioneer Rd
- 1028 Coleman Hills Dr Unit 3
- 2701 Deer Trail Ln
- 1048 Coleman Hills Dr Unit 1
- 1010 Coleman Hills Dr
- 4336 Independence School Rd
- 4877 Pioneer Rd
- 3545 Pioneer Rd
- 5916 Coleman Creek Rd
- 105 Huntley Ln
- 4444 Colver Rd
- 6318 Adams Rd
- 601 Benjamin Way
- 3620 Hilsinger Rd
- 120 Samuel Ln
- 6302 Dark Hollow Rd
- 600 W 1st St Unit 3
- 4500 Pioneer Rd
