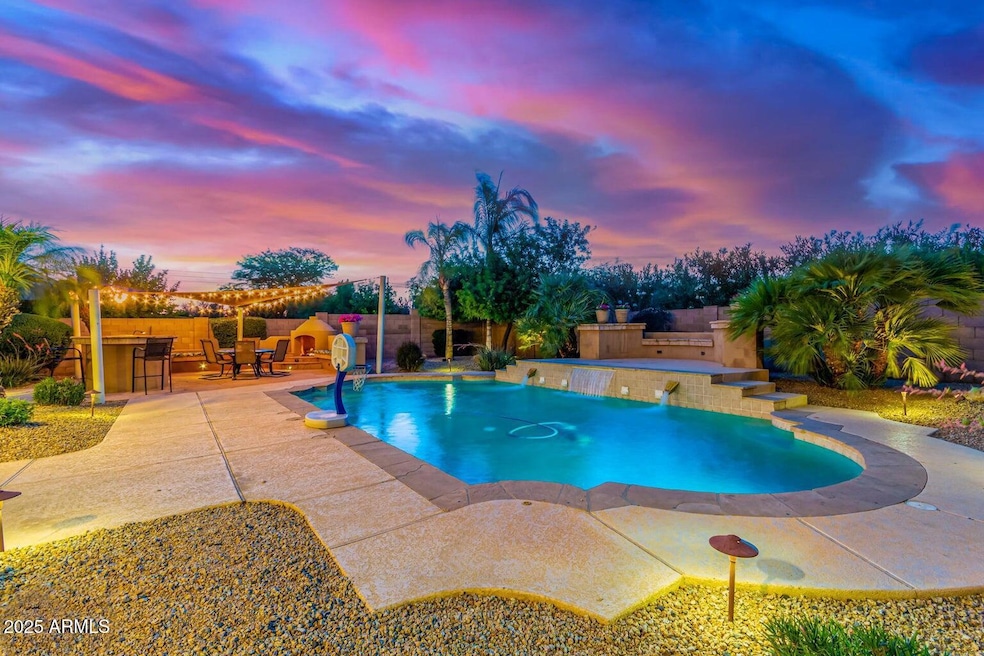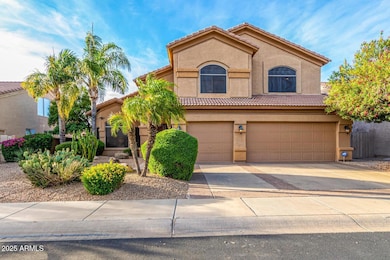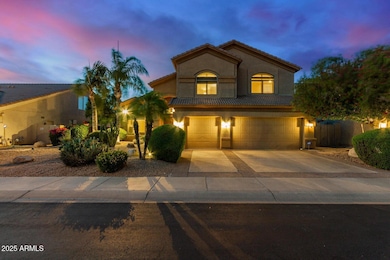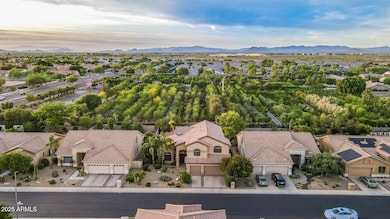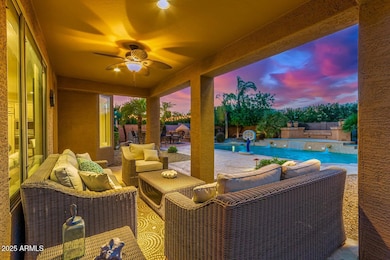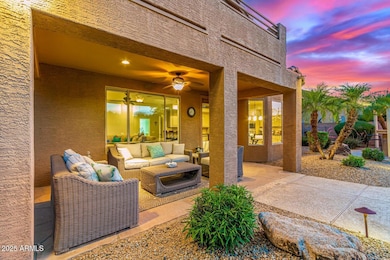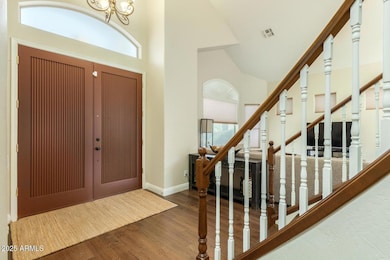
4822 E Charleston Ave Scottsdale, AZ 85254
Paradise Valley NeighborhoodEstimated payment $6,119/month
Highlights
- Very Popular Property
- Private Pool
- Hydromassage or Jetted Bathtub
- Copper Canyon Elementary School Rated A
- Family Room with Fireplace
- Granite Countertops
About This Home
This gorgeous 5 bedroom 3.5 bath property has a pool, 3 car garage and an in-law suite downstairs. This home boasts a state-of-the-art kitchen with top of the line appliances, granite countertops, mosaic backsplash and custom cabinets. The primary bedroom includes a private balcony, primary bath with dual sinks and separate tub/shower. The downstairs in-law suite includes a large walk-in closet on first floor and beautifully remodeled bathroom. The backyard is a hosts dream with a spectacular pool, BBQ grill, indoor/outdoor fireplace and outdoor kitchen covered by a solar sail. Close to both SR-51 and Loop 101, Mayo Clinic, Music Instrument Museum, Desert Ridge Marketplace and more!! Enjoy your privacy created by a green wall of oleanders planted by Moon Valley Nursey.
Open House Schedule
-
Saturday, April 26, 202511:30 am to 2:00 pm4/26/2025 11:30:00 AM +00:004/26/2025 2:00:00 PM +00:00Add to Calendar
Home Details
Home Type
- Single Family
Est. Annual Taxes
- $5,577
Year Built
- Built in 1997
Lot Details
- 9,074 Sq Ft Lot
- Desert faces the front and back of the property
- Block Wall Fence
HOA Fees
- $78 Monthly HOA Fees
Parking
- 3 Car Garage
Home Design
- Wood Frame Construction
- Tile Roof
- Stucco
Interior Spaces
- 2,973 Sq Ft Home
- 2-Story Property
- Ceiling Fan
- Gas Fireplace
- Family Room with Fireplace
- 2 Fireplaces
Kitchen
- Eat-In Kitchen
- Gas Cooktop
- Built-In Microwave
- Kitchen Island
- Granite Countertops
Flooring
- Carpet
- Tile
Bedrooms and Bathrooms
- 5 Bedrooms
- Bathroom Updated in 2021
- Primary Bathroom is a Full Bathroom
- 3.5 Bathrooms
- Dual Vanity Sinks in Primary Bathroom
- Hydromassage or Jetted Bathtub
- Bathtub With Separate Shower Stall
Outdoor Features
- Private Pool
- Balcony
- Outdoor Fireplace
Schools
- Copper Canyon Elementary School
- Sunrise Middle School
- Horizon High School
Utilities
- Cooling System Updated in 2022
- Cooling Available
- Heating System Uses Natural Gas
- Wiring Updated in 2021
- High Speed Internet
- Cable TV Available
Listing and Financial Details
- Tax Lot 4
- Assessor Parcel Number 215-11-925
Community Details
Overview
- Association fees include ground maintenance
- Tri City Property Association, Phone Number (480) 844-2224
- Built by Richmond American
- Del Camino Ranch Subdivision
Amenities
- No Laundry Facilities
Map
Home Values in the Area
Average Home Value in this Area
Tax History
| Year | Tax Paid | Tax Assessment Tax Assessment Total Assessment is a certain percentage of the fair market value that is determined by local assessors to be the total taxable value of land and additions on the property. | Land | Improvement |
|---|---|---|---|---|
| 2025 | $5,577 | $56,027 | -- | -- |
| 2024 | $5,460 | $38,406 | -- | -- |
| 2023 | $5,460 | $64,170 | $12,830 | $51,340 |
| 2022 | $4,805 | $49,750 | $9,950 | $39,800 |
| 2021 | $4,821 | $46,600 | $9,320 | $37,280 |
| 2020 | $4,654 | $44,810 | $8,960 | $35,850 |
| 2019 | $4,661 | $43,000 | $8,600 | $34,400 |
| 2018 | $4,488 | $41,570 | $8,310 | $33,260 |
| 2017 | $4,277 | $40,630 | $8,120 | $32,510 |
| 2016 | $4,196 | $40,780 | $8,150 | $32,630 |
| 2015 | $3,841 | $40,960 | $8,190 | $32,770 |
Property History
| Date | Event | Price | Change | Sq Ft Price |
|---|---|---|---|---|
| 04/23/2025 04/23/25 | For Sale | $999,000 | 0.0% | $336 / Sq Ft |
| 09/28/2022 09/28/22 | Rented | $5,500 | 0.0% | -- |
| 09/28/2022 09/28/22 | Under Contract | -- | -- | -- |
| 08/17/2022 08/17/22 | For Rent | $5,500 | 0.0% | -- |
| 12/03/2015 12/03/15 | Sold | $539,000 | -1.1% | $181 / Sq Ft |
| 12/03/2015 12/03/15 | Price Changed | $545,000 | 0.0% | $183 / Sq Ft |
| 10/06/2015 10/06/15 | Pending | -- | -- | -- |
| 08/19/2015 08/19/15 | For Sale | $545,000 | +16.9% | $183 / Sq Ft |
| 02/25/2013 02/25/13 | Sold | $466,025 | -3.3% | $151 / Sq Ft |
| 01/17/2013 01/17/13 | For Sale | $482,000 | 0.0% | $156 / Sq Ft |
| 01/15/2013 01/15/13 | Pending | -- | -- | -- |
| 01/11/2013 01/11/13 | For Sale | $482,000 | -- | $156 / Sq Ft |
Deed History
| Date | Type | Sale Price | Title Company |
|---|---|---|---|
| Interfamily Deed Transfer | -- | Title365 | |
| Interfamily Deed Transfer | -- | Fidelity Natl Title Agency | |
| Warranty Deed | $539,000 | Fidelity Natl Title Agency | |
| Cash Sale Deed | $535,000 | Fidelity Natl Title Agency | |
| Quit Claim Deed | -- | Fidelity Natl Title Agency | |
| Warranty Deed | $466,025 | American Title Service Agenc | |
| Interfamily Deed Transfer | -- | Accommodation | |
| Interfamily Deed Transfer | -- | Great American Title Agency | |
| Warranty Deed | $365,000 | Security Title Agency | |
| Trustee Deed | $337,501 | None Available | |
| Warranty Deed | -- | Chicago Title Insurance Co | |
| Interfamily Deed Transfer | -- | -- | |
| Warranty Deed | $586,000 | Old Republic Title Agency | |
| Warranty Deed | $253,000 | Old Republic Title Agency |
Mortgage History
| Date | Status | Loan Amount | Loan Type |
|---|---|---|---|
| Open | $464,500 | New Conventional | |
| Closed | $68,100 | Credit Line Revolving | |
| Closed | $417,000 | New Conventional | |
| Previous Owner | $378,750 | Purchase Money Mortgage | |
| Previous Owner | $368,000 | New Conventional | |
| Previous Owner | $368,000 | New Conventional | |
| Previous Owner | $250,000 | New Conventional | |
| Previous Owner | $258,055 | FHA | |
| Previous Owner | $305,000 | Unknown | |
| Previous Owner | $305,000 | Unknown | |
| Previous Owner | $535,000 | Purchase Money Mortgage | |
| Previous Owner | $468,800 | New Conventional | |
| Previous Owner | $120,000 | New Conventional | |
| Closed | $58,600 | No Value Available |
Similar Homes in the area
Source: Arizona Regional Multiple Listing Service (ARMLS)
MLS Number: 6855849
APN: 215-11-925
- 4829 E Charleston Ave
- 18036 N 49th St
- 4928 E Michelle Dr
- 4834 E Shady Glen Ave
- 4936 E Villa Rita Dr
- 18226 N 48th Place
- 4633 E Desert Cactus St
- 4714 E Angela Dr
- 4864 E Muriel Dr
- 5031 E Paddock Place
- 4620 E Desert Cactus St
- 5102 E Charleston Ave
- 5102 E Libby St
- 18407 N 47th St
- 4548 E Libby St
- 4923 E Village Dr
- 4546 E Villa Rita Dr
- 5117 E Bluefield Ave
- 4636 E Danbury Rd
- 18001 N 44th Way
